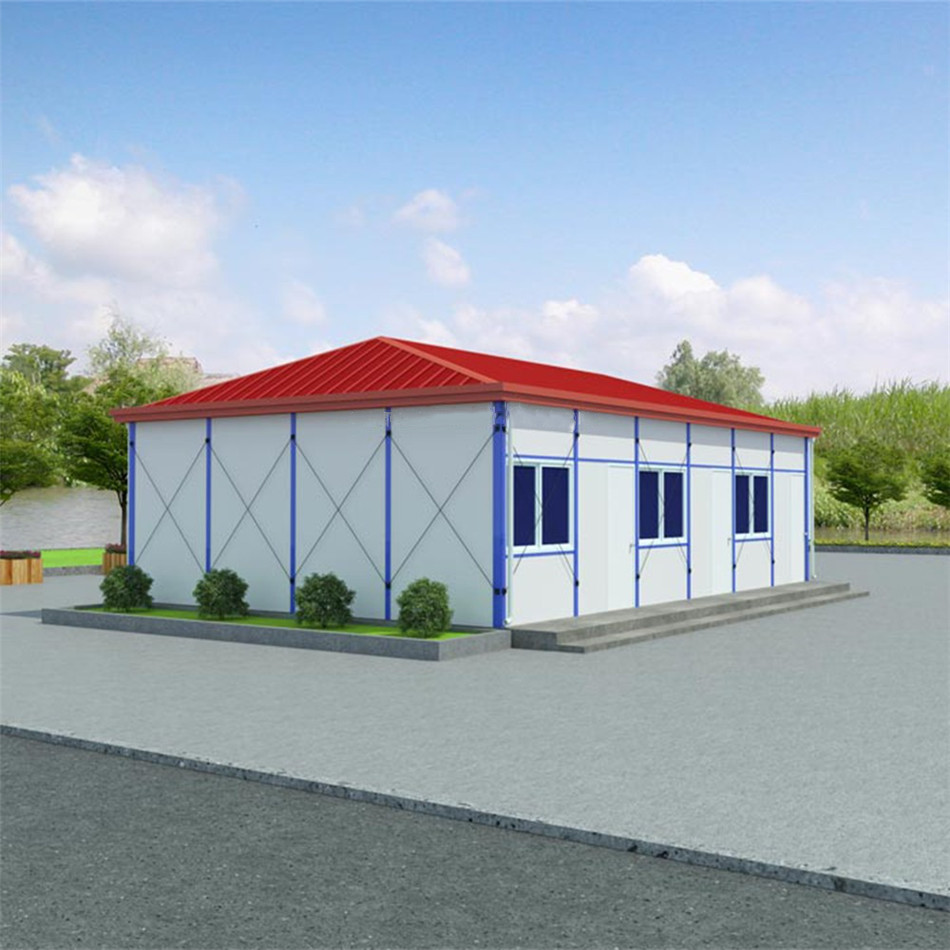How to install prefad k house to be more firm
1. The panel of prefab k house shall be installed smoothly, with straight cornice, and the lapping direction of the panel shall be correct and consistent.
2. Lightning protection: The lightning protection ground setting conforms to the design and specification requirements;
The grounding resistance should be qualified.
3. The electrical wiring in prefab k house should be covered with PVC pipe (trough), and the wiring should be neat and beautiful;
The configuration of electrical appliances meets the design requirements;
No insulation aging and connection use.
4. The enclosure panels (roof and wall panels) of the movable house shall be free from obvious deformation and damage;
Fixed bolts, waterproof washer, metal washer, nylon sleeve and other complete, reliable connection;
The sealant is complete and effective.

5. Fire protection: fire spacing should meet the design and specification requirements, fire access should be unobstructed;
Fire hydrants and fire extinguishers are configured to meet the design requirements, and the layout is reasonable;
Metal surface sandwich board oxygen index is not less than 32, wood floors and other combustible materials should be done fire treatment.
6. Anticorrosion: The paint of the steel members should be intact, without rust, and the exposed bolts should be properly protected;
The anti-corrosion measures under strong corrosion environment meet the design requirements;
Mobile house surrounding should be drainage unobstructed, no water, do not put sundries.
7. The attached wallboard shall be installed with correct layout and smooth surface;
The embedded wall panel shall be installed smoothly, the upper and lower lap joints shall be tongue and groove joints, and the outer panel shall be lapped downward, with the lap length not less than 15mm.

