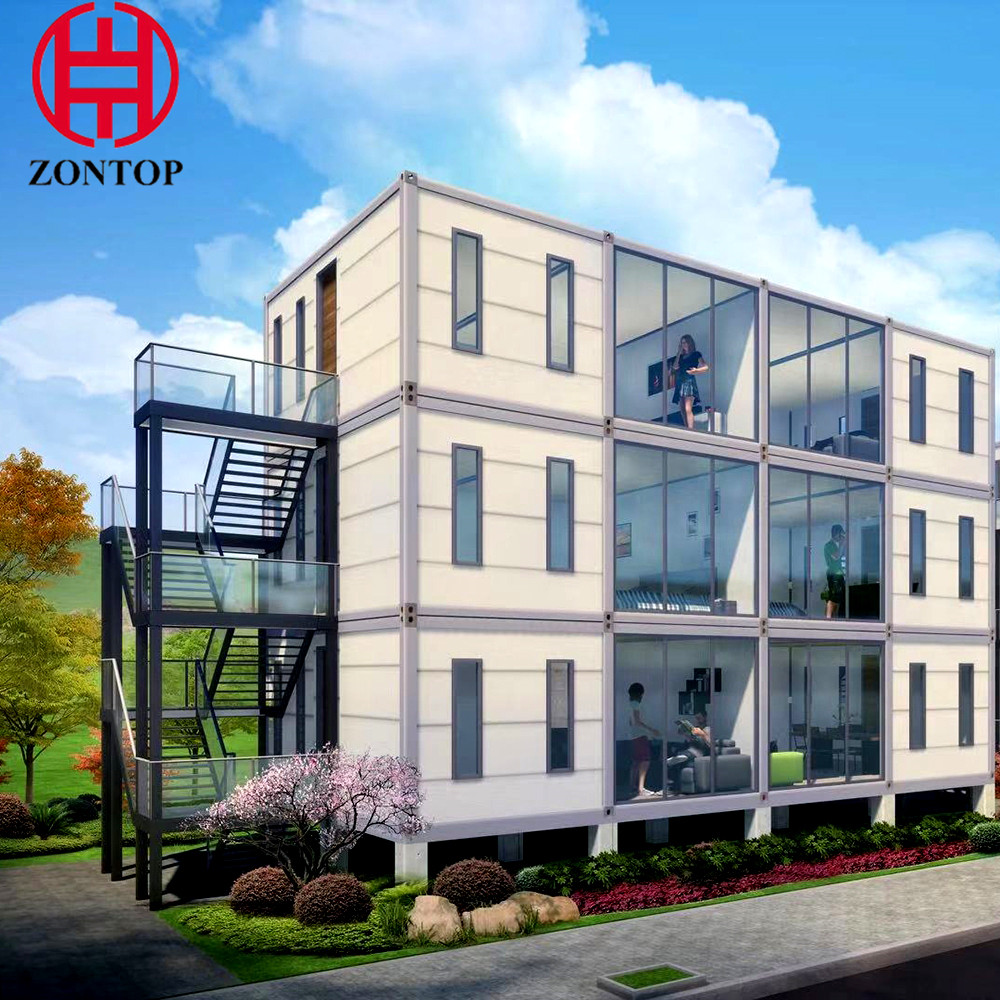Why more and more people choose prefabricated house?
Prefabricated house is a building product that combines the structure of the building and its supporting facilities, services and other systems under the background of residential industrialization, so as to provide users with a low-carbon, efficient and comfortable building environment. Its specific manifestations are factory production, standardization of parts, construction and assembly, serialization of supply, customization of services, and overall sustainability. We will introduce the advantages and disadvantages of integrated houses and their uses.

What is the prefabricated house?
The prefabricated house was developed in the 1950s. In the factory, the wall panels, roof, and steel structure of each component of the house were manufactured in the factory according to the design drawings and the modular design method. It can be quickly assembled according to the drawings at the construction site to achieve the traditional brick-concrete steel-reinforced house. At the same time, the prefabricated house has the characteristics of environmental protection and green. The prefabricated house is light in weight, has less wetland operation, a short construction period, and a good thermal performance of the house.

Advantages of prefabricated houses
1. Prefabricated house has a high degree of engineering, shortened construction period, and greatly reduced costs: the modular standard of temporary construction facilities is unified, which realizes the industrialization of temporary construction and large-scale production, improves the pre-engineering of buildings, and makes the temporary construction component with different shapes, different materials and different productions of the method has a certain versatility. At the same time, the pre-engineering of temporary construction facilities integrates material processing and installation, which greatly reduces construction and installation costs; and accelerates the construction speed, so that the construction period can be shortened by more than 60%, thereby speeding up the capital turnover of the construction unit and enabling the construction site start construction earlier.

2. The prefabricated house can meet the requirements of ultra-height and ultra-span: light steel structure materials are uniformly organized, high strength, high elastic modulus, and the ratio of density to strength are much smaller than that of concrete and masonry. Under the same stress, the self-weight of the light steel structure is small, so it can be made into a light steel prefabricated house with a larger span and a higher height.

3. Prefabricated house design and function integration makes temporary construction facilities more functional: In temporary construction facilities, light steel structure has become an important factor in image formation, and the shape, components, and nodes of the structure cause and restrict the image of temporary construction to a large extent. Only when the design and function of the building and structure are integrated can the building be more functional, so that the subsequent design steps can be carried out to create temporary construction facilities that integrate technology and art.


