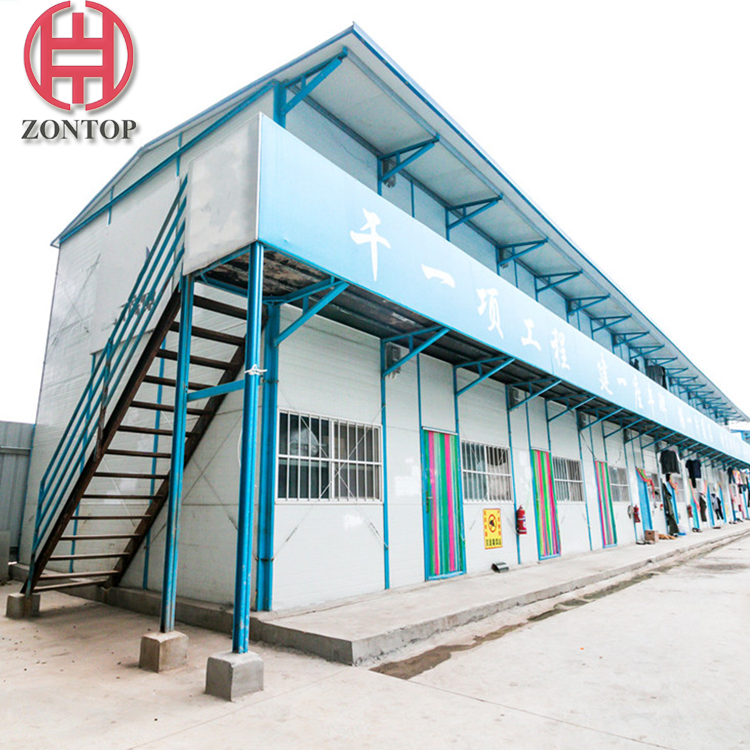
Prefab K Type House Construction Site Labour Camp Easily Assembled Temporary Prefab House
The prefab house is also known as the movable prefab house and the colored steel movable house. The prefab house is a new concept environmentally-friendly and economical movable prefab house with light steel as the framework, sandwich panel as the enclosure material, and space combination with standard modulus series, and the components are connected by bolts.
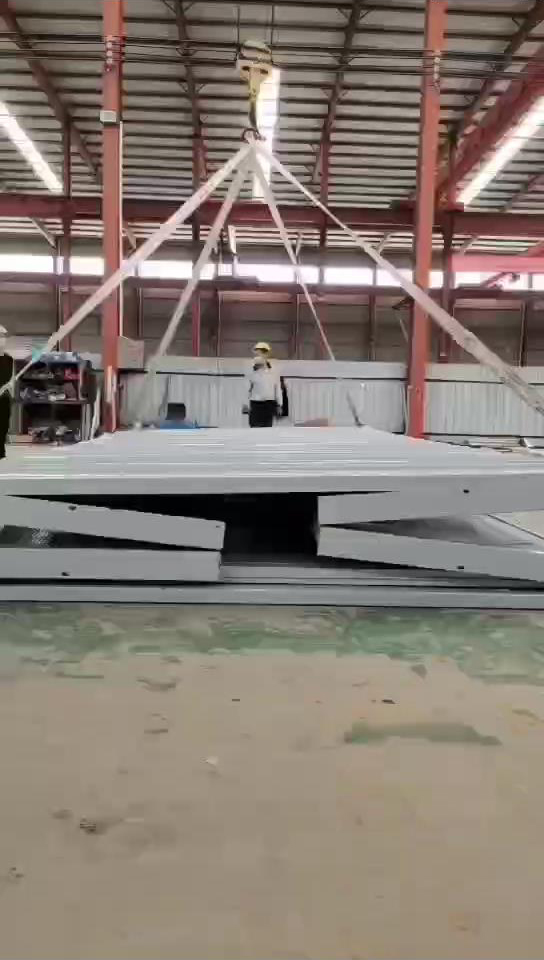
Prefab K House Overview
The prefab house is also known as the movable prefab house and the colored steel movable house. The prefab house is a new concept environmentally-friendly and economical movable prefab house with light steel as the framework, sandwich panel as the enclosure material, and space combination with standard modulus series, and the components are connected by bolts.
 Prefab K House parameter
Prefab K House parameter
Product Name | Prefab House |
Column | Double C80 steel, Thickness 1.8mm, Material Q235 |
Roof Beam | C80 steel, Thickness 1.5mm, Material Q235 |
Floor Purlin | C80 steel, Thickness 1.5mm, Material Q235 |
Wall Panel | Colored-steel sheet |
Window | Aluminum sliding window/sliding window with a security bar |
Door | Steel door. High-quality press lock |
Roof bearing weight | 110kg/m2 |
Snow load on roof | 130Pa (13cm thickness) |
Floor bearing weight | 200kg/m2 |
Anti-earthquake | 9 grade |
Application | Dormitory/Storage/Office/Carport/Hotel/Sentry Box/Warehouse/Store/Refugee/Workshop, etc |
Prefab K House display
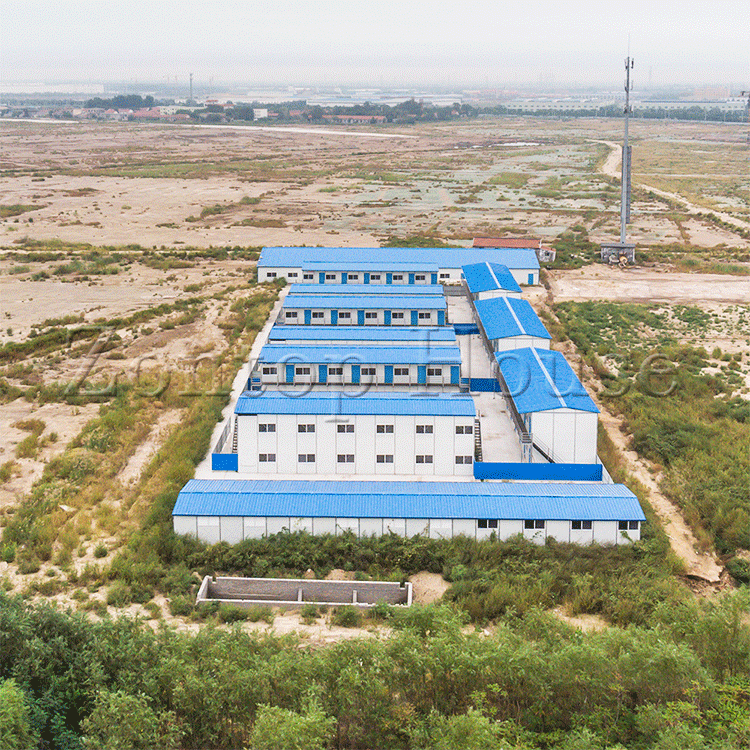
Prefab K-House is a type of temporary buildings using the steel structure as the fundamental system for the floor load bearing, and the self strength of sandwich panels as the load transferring factor, while connecting them by the efficient method.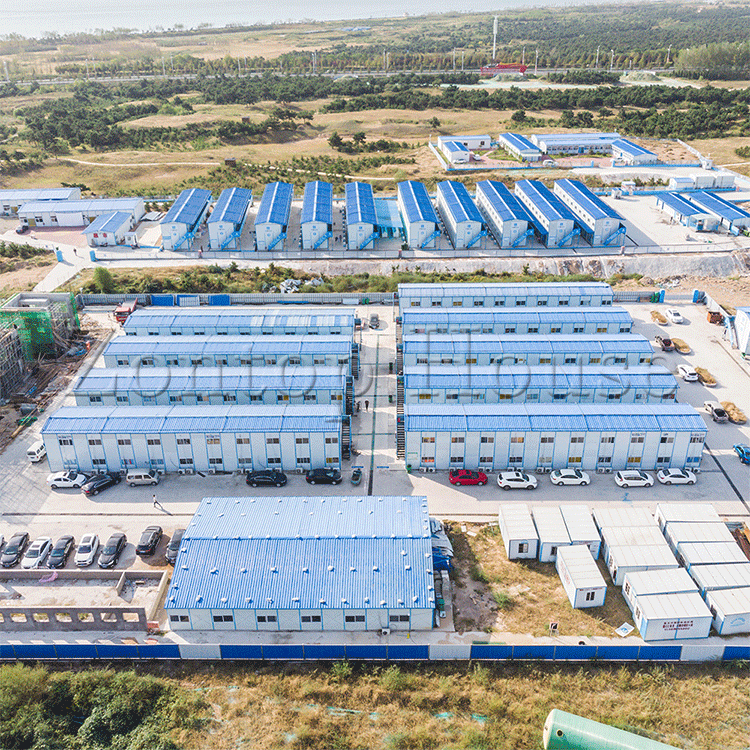
Prefab K House details
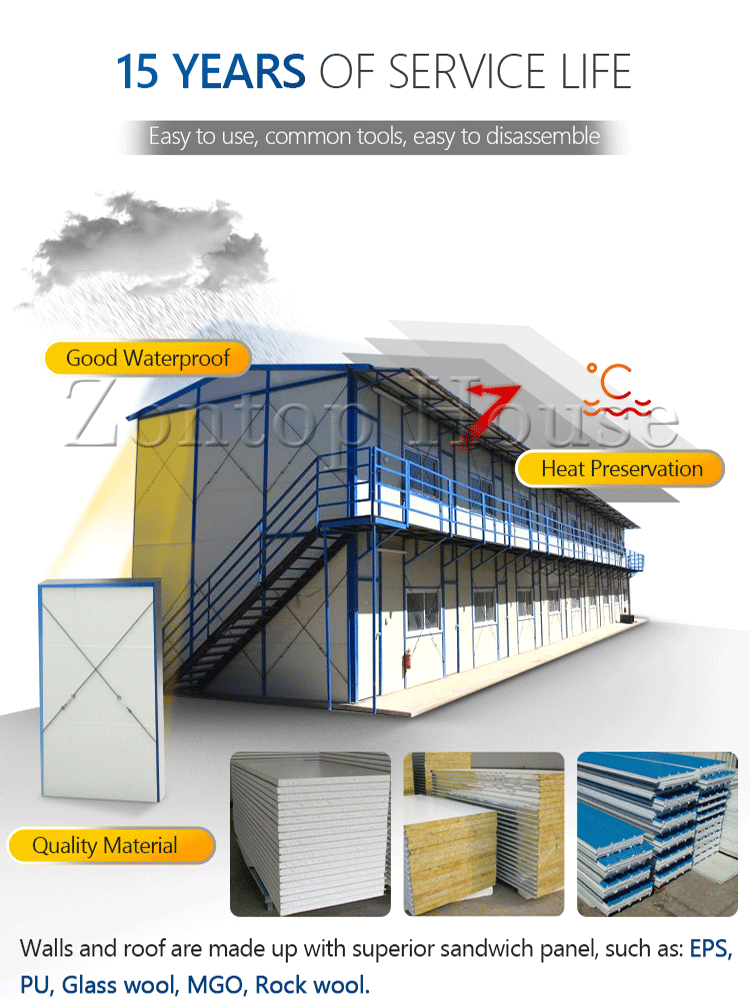
Prefab K House structure
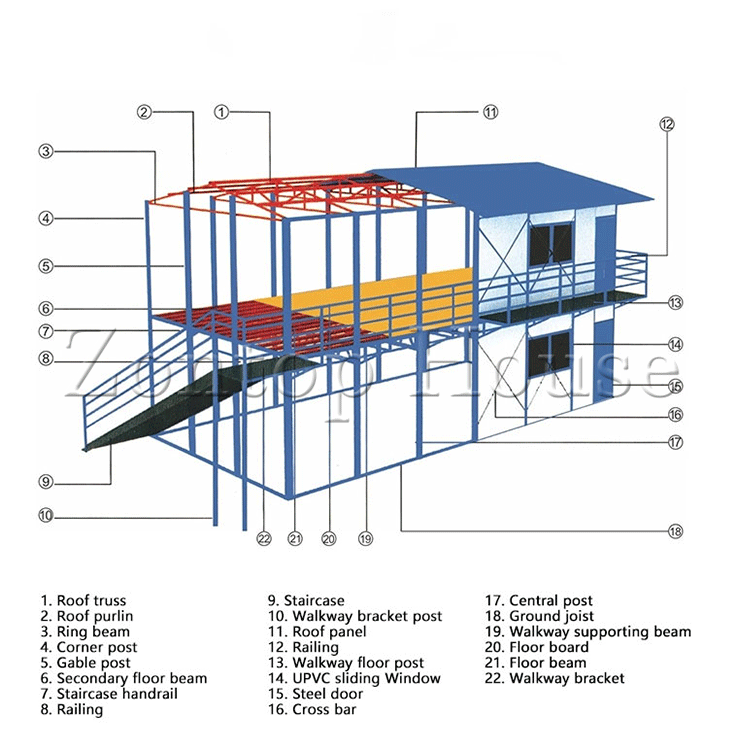
Prefab K House Features and Advantages
1. Recycle use:
all components are standard and fabricated in factory, which makes it suitable in recycle use for many times.
2. Reliable Structure: The light steel and the flexible structure system is more safe and reliable which makes it to meet the design criteria based on the construction requirements.
3. Various selection:
the house can be designed as single, two or three stories, the outer panels can be selectable based on fireproof or non-fireproof materials
4. Assembly & Dismantling: Can be assembled and dis-Mantled with simple tools and Multiple times.
5. Easy & Quick installation: 6 workers + 2 days = 3K x 10K.
6. Elegant outlook: The house is elegant in appearance.
7. Flexible: The doors and windows can be fixed in random position. Interior partition can be arranged in any position on the transverse Direction.
8. Long life:All the light steel construction has been Auto-painted and highly resistant to corrosiveness.
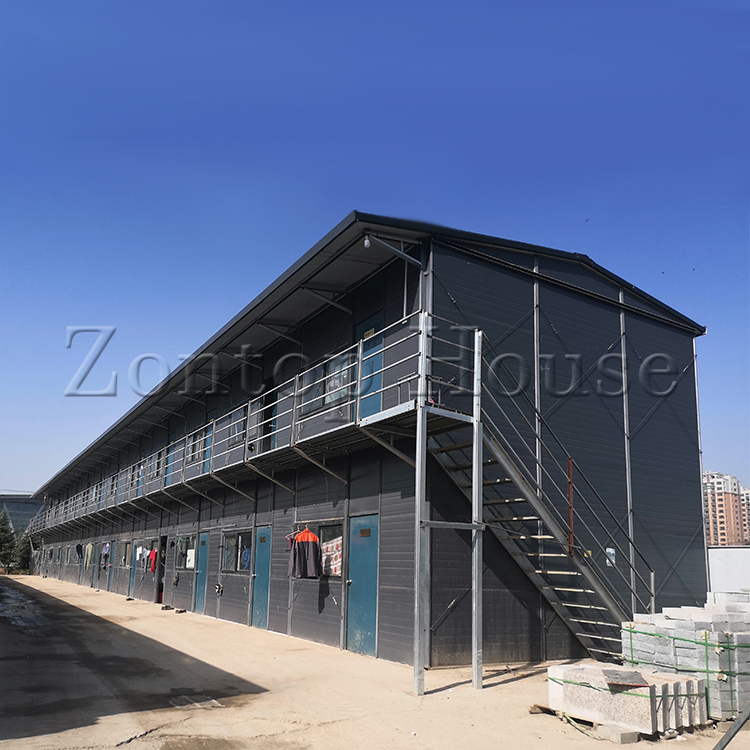
Service:
* Twenty-four hours online and one-to-one service, solve your problem efficiently and timely.
* Installation video and guide book will be send to you demonstrating the steps for installation. Or an engineer or installation team can be arranged on site.
* Perfect after-sale service is also provided.
-

Factory Direct Sales Customized Steel Structure Large Scale Mobile Office K Type Prefabricated House
-
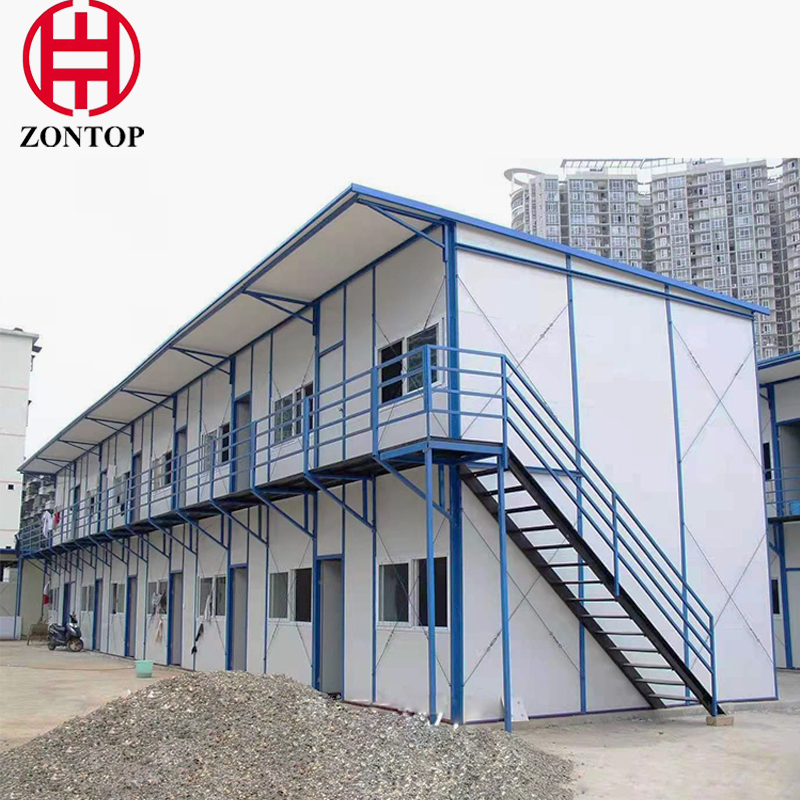
Factory Wholesale Modular Light Steel Frame Structure Quick Installation K Type Prefab House
-
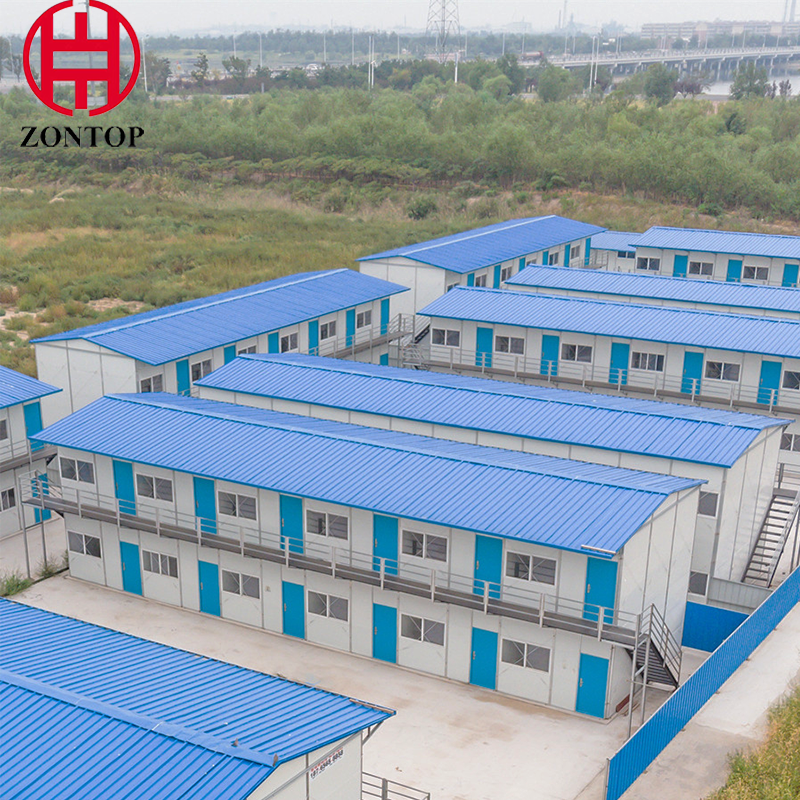
Modular Accommodation Camp Light Steel Structure Mobile Prefabricated K House
-
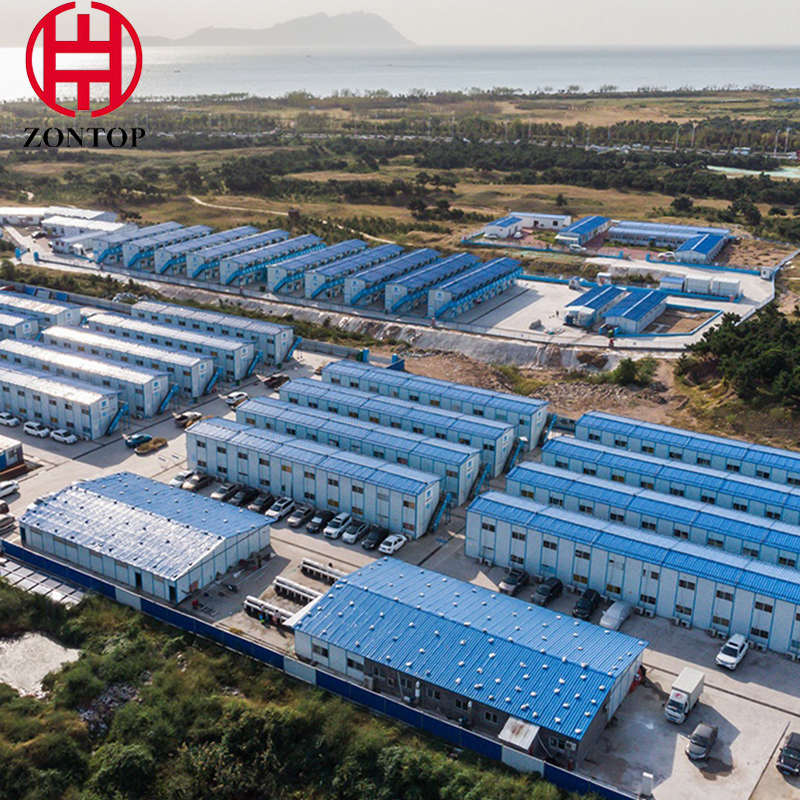
Factory Supply Light Steel Structure Temporary Accommodation Camp Prefabricated K House
-

Custom Modular Easily Assembled Temporary Construction Site Labour Camp K Type Prefabricated House
-
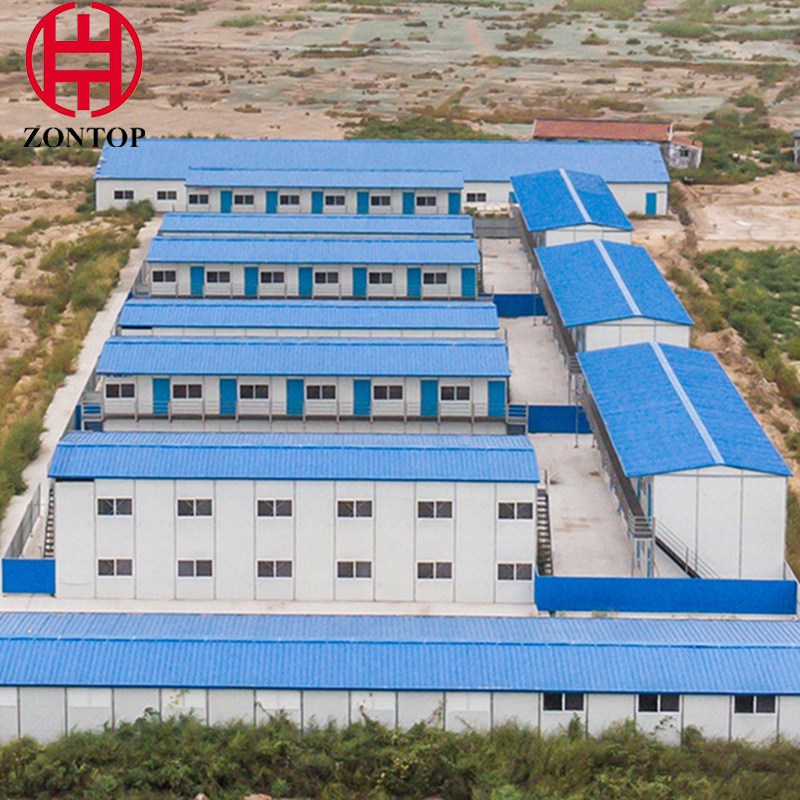
Easy Assembled Economical Durable Modular Multipurpose Building Prefab K House
-
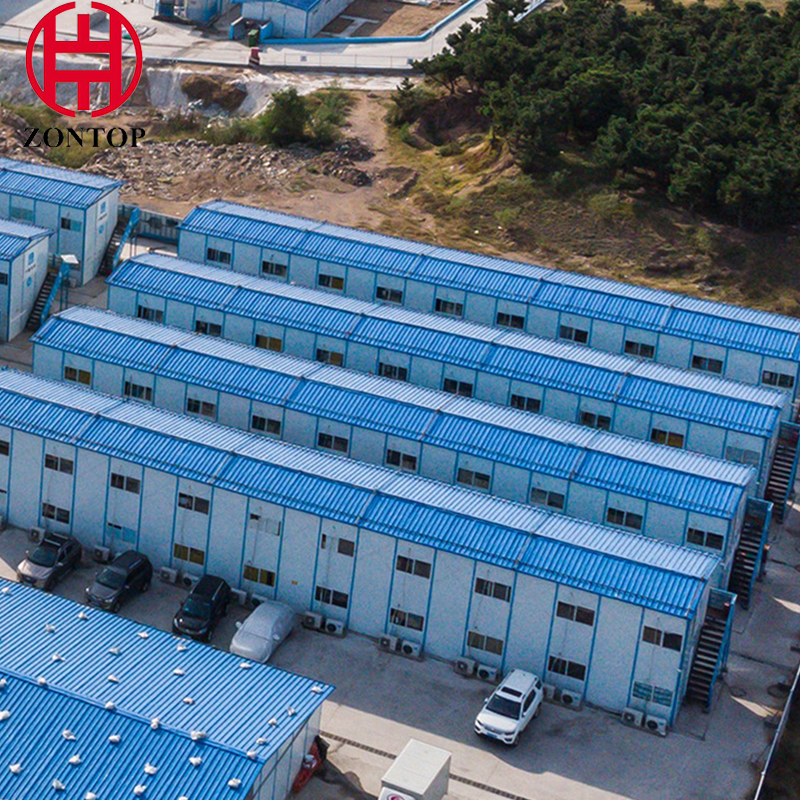
Light Steel Structure Modular Building Installation Two-story 4 Bedroom Prefabricated K House
-
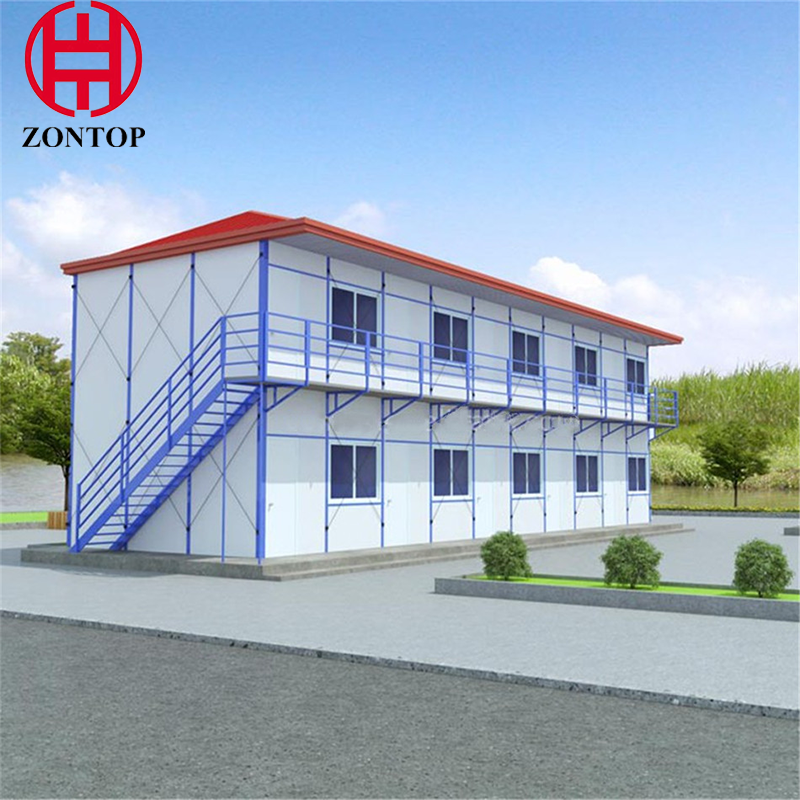
Prefab Labour Dormitory Light Steel Building Double Storey Modular K Type Prefab House
-

Factory Price Smart Mobile Modern Chinese Prefab Hotel House Modular Capsule Home
-

Space capsule, modular house, prefabricated house, container house

