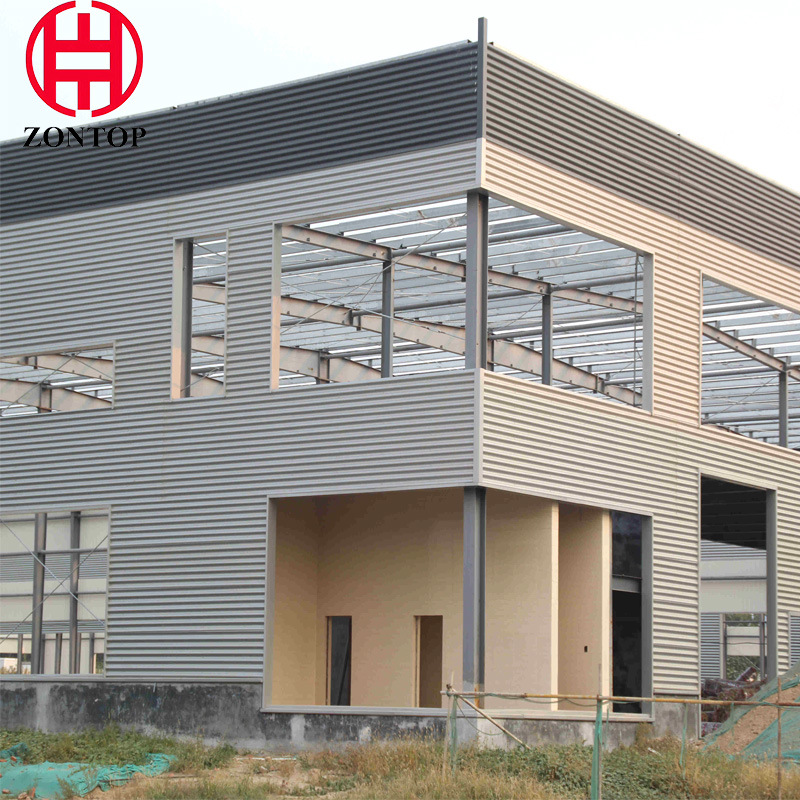
Metal Frame Permanent Building Light Steel Structure H Beam-Prefabricated Apartment
Steel structures, one of the main building types, are made of steel plates, columns, trusses, and other components. These elements are typically connected using welding, bolts, or rivets for strength and stability.
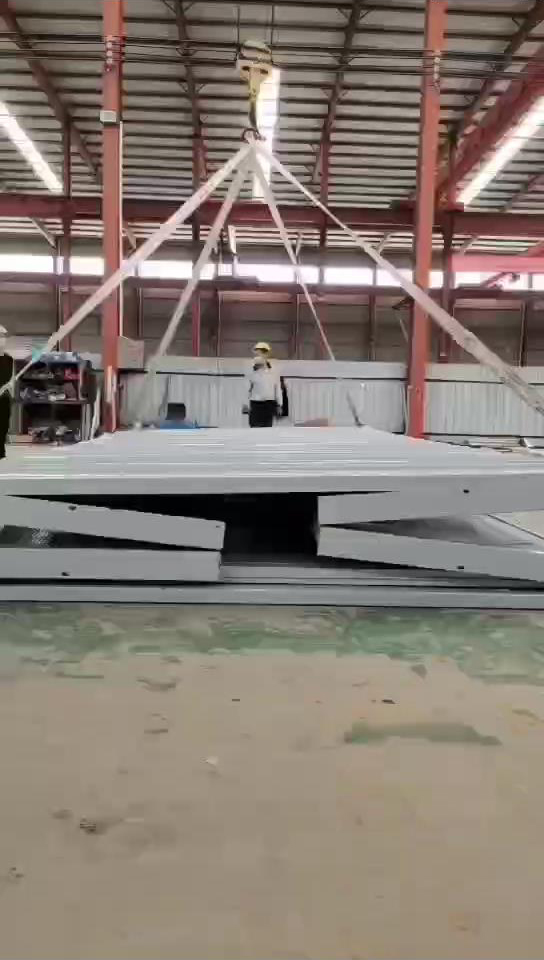
Steel Structure Description
Pre engineered steel structure building is a Green economy building system, which is formed by the main structure (H-section steel for beam/column, C channel steel or Z channel steel for purlin), substructure (Round steel bar or Angle steel for bracing, Round steel tube for tie bar, Angle steel for angle brace), roof and wall system (using sandwich panel or single steel sheet), door and window system. Pre engineered steel structure building building is widely used as warehouse, workshop, hangar, shed, etc.
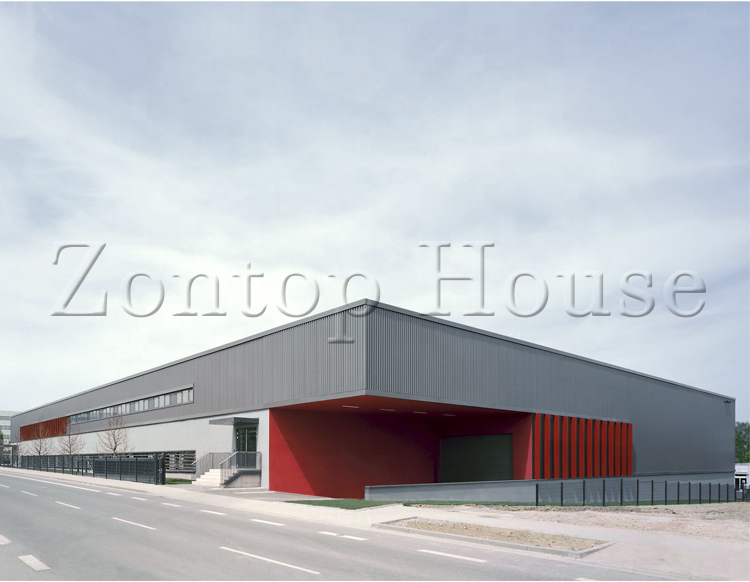
Steel Structure Parameters
| Product name | prefabricated steel structure gymnasium |
| Material | steel Q235, Q345B |
| Color | blue, grey, red, etc.Customer's requirements |
| Length | With customer's requirements |
| Width | Single span, double-span, multi-span. With customer's requirements |
| Height | With customer's requirements |
| Column | Q235, Q345 welded H section steel or hot rolled H section steel |
| Beam | Q235, Q345 welded H section steel |
| Purlin | Q235 C channel or Z channel |
| Knee brace | Q235 angle steel |
| Vertical and transversal | Q235 angle steel, round bar or steel pipe |
| Tie bar | Q235 steel pipe |
| Brace | Q235 round bar |
| Cladding system | EPS, PU, Fiber Glass and Rock Wool and sandwich panels or corrugated steel sheet with fiberglass wool insulation. Available in different color & gauges |
| Partition wall | sandwich panels(EPS, PU, Fiberglass, Rock wool etc.)Available in different color & gauges |
| Door | sandwich panel sliding door or roller door |
| Gutter | stainless steel or color steel sheet |
| Rainspout | PVC Pipe |
| Wind resistance grade | 12 grades |
| Earthquake-resistance | 8 grades |
| Life span | 50 years |
| Paint options | Alkyd painting, two primary painting, two finish painting(grey paint, red paint, white paint, epoxy zinc etc) or galvanized |
Steel Structure Specifications:
1) Main Steel: Q345, Q235, Q345B, Q235B etc.
2) Column & Beam: Welded or Hot rolled H-section.
3) Connection method of steel structure: welding connection or bolt connection.
4) Wall & Roof: EPS, Rockwool, PU sandwich, corrugated steel sheet.
5) Door: Rolled up door or Sliding door.
6) Window: Plastic steel or Aluminum alloy window.
7) Surface: Hot dip galvanized or painted.
8) Crane: 5MT, 10MT, 15MT and more.
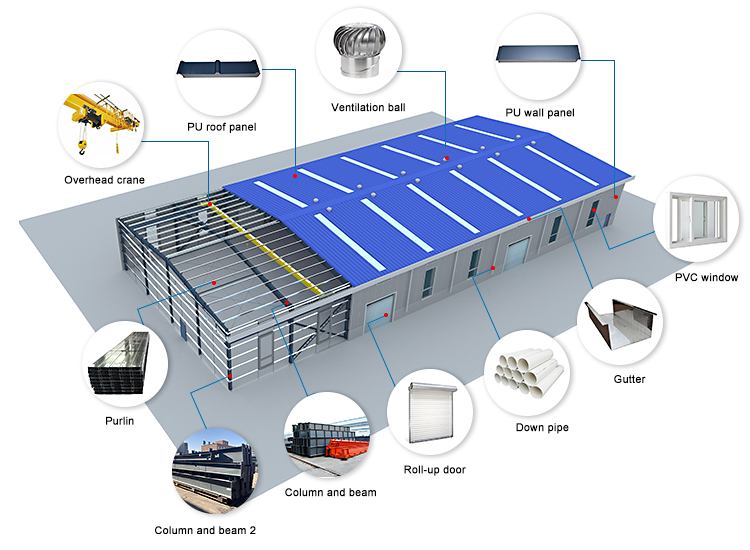
Drawings & Quotation:
1) Customized design is welcomed.
2) In order to give you an exactly quotation and drawings, please let us know length, width, eave height.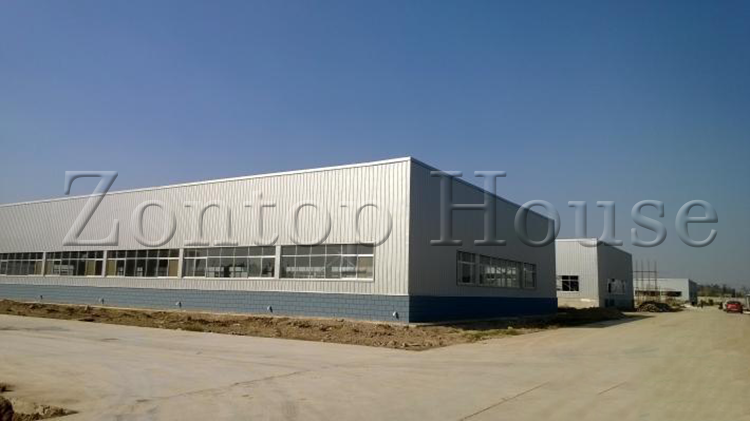
Related Product
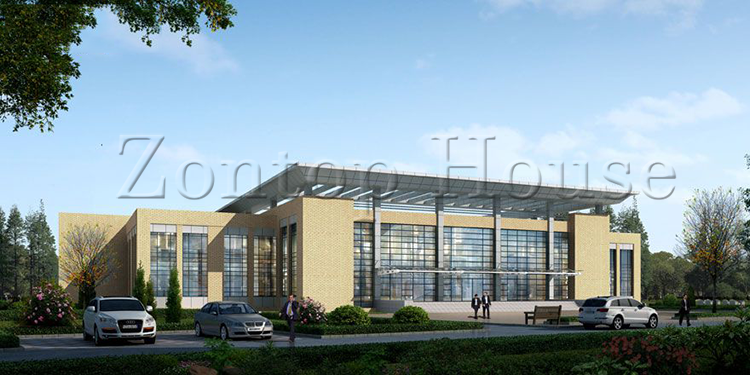
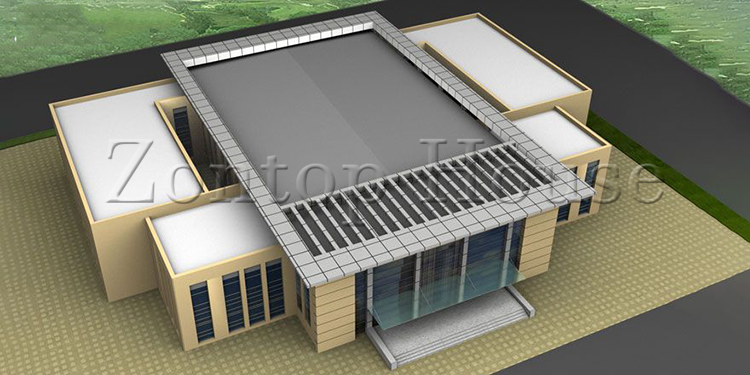
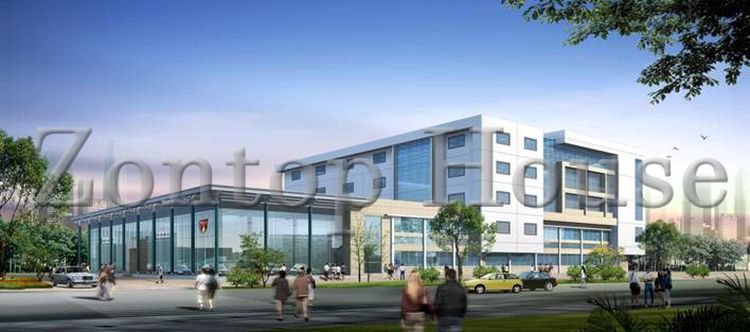
Why choose Us:
1. Our product can be designed as customers’ interest.
2. Every production line will be checked by professional person and all products must 3. Go through multi-channel detection steps before packaging.
4. We can provide professional for installation guide.
5. The products shown are only part of our products. For more details ,please feel free to contact us anytime.
-

Creative Steel Structure Apple Cabin Office Outdoor Activity Board Room Apple
-
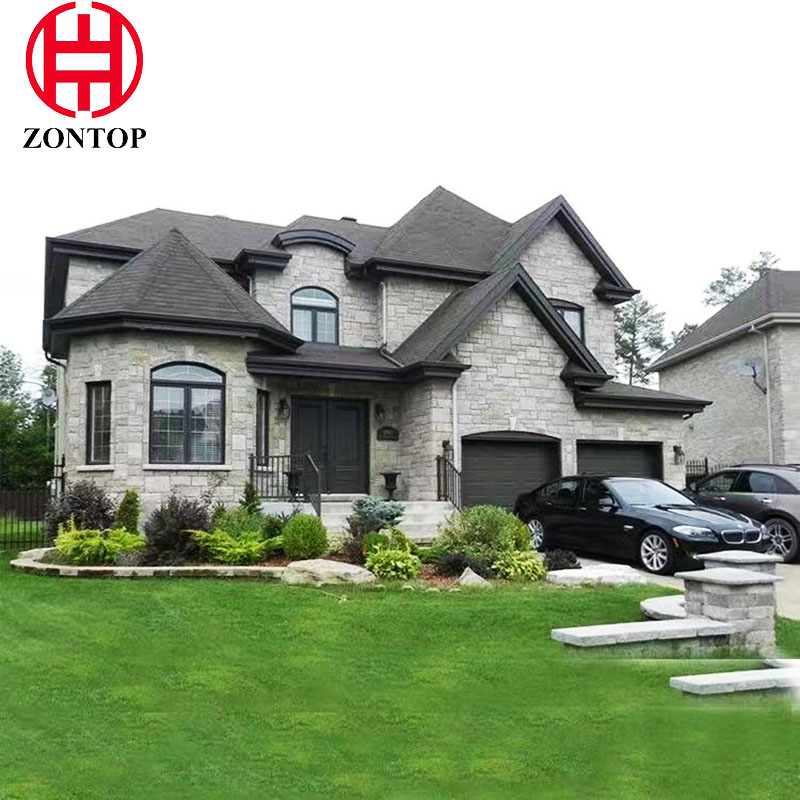
Medieval Minimalist Style Prefab House Light Steel Structure Villa
-
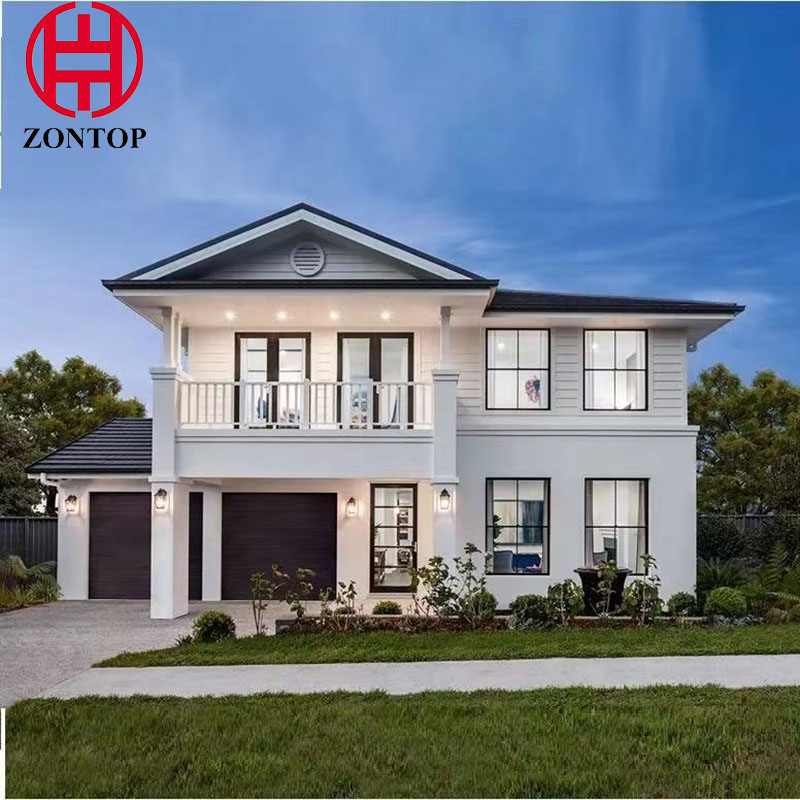
Prime Quality Earthquake Resistance Frame Prefabricated House Light Steel Structure Villa
-
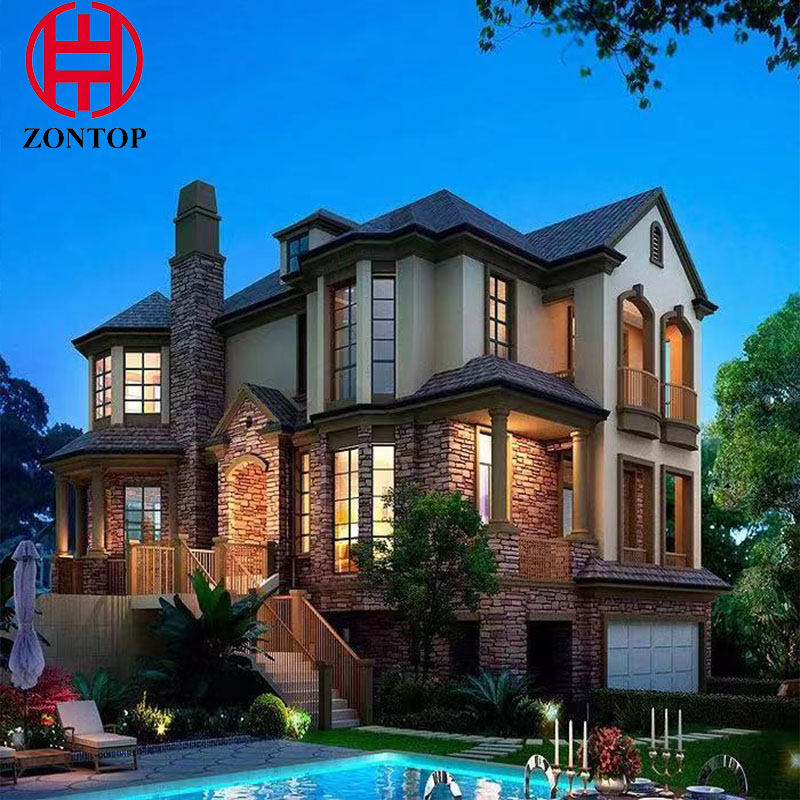
Modern Nordic Minimalist Style Architecturally Designed Prefabricated House Villa
-
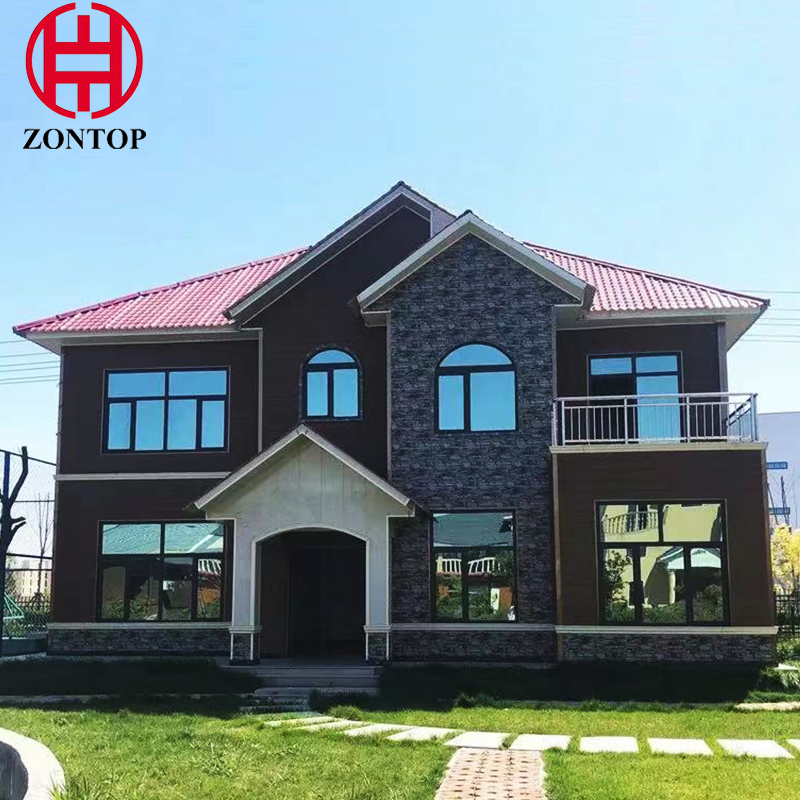
Classicism Style Furnished Light Steel Structure Two Storey Prefab Luxury Villa
-
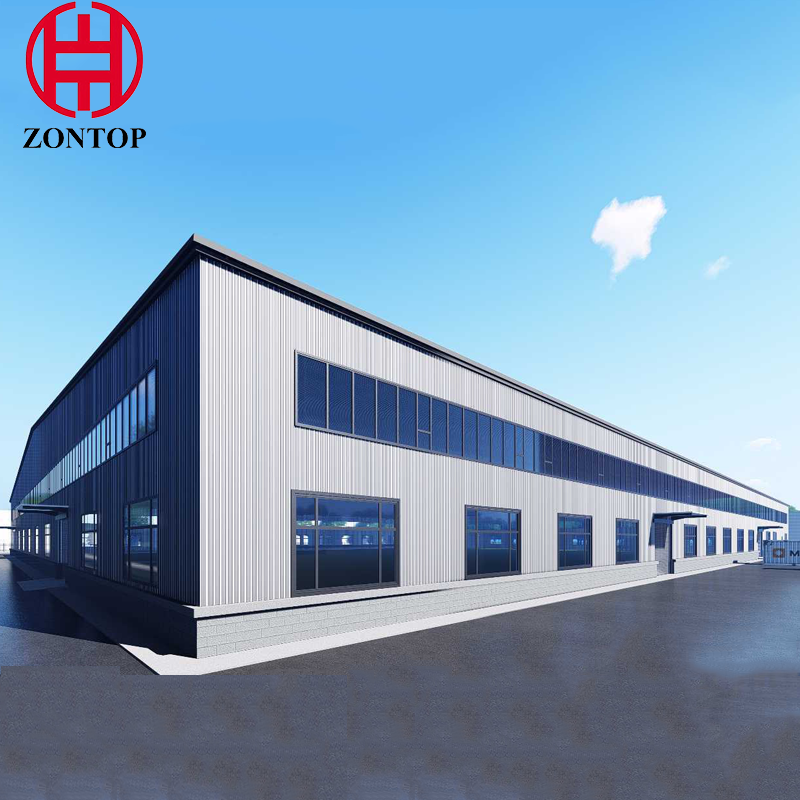
Prefabricated Metal Frame Light Steel Structure Building Warehouse
-
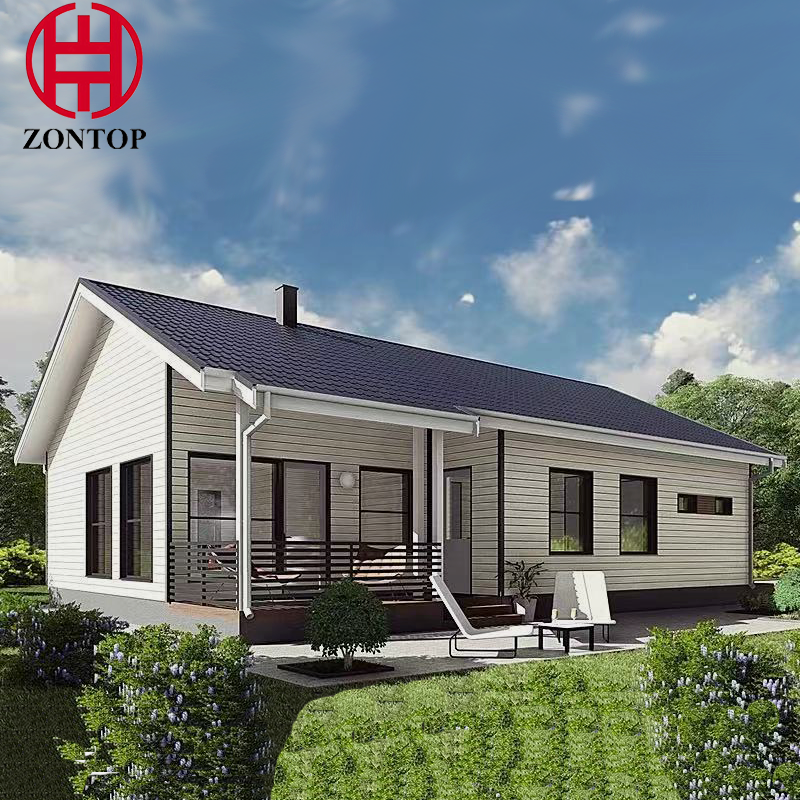
Environmental Affordable Minimalist Style Residential Prefab House Steel Structure Villa
-
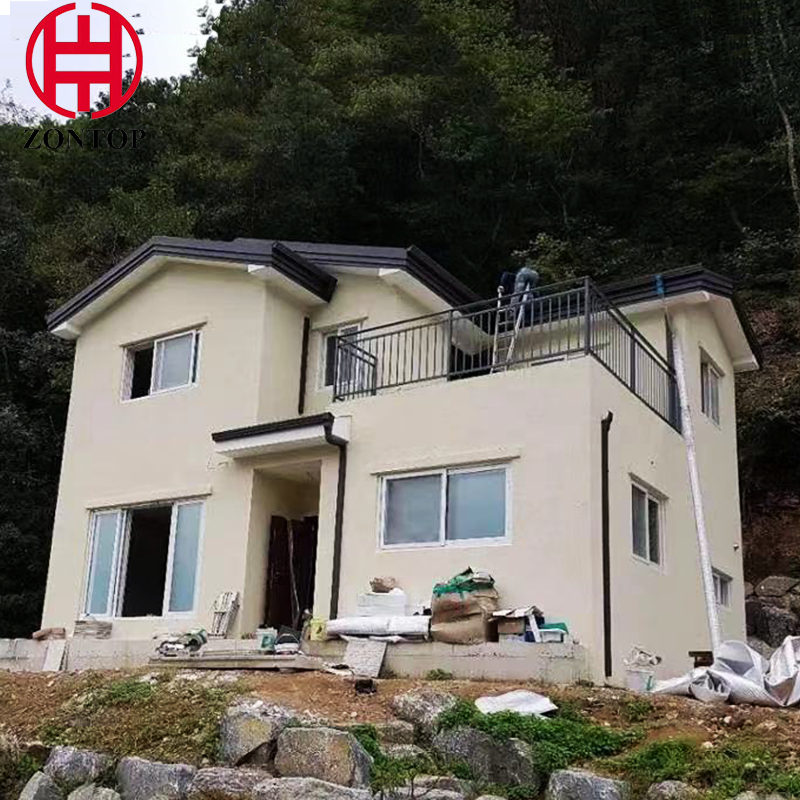
Earthquake Resistance Proof Hybrid Structural Insulated Panel Customized High Standard Light Steel House Villa
-
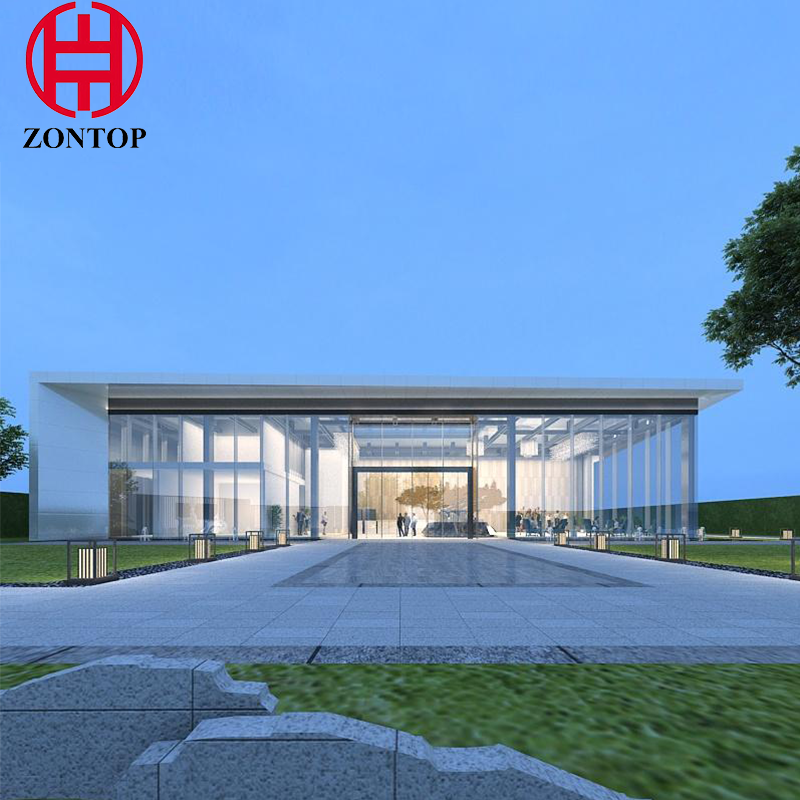
China Customized Metal Building Construction Prefab Light Steel Structure Sports Stadium
-
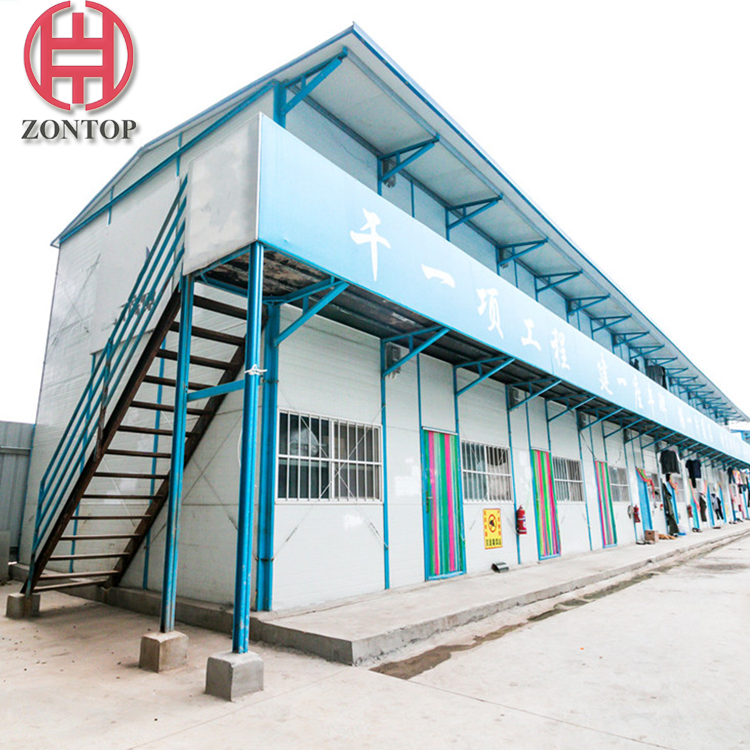
Prefab K Type House Construction Site Labour Camp Easily Assembled Temporary Prefab House
-

Factory Direct Sales Customized Steel Structure Large Scale Mobile Office K Type Prefabricated House
-
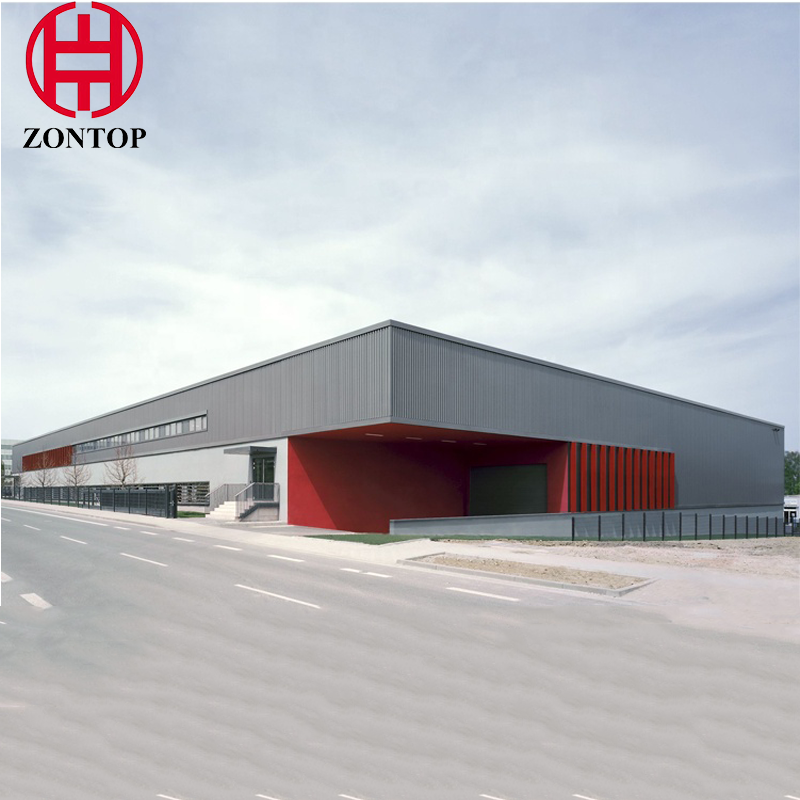
Metal Building Industrial Shed Prefabricated Light Steel Structure Gymnasium
-
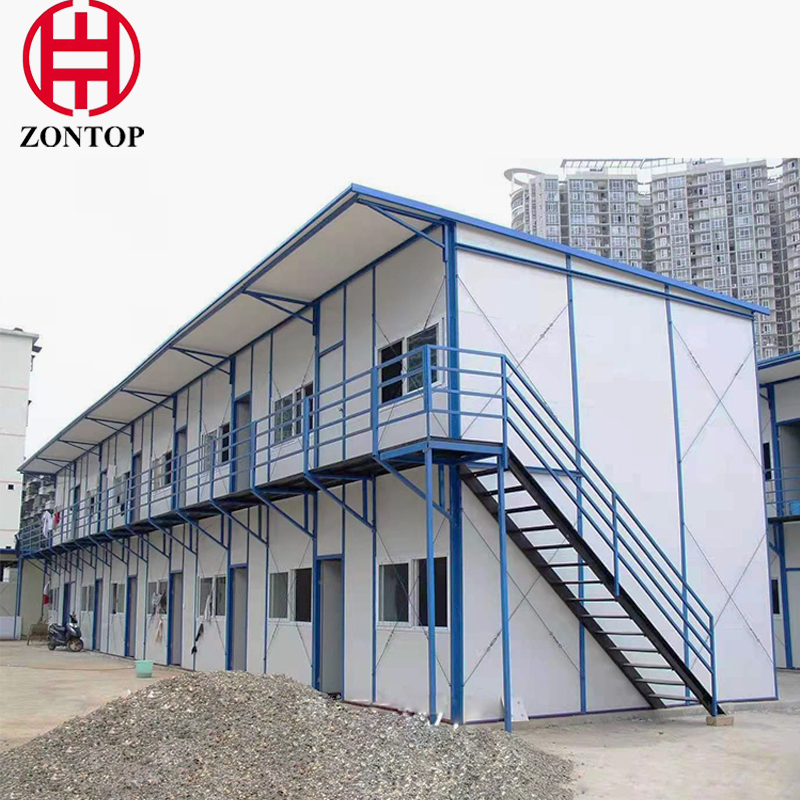
Factory Wholesale Modular Light Steel Frame Structure Quick Installation K Type Prefab House
-
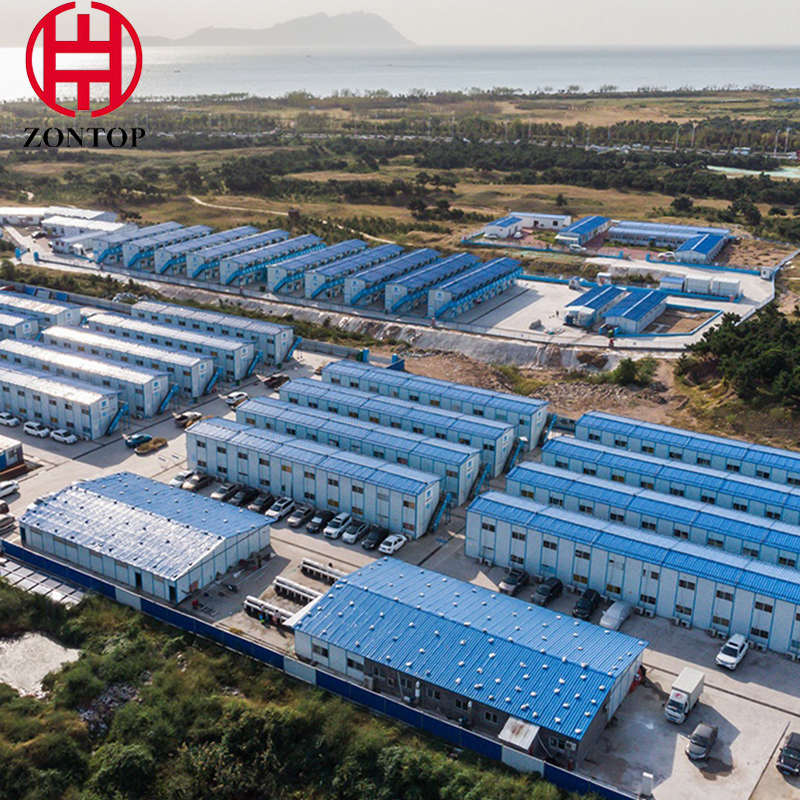
Factory Supply Light Steel Structure Temporary Accommodation Camp Prefabricated K House
-
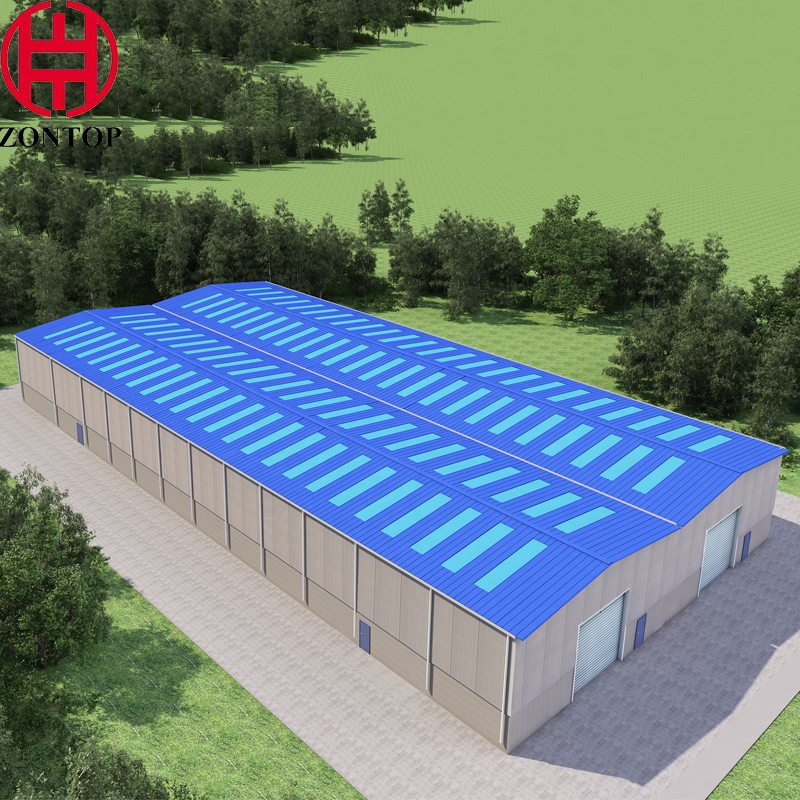
China Light Steel Structure Building Agricultural Greenhouses Building Steel Structure
-
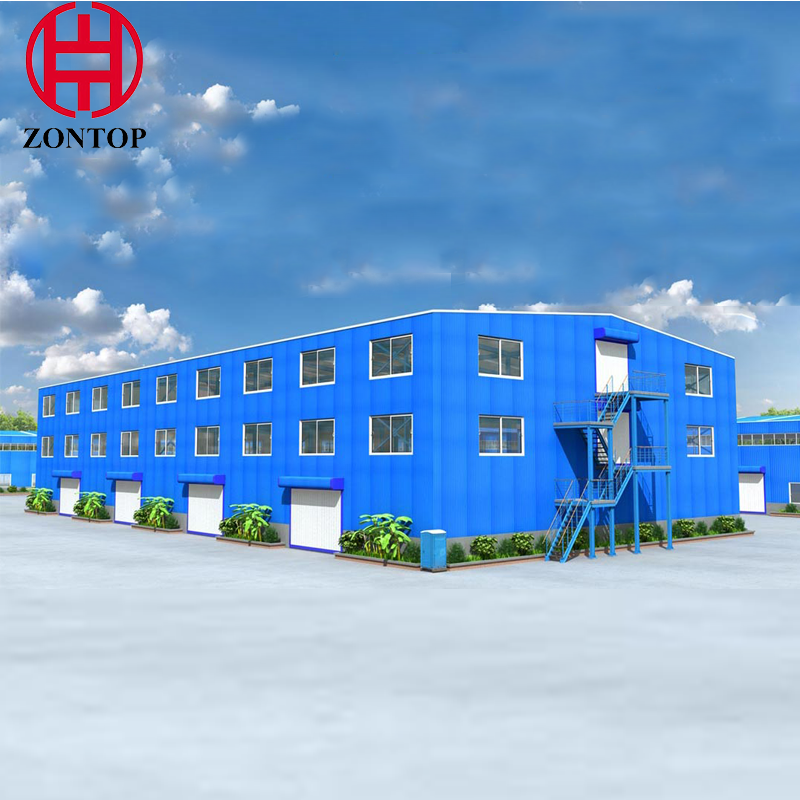
Prefabricated Light Steel Structure Easy Install Industrial Shed Buildings Warehouse
-
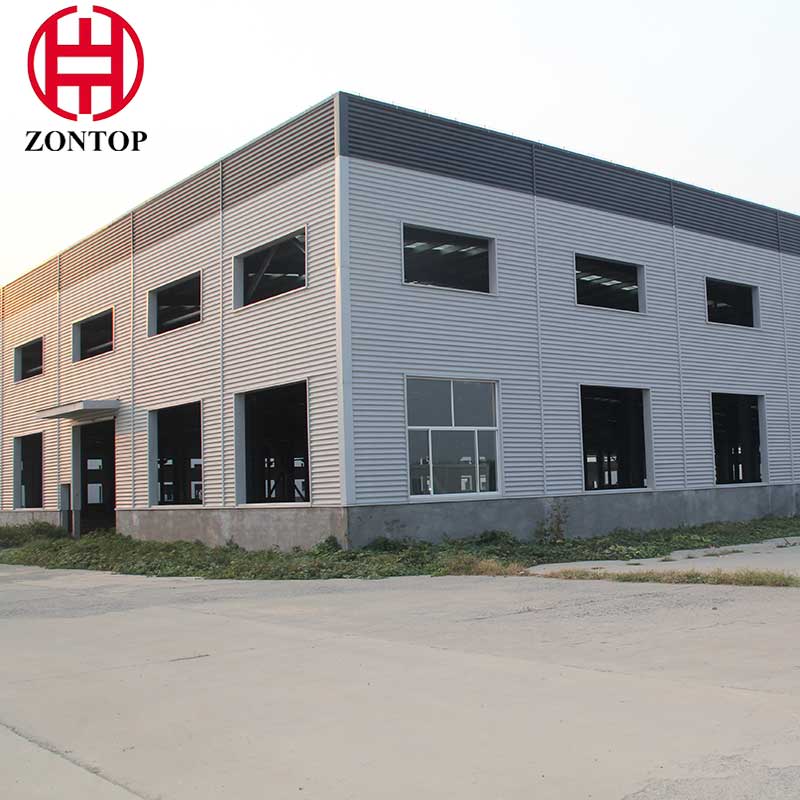
Gable Frame H Beam Metal Building Prefabricated Industrial Light Steel Structure Warehouse
-
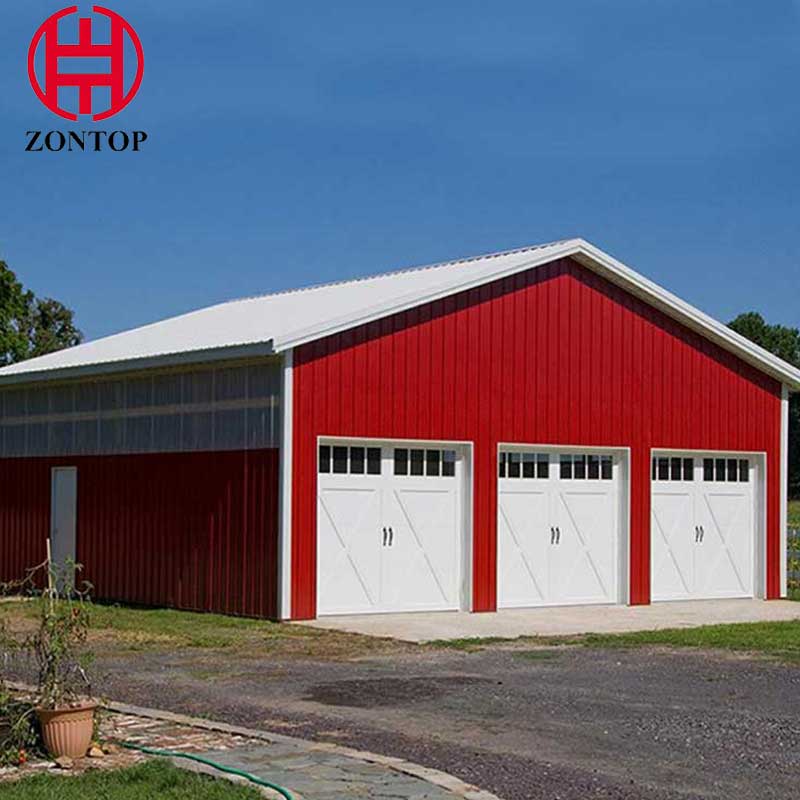
Galvanized Steel Structure Warehouse Large Span Workshop Steel Frame Industrial Shed Prefab Building

