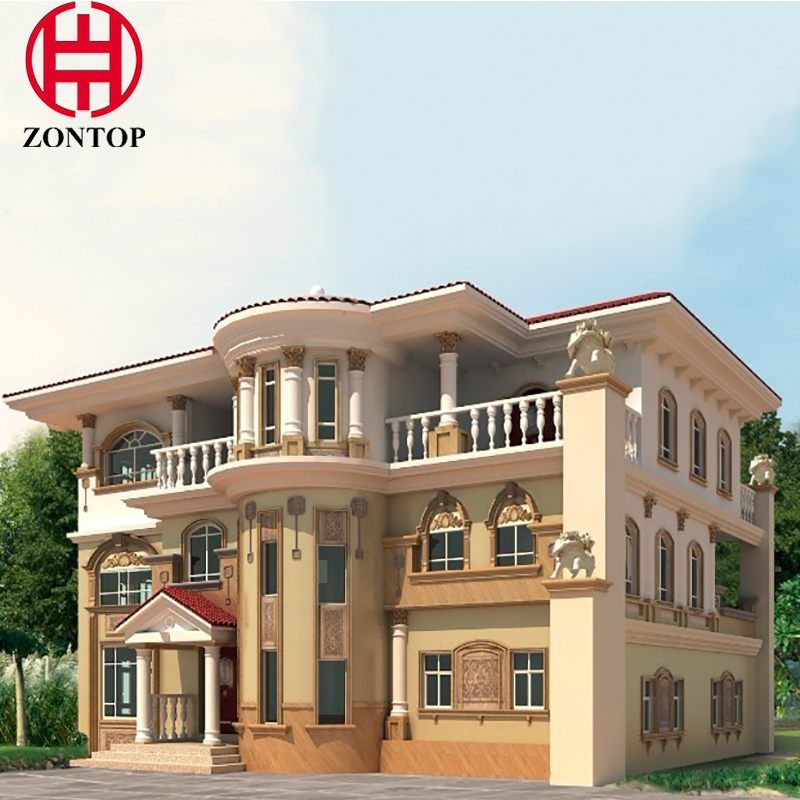
Novel Design Modern Duplex Floor Light Steel Structure Prefab Luxury Villa Home
A new type of building,This building system has excellent thermal insulation property, in different climate and air temperature regions, different thickness panels and different structure of external wall and roof can be used to save energy over 80%
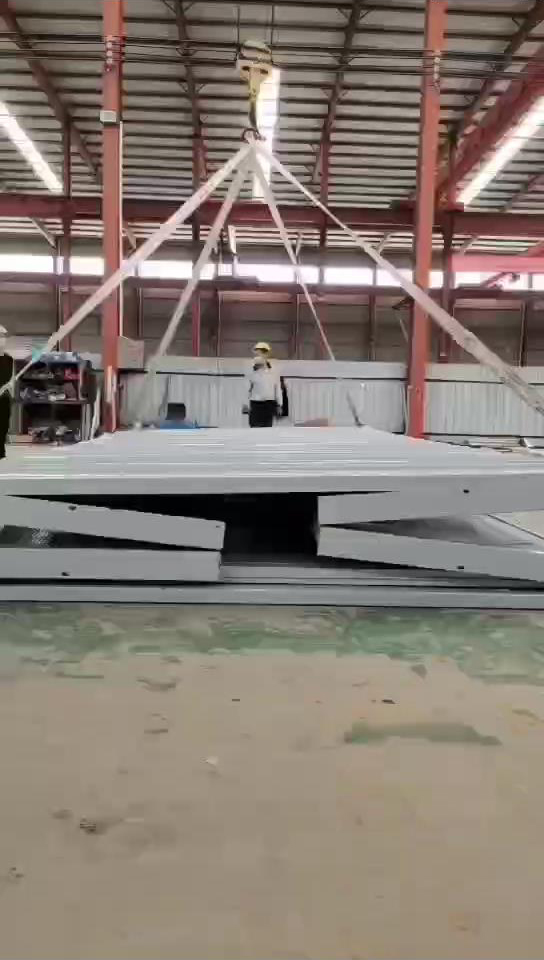
Light Steel Villa Display  Light Steel Villa Parameter
Light Steel Villa Parameter
Steel column | Galvanized Steel Frame, 100*100*2.5 square tube |
Steel roof truss | C100*40*15*2.0, welding and galvanized |
Roof and wall purlin | C100*40*15*2.0, galvanized |
Ordinary bolt | 4.8S, Galvanized |
Main beam | Galvanized Steel Frame, Q235 Steel, alkyd painting |
Secondary beam | C100*40*15*2.0 galvanized |
Floor structure board | Glass Magnesium board/ Fiber cement board |
Wall Panel | Colored-steel sheet |
Door | Fire-resistant steel door/ Alloy sliding door |
Live load on roof | In 120kg/Sqm |
Wind Resistance Grade | 12 Grades |
Earthquake-resistance | 10 Grades |
Structure Usage | 70 years |
 Light Steel Villa Introduction
Light Steel Villa Introduction
Prefabricated steel structure villa seismic performance is far better than the traditional concrete and brick house. At the same time, as the structure of the light steel structure, light weight, weight per unit area is only the same size brick structure a quarter of weight, so that the foundation treatment, convenient and suitable for most geological conditions. Steel structure housing no longer like timberwork residence as worried the harm of termites. And due to its beautiful appearance, energy saving and environmental protection, strong seismic resistance, insulated and fire-proof resistance, light weight, low bearing capacity, high space utilization, it becomes an ideal eco-building construction pursued by the customer. This building system has excellent thermal insulation property, in different climate and air temperature regions, different thickness panels and different structure of external wall and roof can be used to save energy over 80%,Light steel structures have many of the advantages of light-frame structures: They are light and allow quick building without heavy tools or equipment.
This building system has excellent thermal insulation property, in different climate and air temperature regions, different thickness panels and different structure of external wall and roof can be used to save energy over 80%,Light steel structures have many of the advantages of light-frame structures: They are light and allow quick building without heavy tools or equipment.
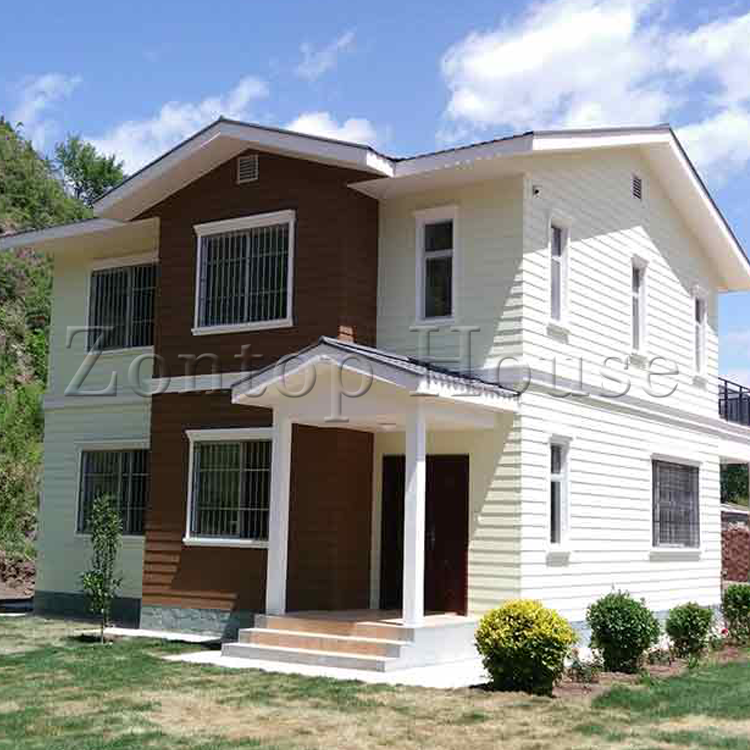
Features of prefabricated light steel villa:
1. Steel structure.
2. Can be made according to customer's plan.
3. Time saving for construction.
4. No pollution during construction.
5. High degree of stiffness and light weight.
6. Concrete foundation.
7. Earthquake and wind resistance.
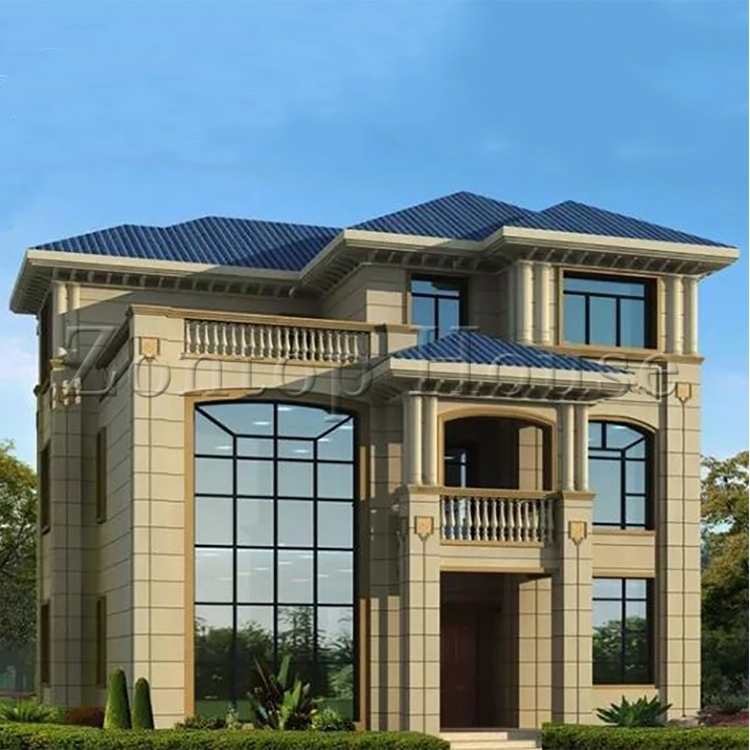
Technical Parameter of light steel villa:
1) Energy-Saving: Light steel Villa is easier to build, lower cost, significantly time-saving and labor saving comparing to the traditional civil buildings.
2) Customized design: Internal design can be customized as your own stylish apartment, with bedrooms, living room, kitchen and toilet inside.
3) Appearances: External decoration sheet & internal wall paper applicable for better appearances inside & outside the house.
4) Inside system: Ceramic tile, ceiling, sit down toilet, wash basin and shower are conventional arrangements.
5) Easy to build: The house is connected by bolt and screw. 6 labors one team, each day can install 100 square meter.
6) Technical parameter: Good Performance for anti-seismic(against 8-degree earthquake), against wind(speed of 70m/s ), sound-proof, fire resistance, heat preservation.
7) Environmental friendly: 100% recyclable of the materials, all these advantages are conform to the consciousness of environmental protection. What’s more, the materials we use are all green materials, which are good for people’s health.
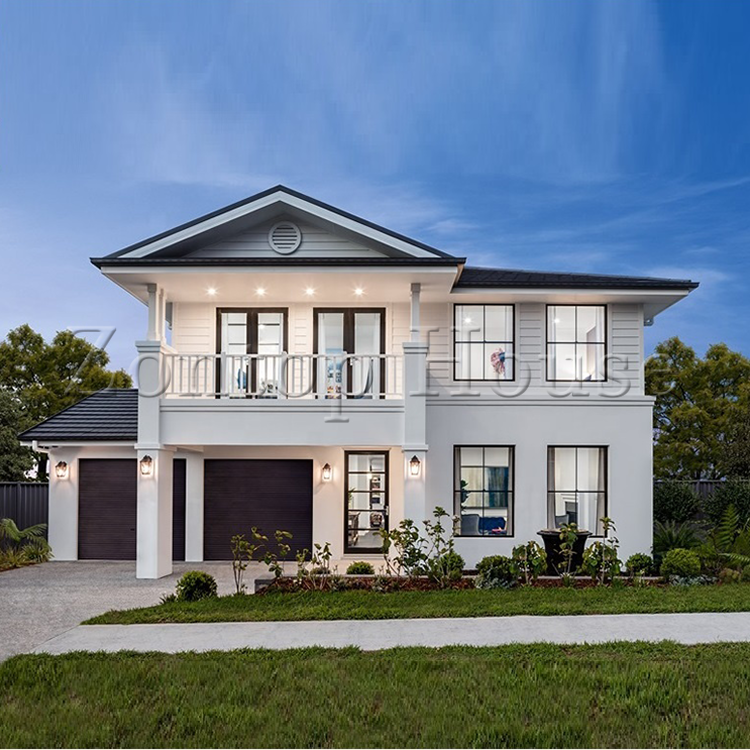
Service:
* Twenty-four hours online and one-to-one service, solve your problem efficiently and timely.
* Installation video and guide book will be send to you demonstrating the steps for installation. Or an engineer or installation team can be arranged on site.
* Perfect after-sale service is also provided.
-
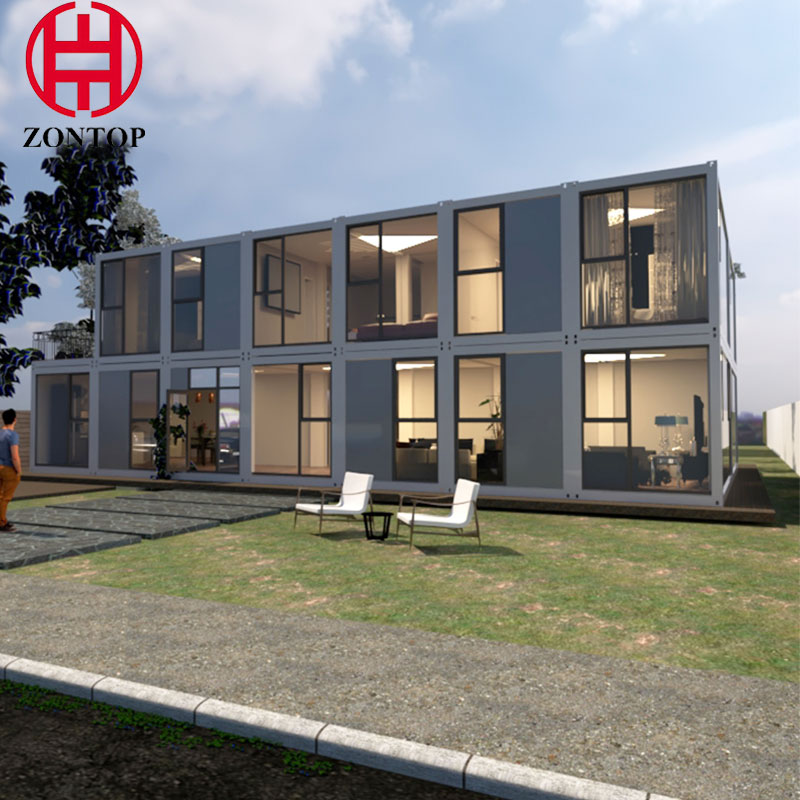
Factory Supply Simple Assembly Portable Home Mobile Prefab Container House
-

Custom Modular Easily Assembled Temporary Construction Site Labour Camp K Type Prefabricated House
-
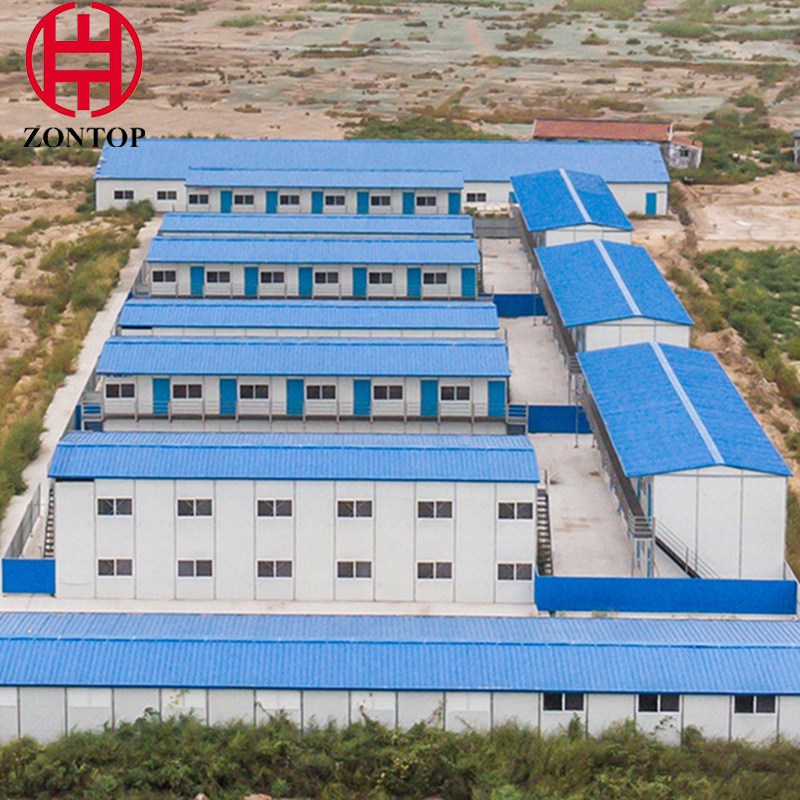
Easy Assembled Economical Durable Modular Multipurpose Building Prefab K House
-
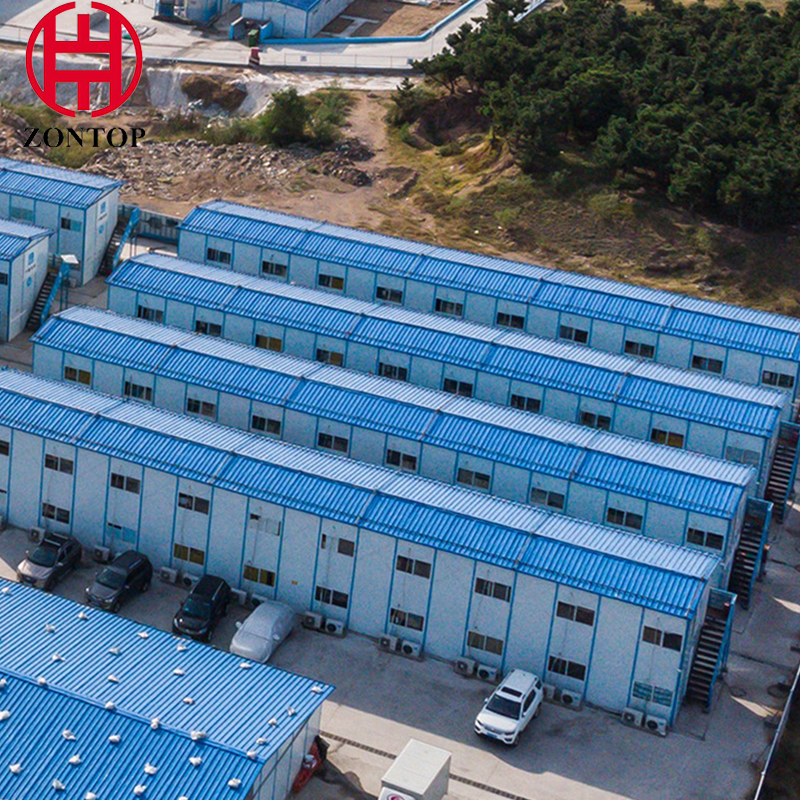
Light Steel Structure Modular Building Installation Two-story 4 Bedroom Prefabricated K House
-
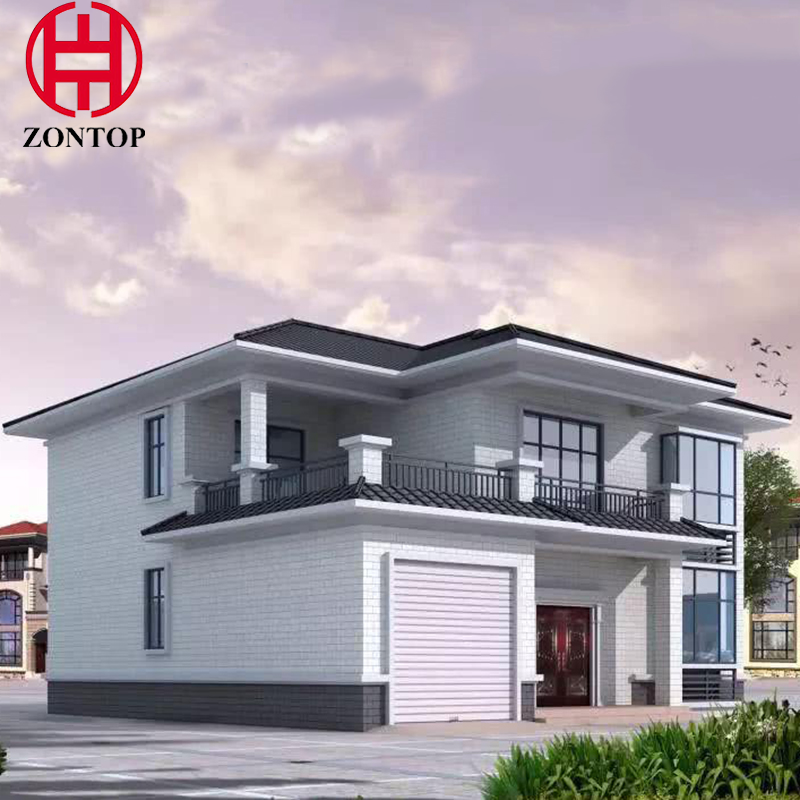
Luxury Design 3 Bedroom Modular Cottage Home Prefabricated Steel Structure Modern Villa
-
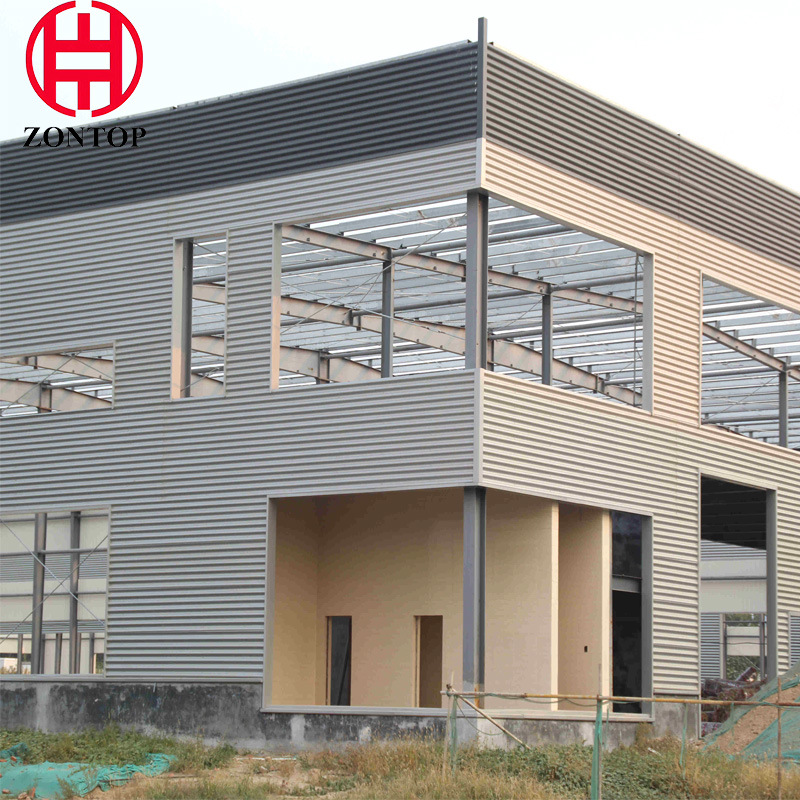
Metal Frame Permanent Building Light Steel Structure H Beam-Prefabricated Apartment
-
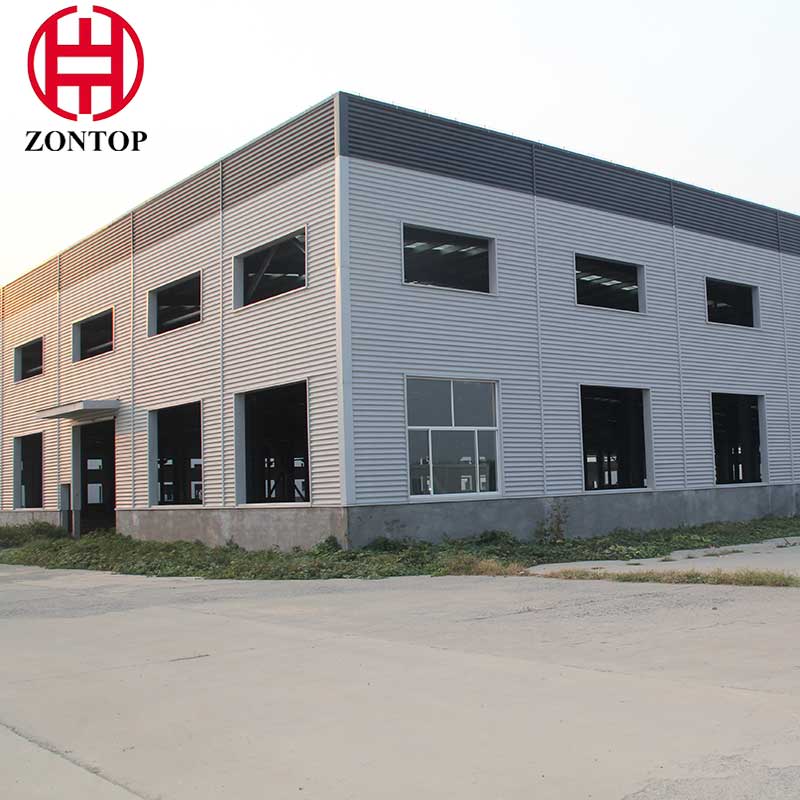
Gable Frame H Beam Metal Building Prefabricated Industrial Light Steel Structure Warehouse
-
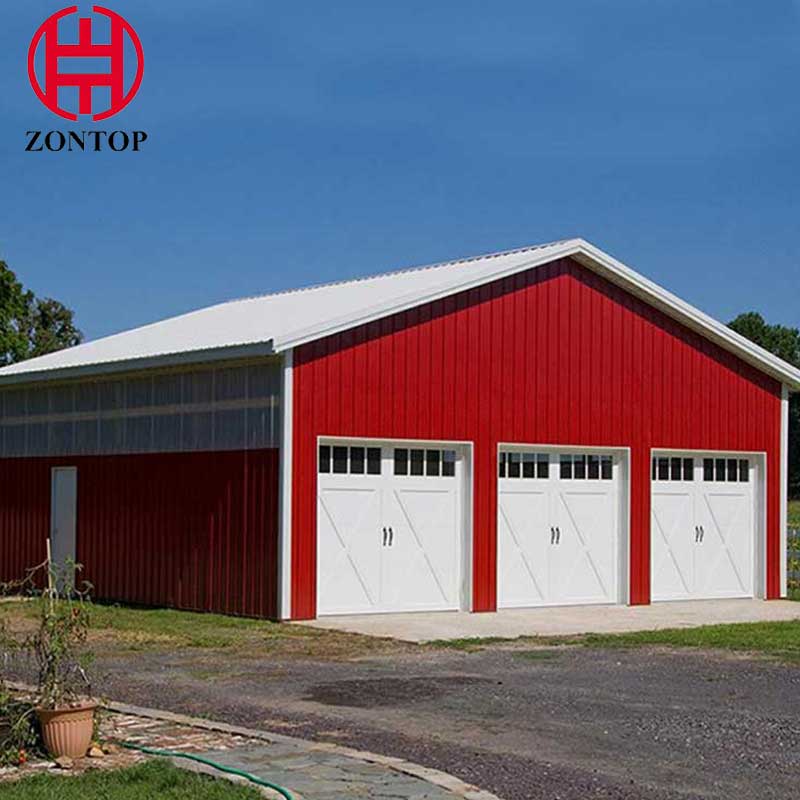
Galvanized Steel Structure Warehouse Large Span Workshop Steel Frame Industrial Shed Prefab Building
-
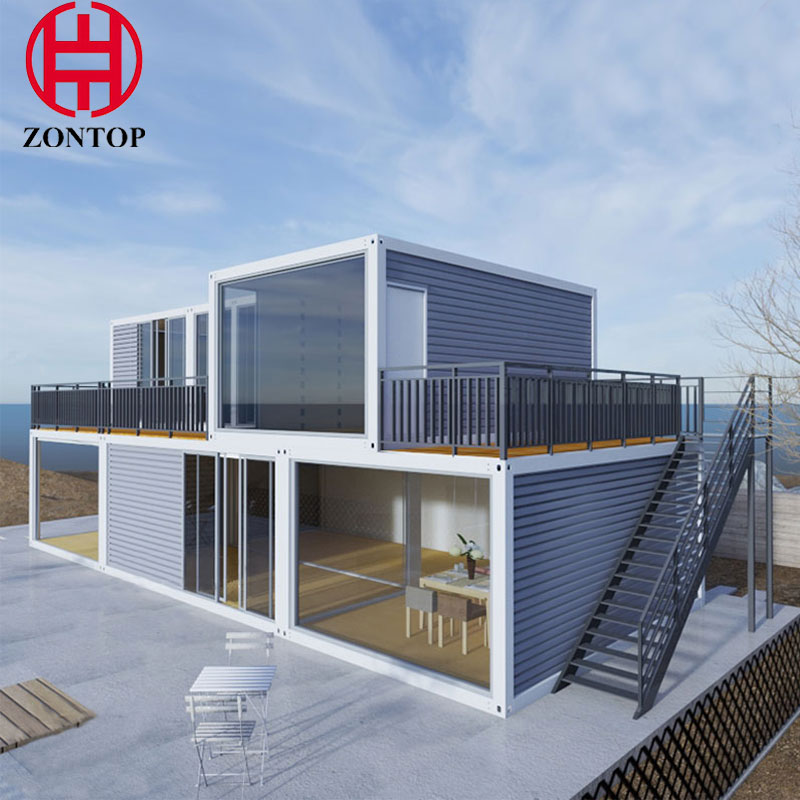
Luxury Durable Portable Steel Structure Customized Mini Modular High Standard Container House For Office
-
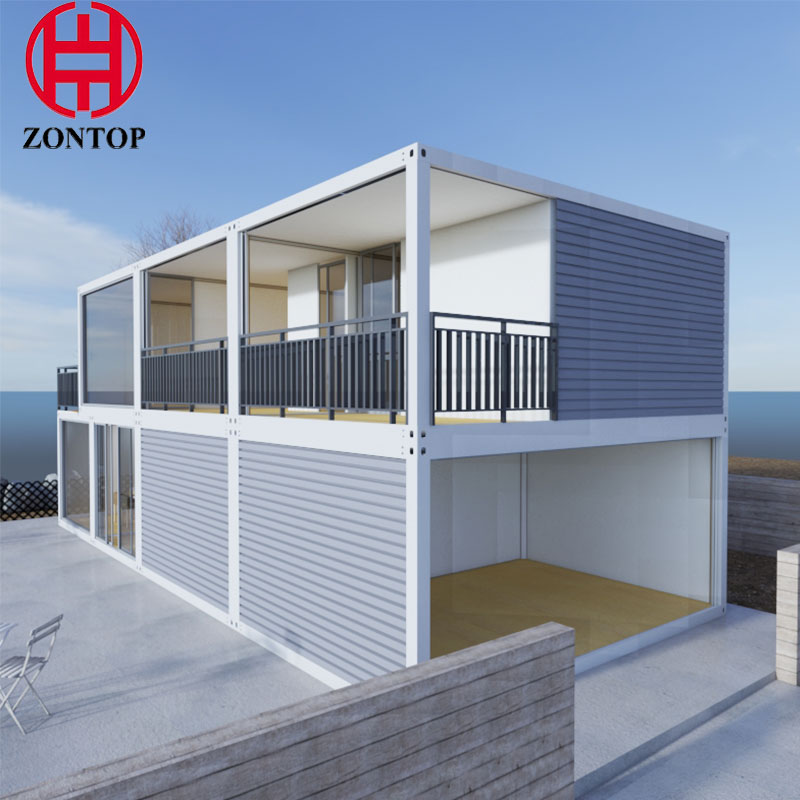
China New Design Prefab 40FT Popular 2 Story Modular Eco Friendly One Bedroom Container Home
-
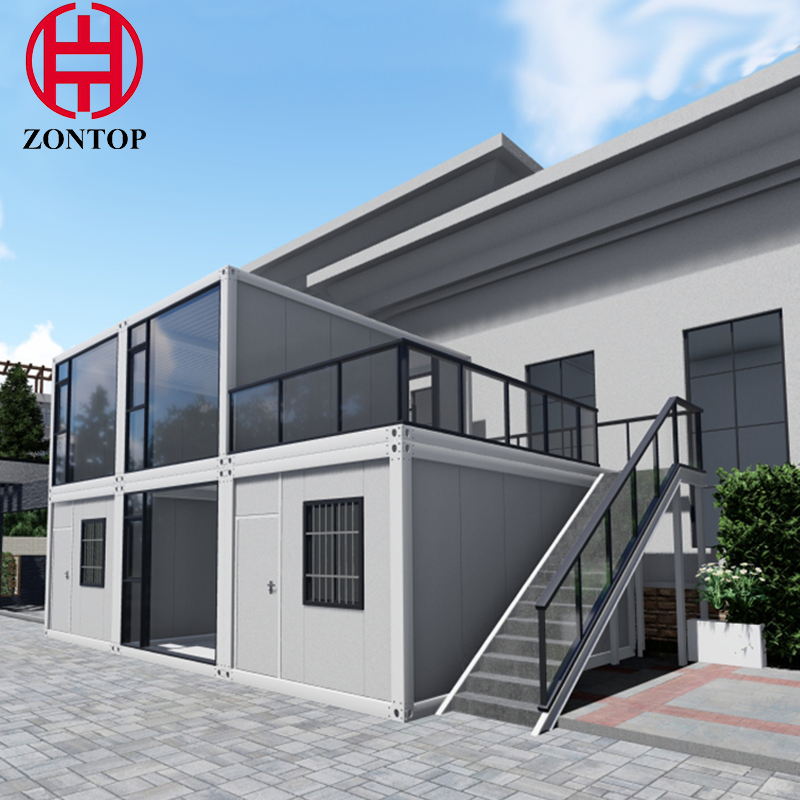
Custom Roof Stairs Waterproof Handrails Luxury Prefab Container Houses
-
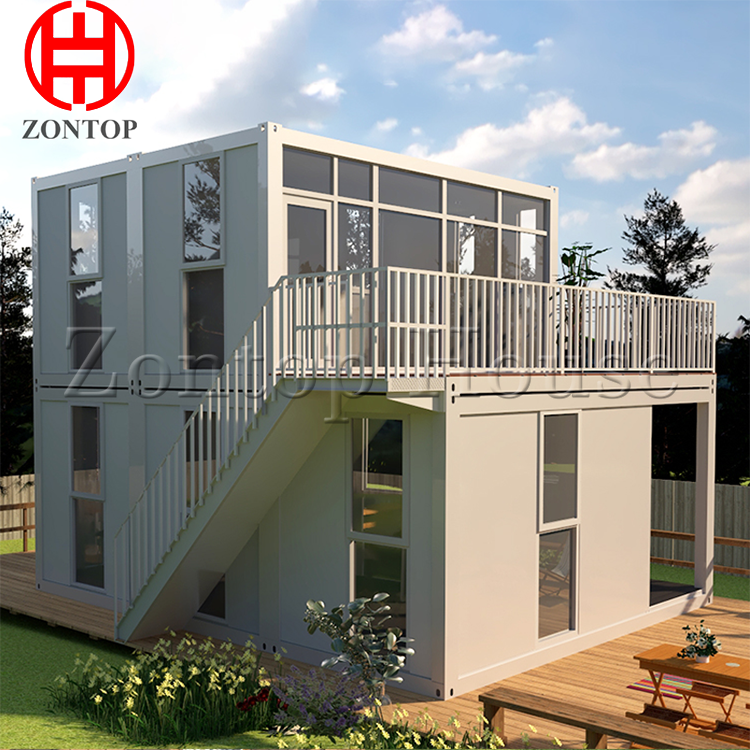
Living Shipping Tiny Modular Portable Prefab Container House

