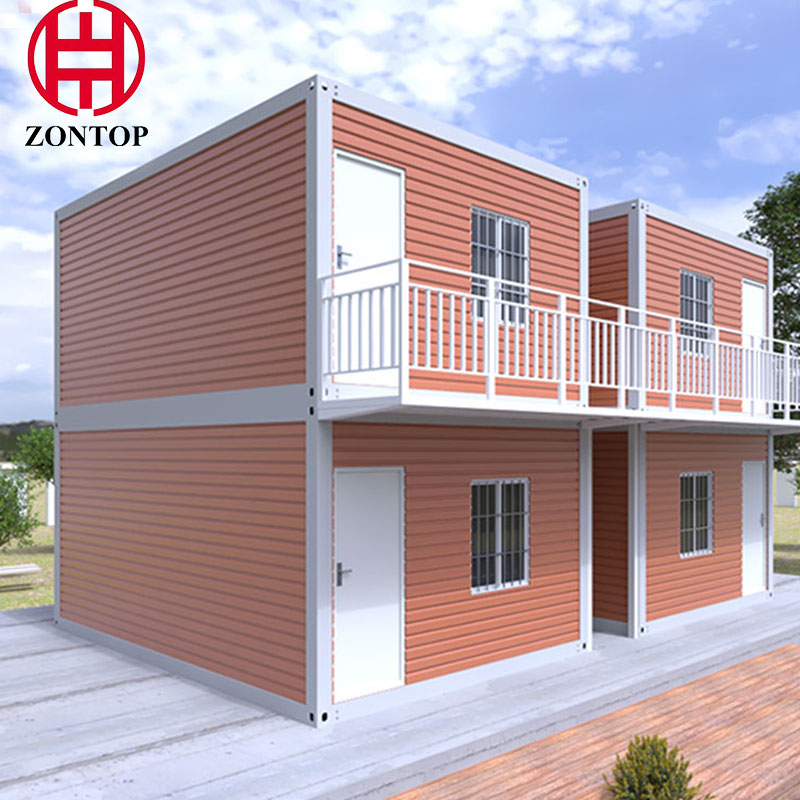
China Factory Supply Design Luxury Style Modern Prefab Container House
Container house are a modular construction product which based on a steel frame and light wall panel structure system. It is consists of top frame, bottom frame, 4 posts and 14 pieces exchangeable wall panels. It can be flattened for easy transporting.
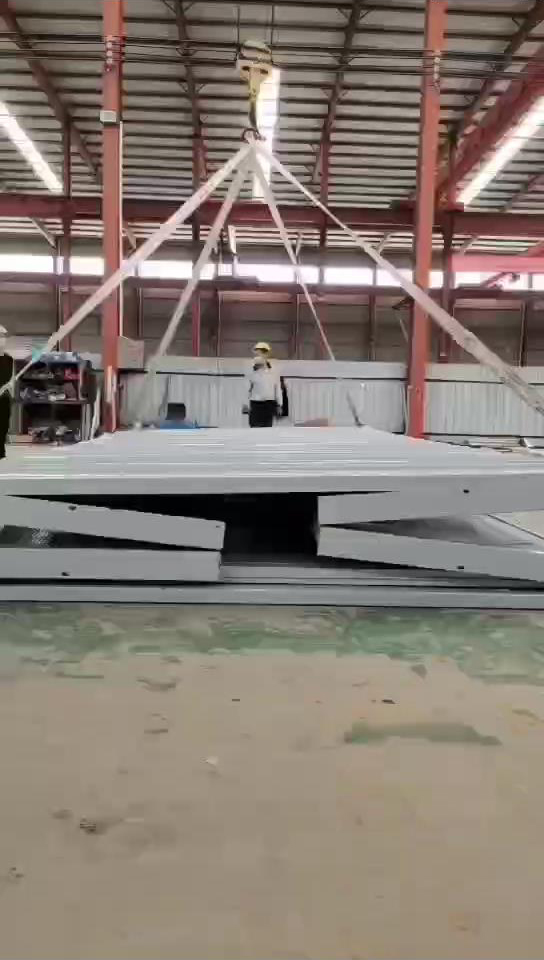
We can design different styles of prefab houses,tiny house,container house,disinfection channel, etc.
Welcome to customize the shell, model, weight, size, house design, etc.
We have professional house designers who can customize exclusive houses for you.
 Contaienr House Parameter
Contaienr House Parameter
Product Name | Container House |
Size(L*W*H) | External Size: L5950*W2438*H2896 |
Steel Structure | Frame: Q235 Strip Steel |
Roof | Roof frame is pre-installed |
Wall | V950 Rock wool sandwich panel |
Window | Hollow plastic window with yarn fan and anti-theft net |
Floor | Bottom frame is pre-installed |
Door | Steel door High-quality press lock |
Plumbing and | Pre-installed |
Electricity | Optional EU/UK socket, with distribution box, light, swich etc. |
Loading | 6 sets per 40HQ contanier |
Application | Dormitory/Guard House/Storage/Office/Show Room/House |
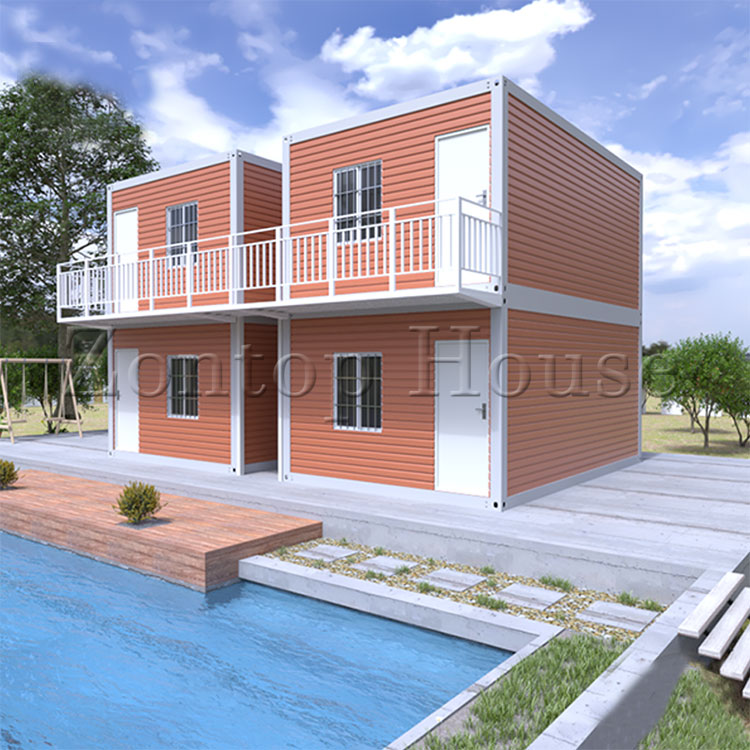
Contaienr House Advantage:
1.Packing: loaded into 40'HQ
2.Assembled for simple,convenient and fast.
3.Convenient for moving, transporting,and freight cheaper.
4.Design: as customized,can be freely assembled into different sizes of container room
5.Style:as customized
6.Indoor height : 2.6 meters or according to customer’s requirements
7.Quality is guaranteed  We can provide home design expertise,construction knowledge you need to build your custom home in short time and within your budget. We help you to achieve the balance between quality, function and costs.
We can provide home design expertise,construction knowledge you need to build your custom home in short time and within your budget. We help you to achieve the balance between quality, function and costs. Container can be produced according to customer requirements, and provide the staircase, iron frame bed,air conditioning, enclosing wall and other facilities.
Container can be produced according to customer requirements, and provide the staircase, iron frame bed,air conditioning, enclosing wall and other facilities.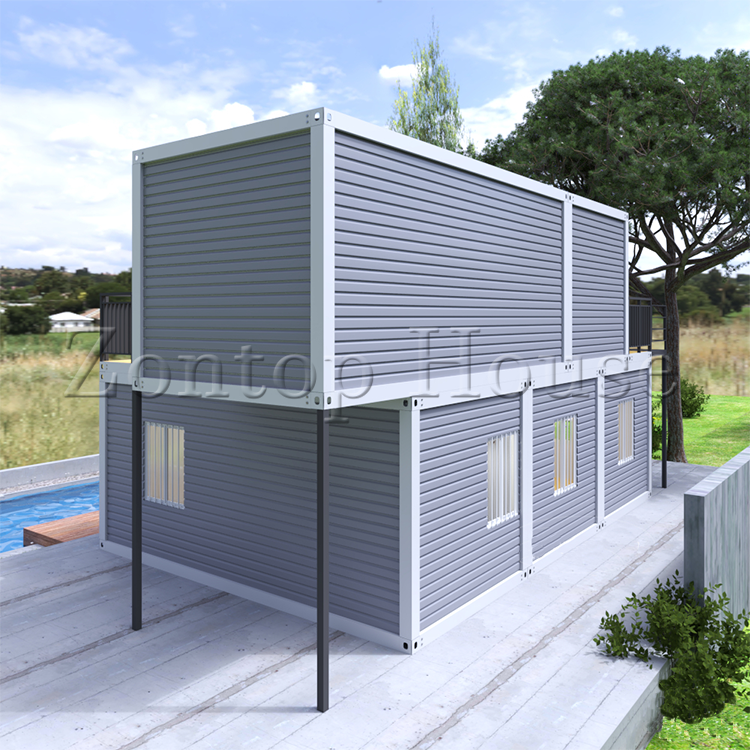
We are able to provide you with not only construction scheme, but landscape design! One-stop service is our outstanding superiority with no doubt.
Cases Of Components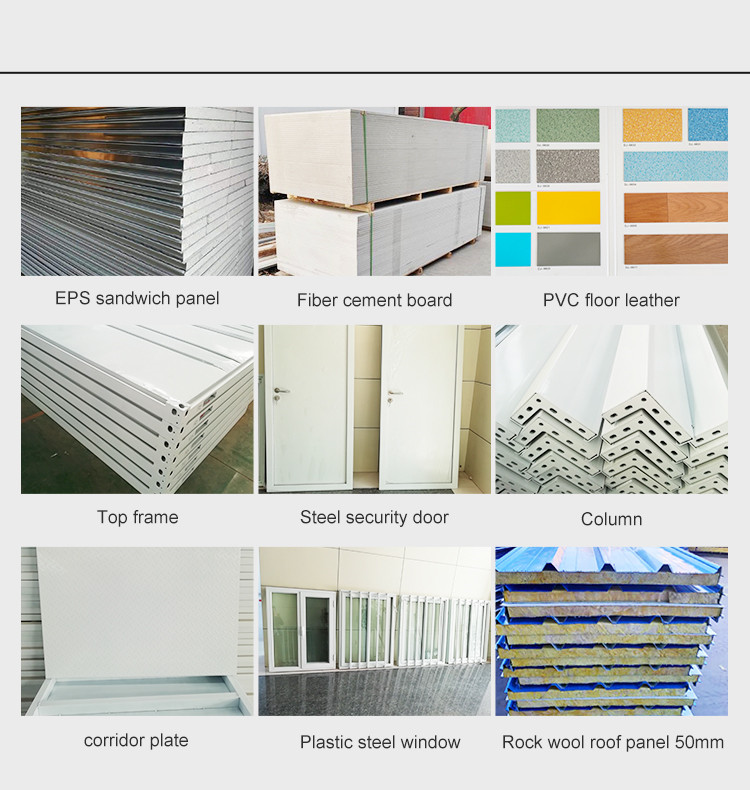
Why choose Us:
1.Our product can be designed as customers’ interest.
2.Every production line will be checked by professional person and all products must 3.go through multi-channel detection steps before packaging.
4.We can provide professional for installation guide.
5.The products shown are only part of our products. For more details ,please feel free to contact us anytime.
-

Modular House Office Prefabricated Container Home Villa Capsule Hotel Apple Cabin
-

Factory Price Smart Mobile Modern Chinese Prefab Hotel House Modular Capsule Home
-

Space capsule, modular house, prefabricated house, container house
-
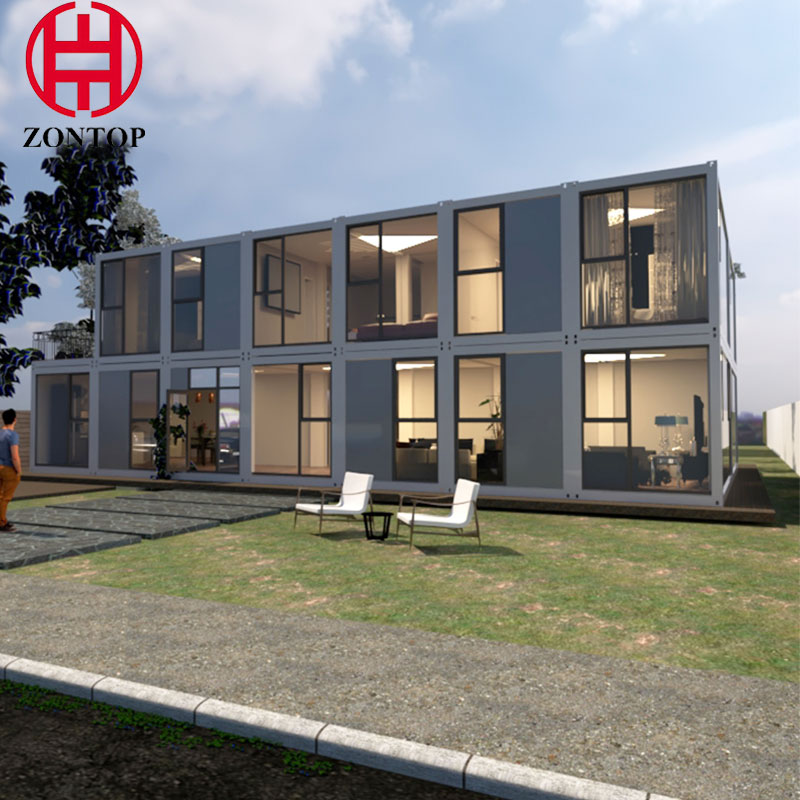
Factory Supply Simple Assembly Portable Home Mobile Prefab Container House
-
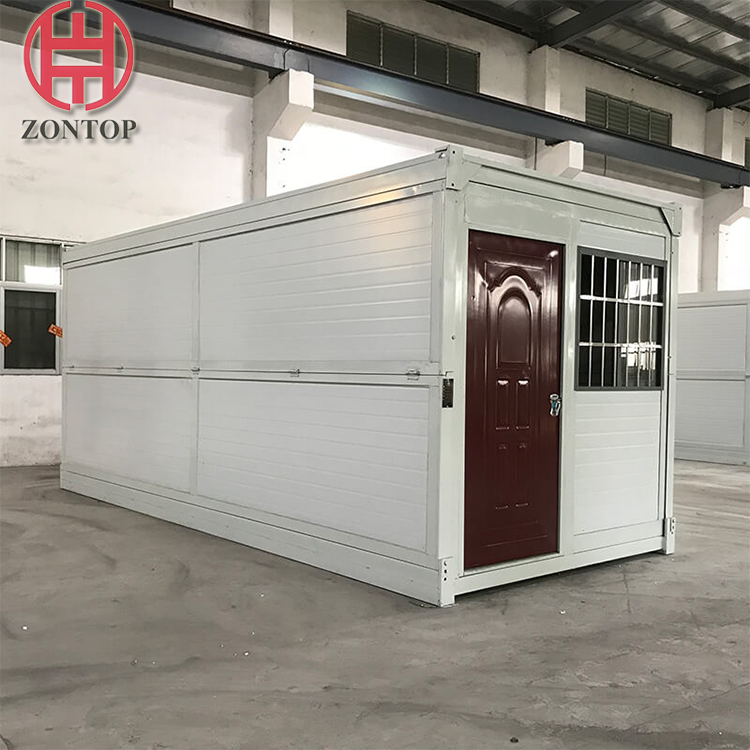
Prefabricated Modern Folding Container Buildng 4 Minutes Install One House Mobile Container House
-
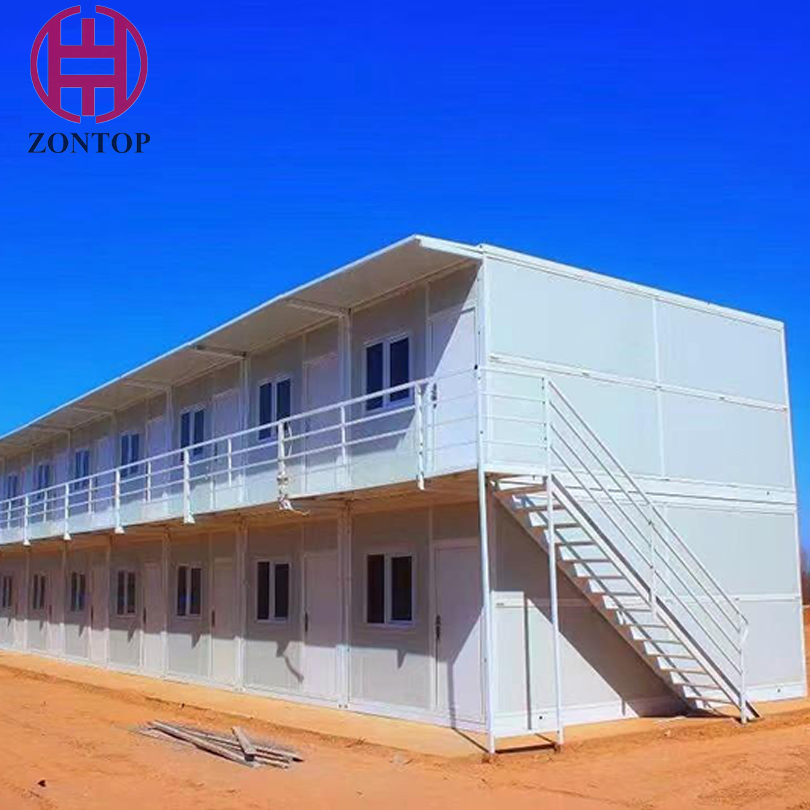
2 Min To Assemble Prefabricated Modular Flat Pack Portable Light Steel Foldable Container Cabin House
-
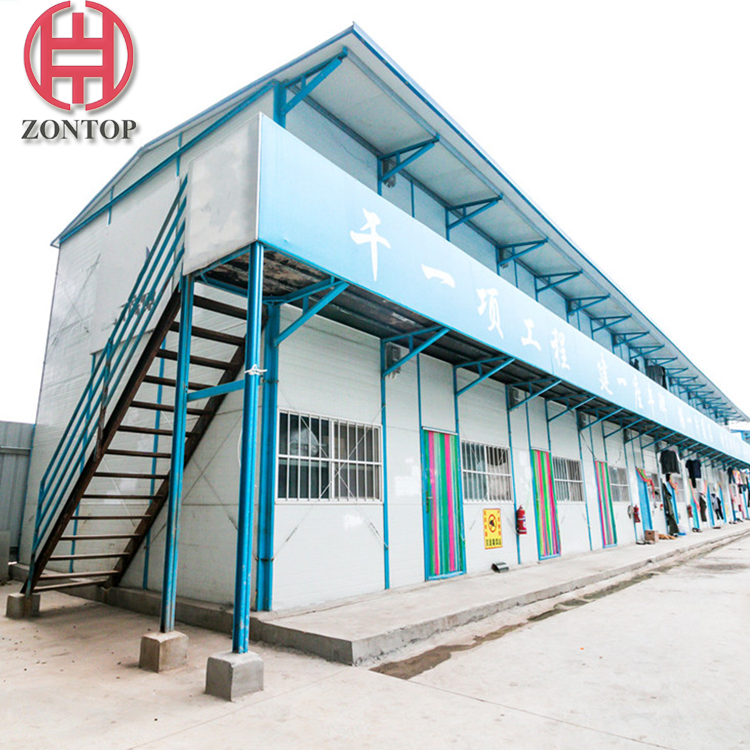
Prefab K Type House Construction Site Labour Camp Easily Assembled Temporary Prefab House
-

Factory Direct Sales Customized Steel Structure Large Scale Mobile Office K Type Prefabricated House
-
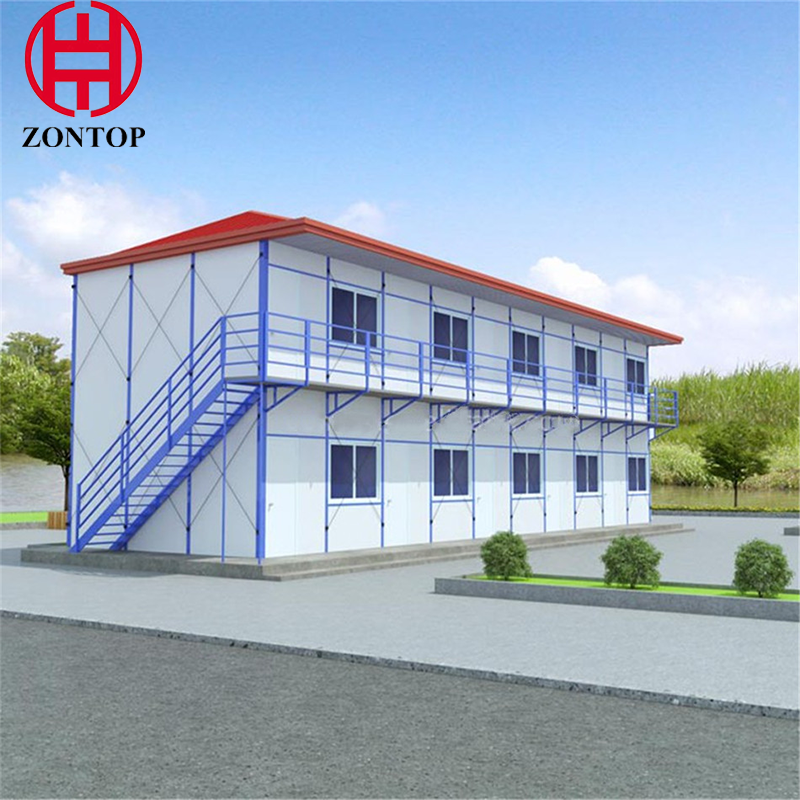
Prefab Labour Dormitory Light Steel Building Double Storey Modular K Type Prefab House
-
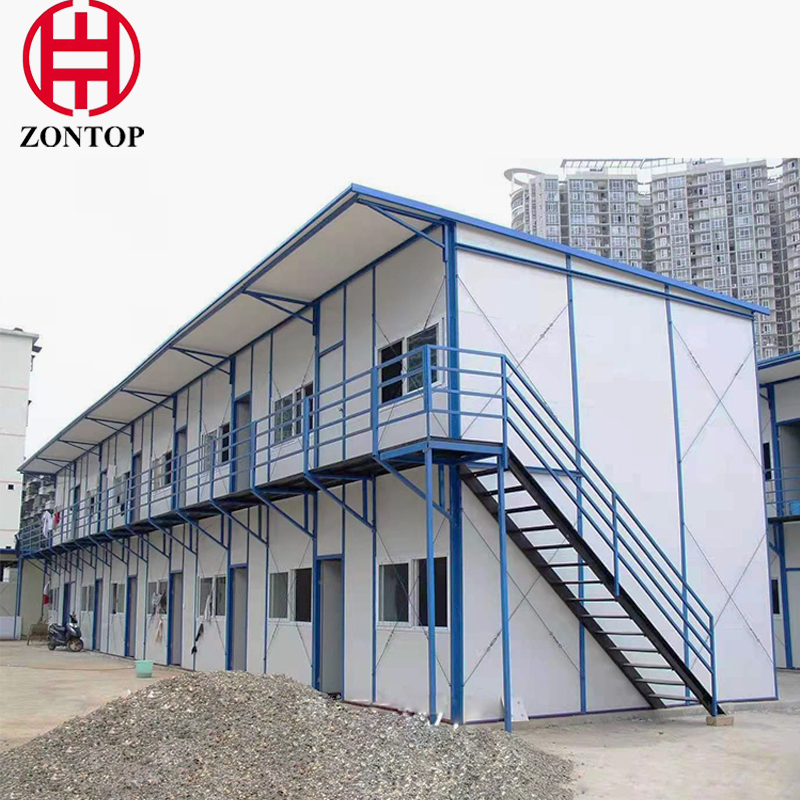
Factory Wholesale Modular Light Steel Frame Structure Quick Installation K Type Prefab House
-
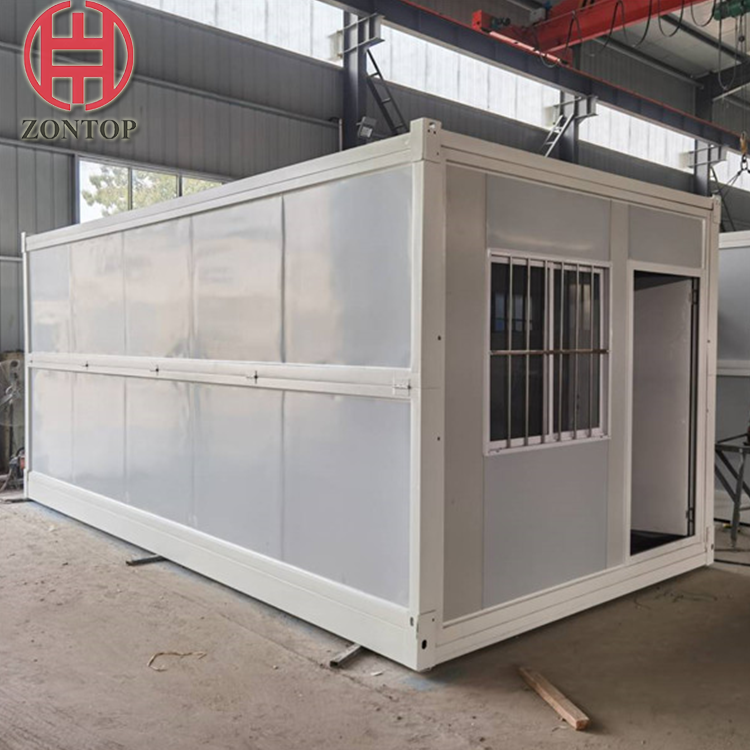
Factory Customizable Colors Direct Sales Modular Steel Structure Prefab Folding Container House For Hospital
-
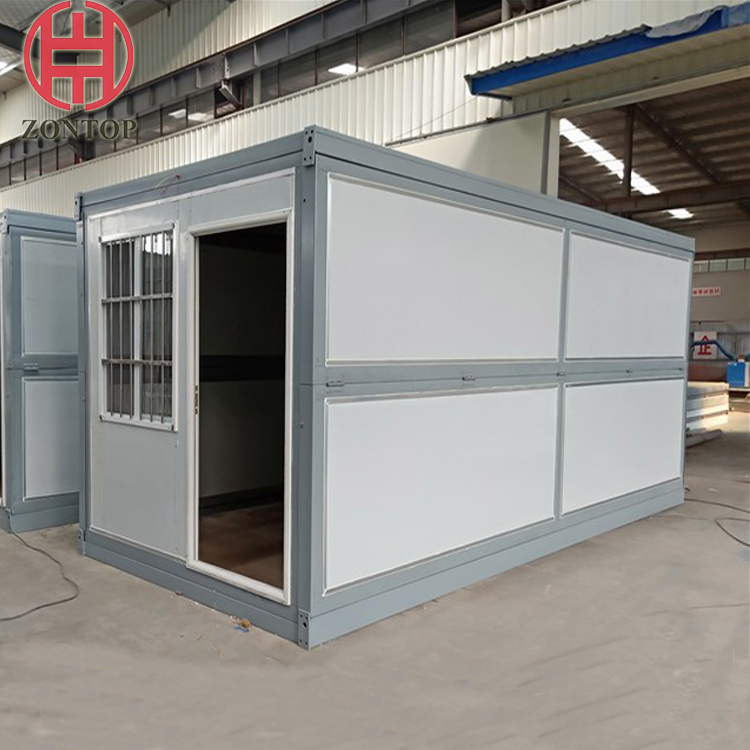
Zontop Customized Modern Module Prefabricated Metal Structure Frame Foldable Container Building House
-
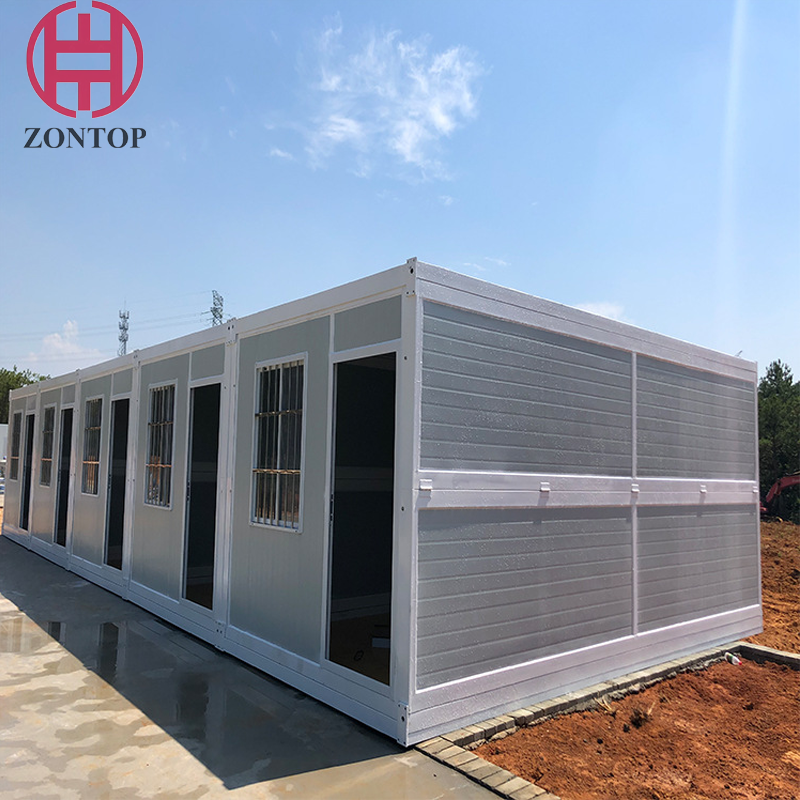
20Ft Prefab Economic Modern Beautiful Casa Prefabricadas Foldable Container House For Store
-

China Factory Direct Sales Steel Structure For Seismic Fire Luxry Container House Hotel
-
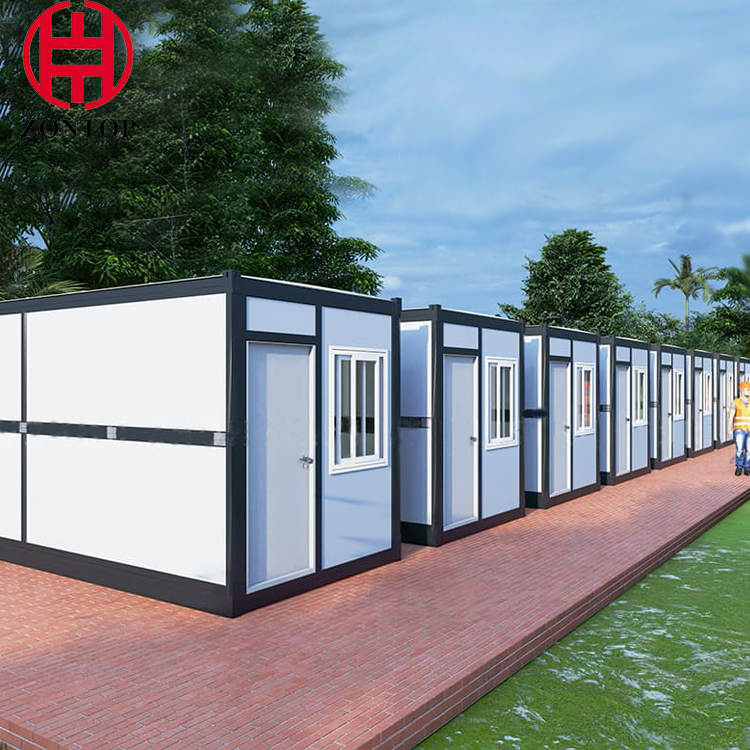
2021 New Design Light Steel Mobile Modern Style 20Ft Prefab Foldable Container House
-
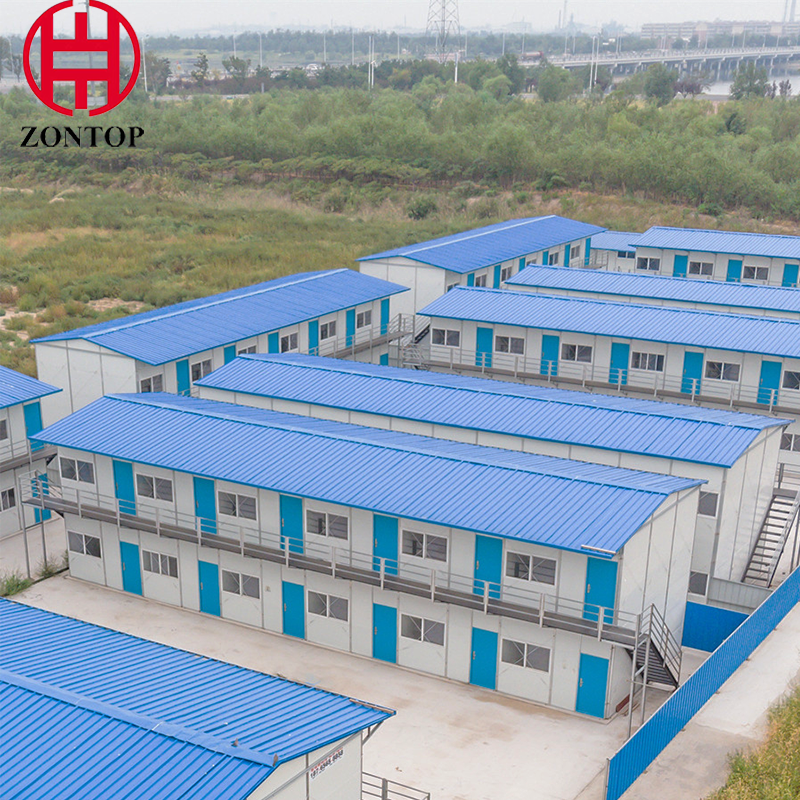
Modular Accommodation Camp Light Steel Structure Mobile Prefabricated K House
-
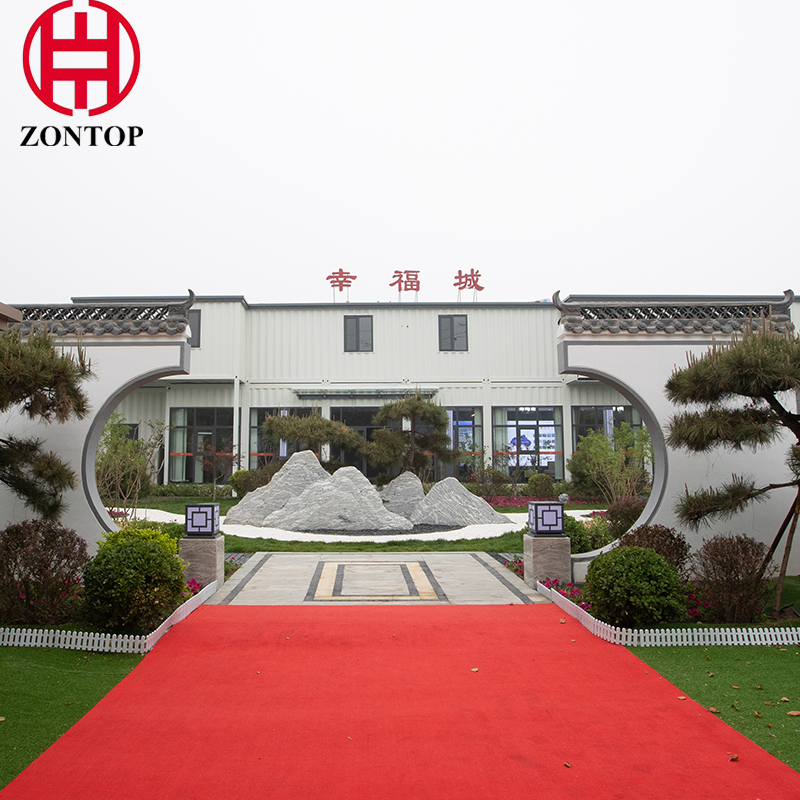
China Factory Wholesale Modular Waterproof And Fireproof Portable Prefab Container House
-
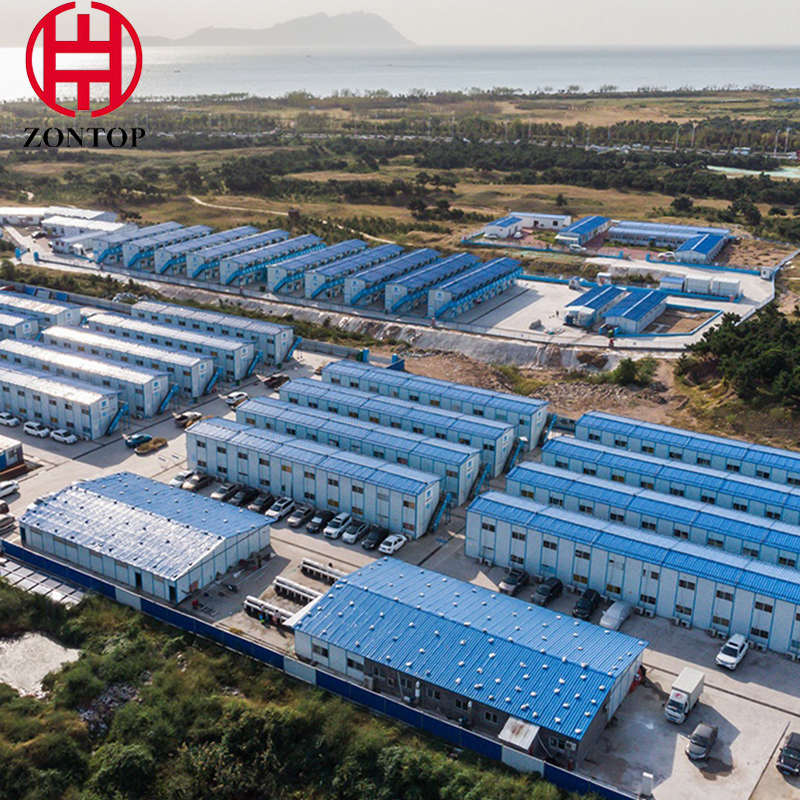
Factory Supply Light Steel Structure Temporary Accommodation Camp Prefabricated K House
-
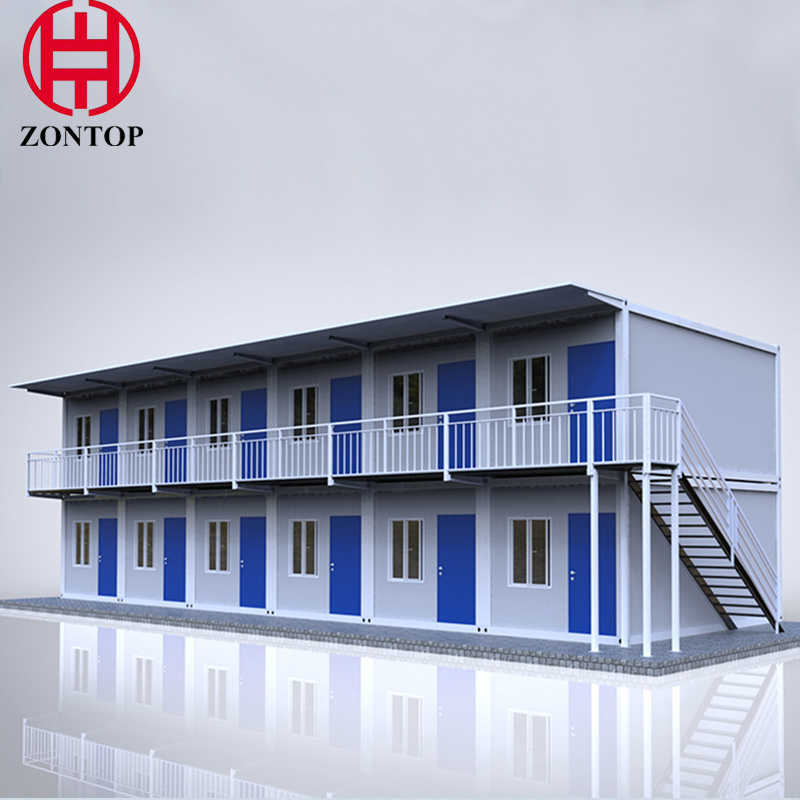
20FT Modular Sandwich Panel Wall Waterproof Prefabricated Building Luxury Living Container House
-
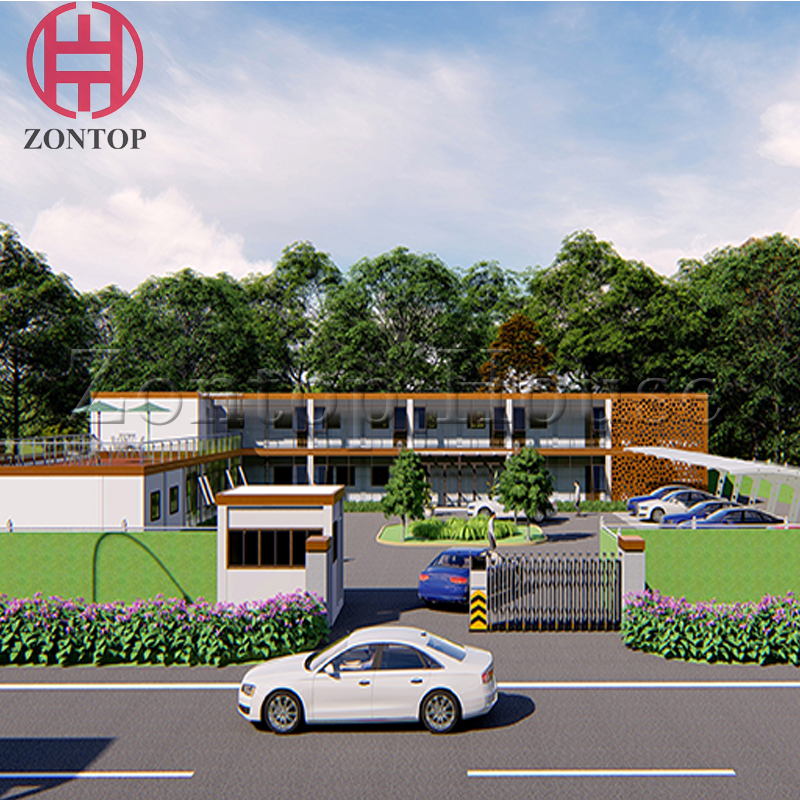
Factory Wholesale Prefab Labor Camp Complex Container Apartment Portable Steel House
-
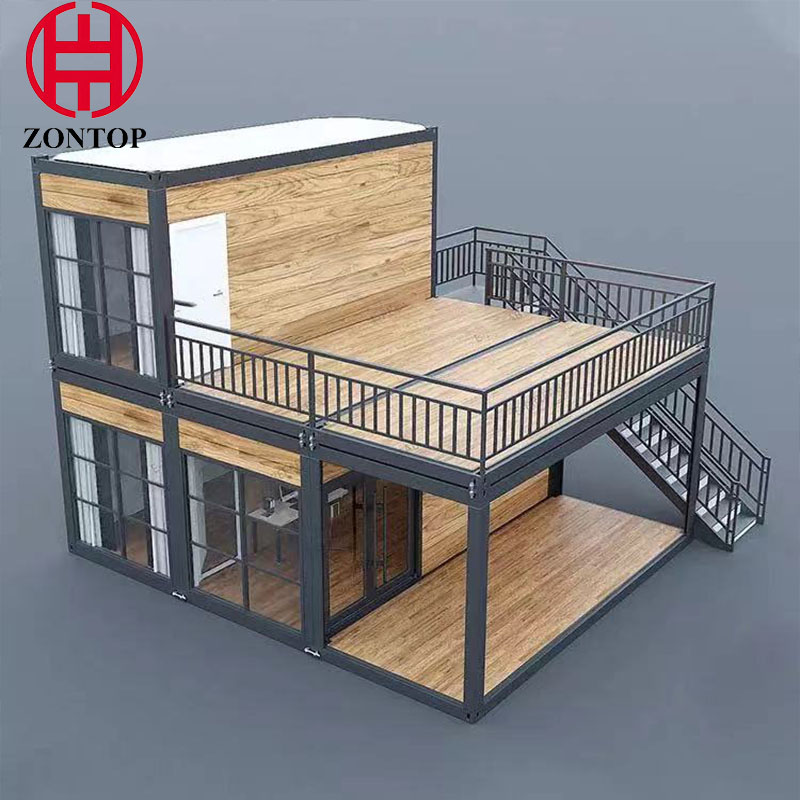
Anticorrosive Wood Balcony Modular Steel Structure Portable Fireproof Prefab Tiny Container House
-
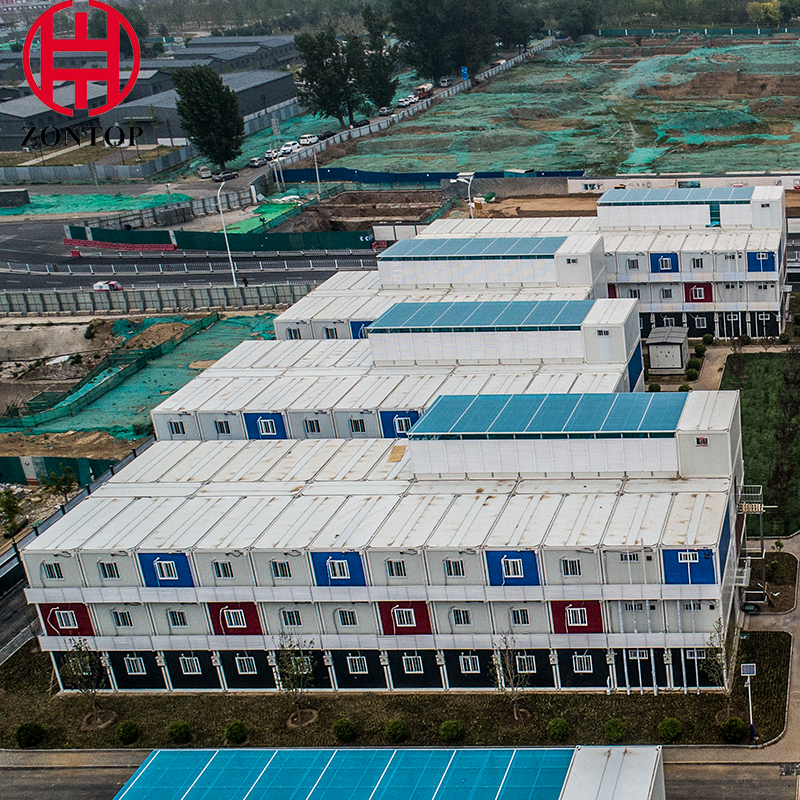
Multi-Storey Customized Modular Office Prefabricated Building Camp Container House
-
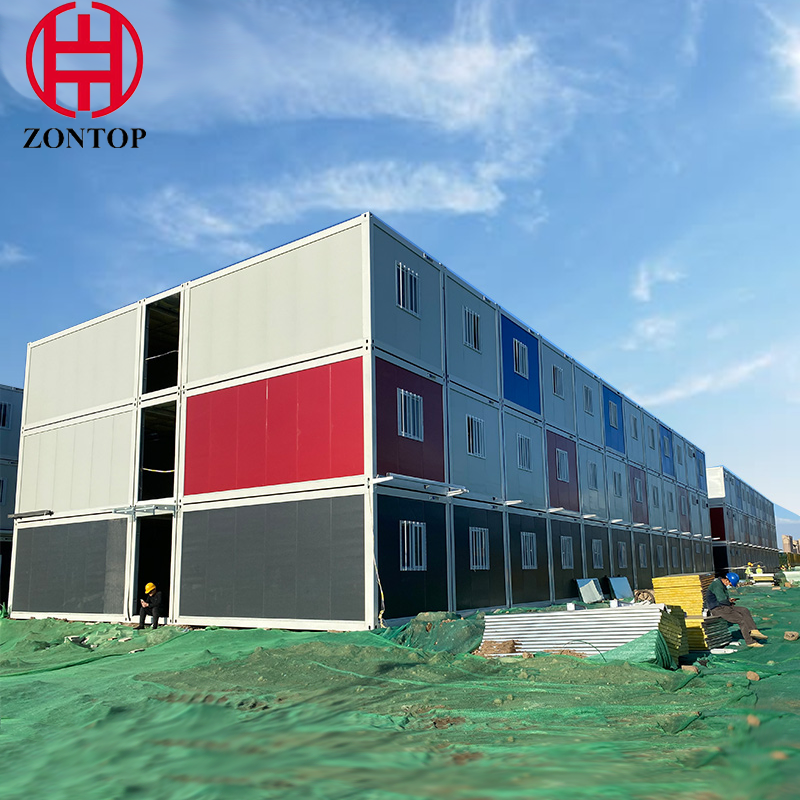
Container House Double Storey For Outdoor Office Hotel Hospital Zontop Light Steel Prefabricated Building Container House
-

Custom Modular Easily Assembled Temporary Construction Site Labour Camp K Type Prefabricated House
-
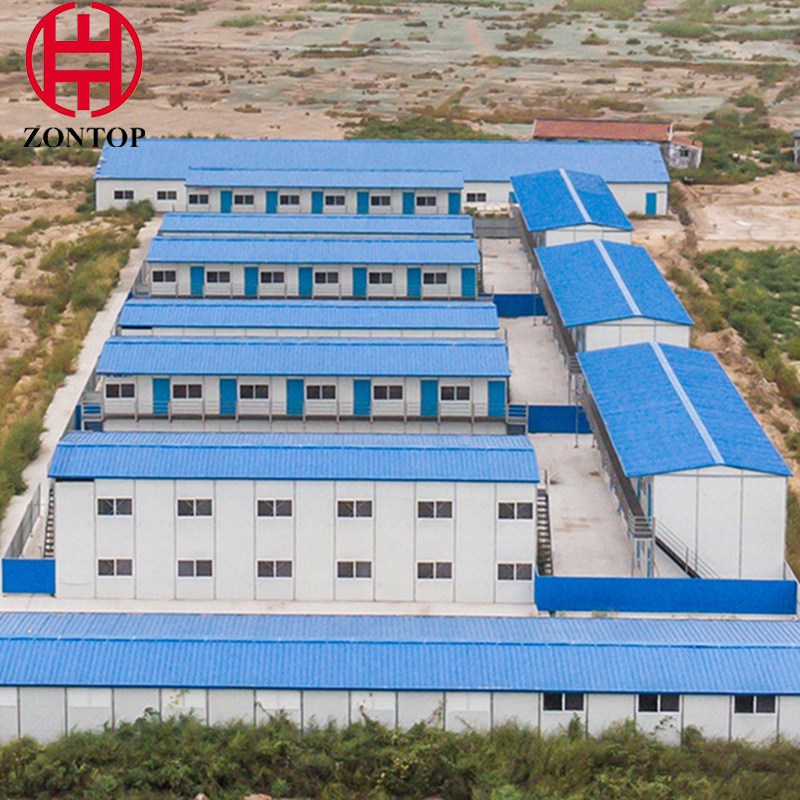
Easy Assembled Economical Durable Modular Multipurpose Building Prefab K House
-
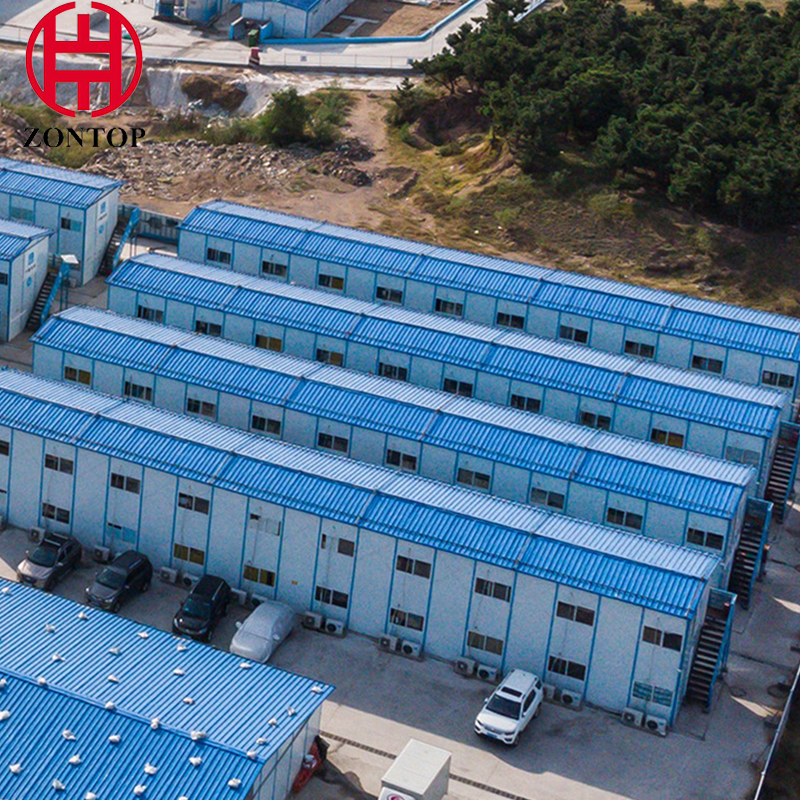
Light Steel Structure Modular Building Installation Two-story 4 Bedroom Prefabricated K House
-
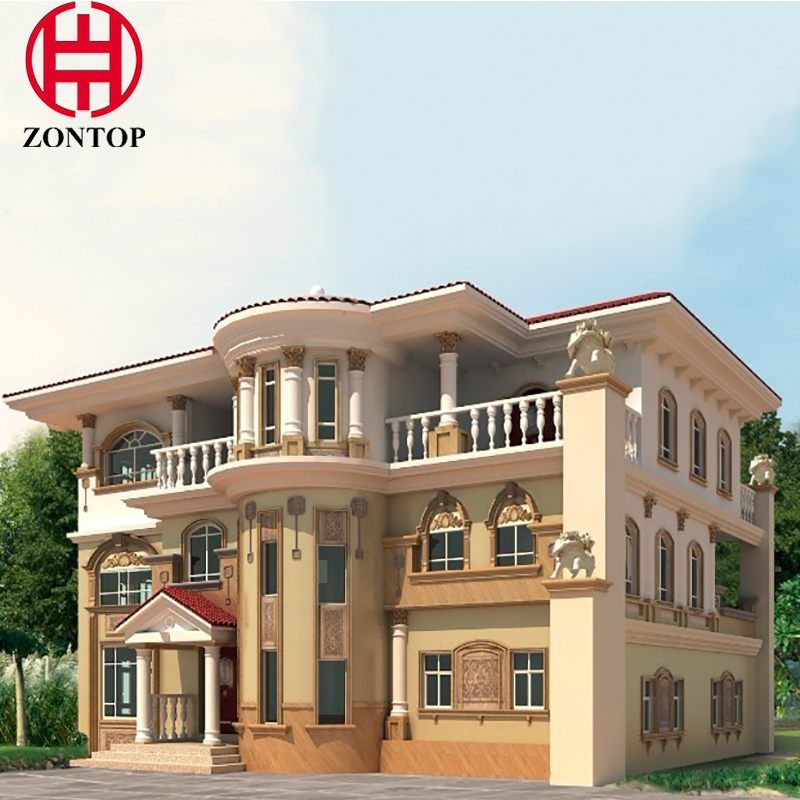
Novel Design Modern Duplex Floor Light Steel Structure Prefab Luxury Villa Home
-
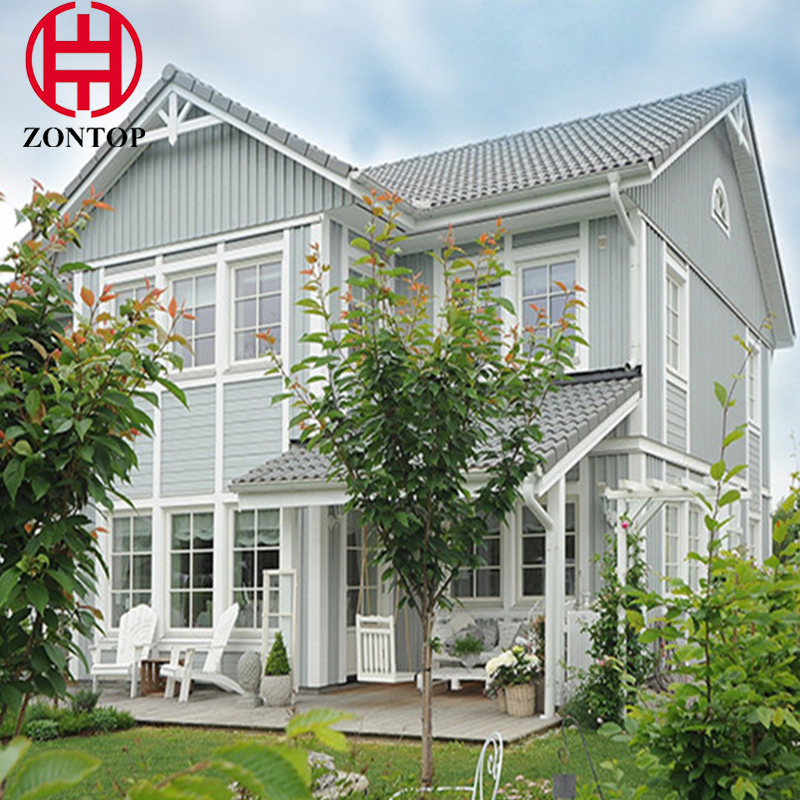
Romantic Minimalist Decoration Style Fast Construction Light Steel Structure Prefabricated Villa
-
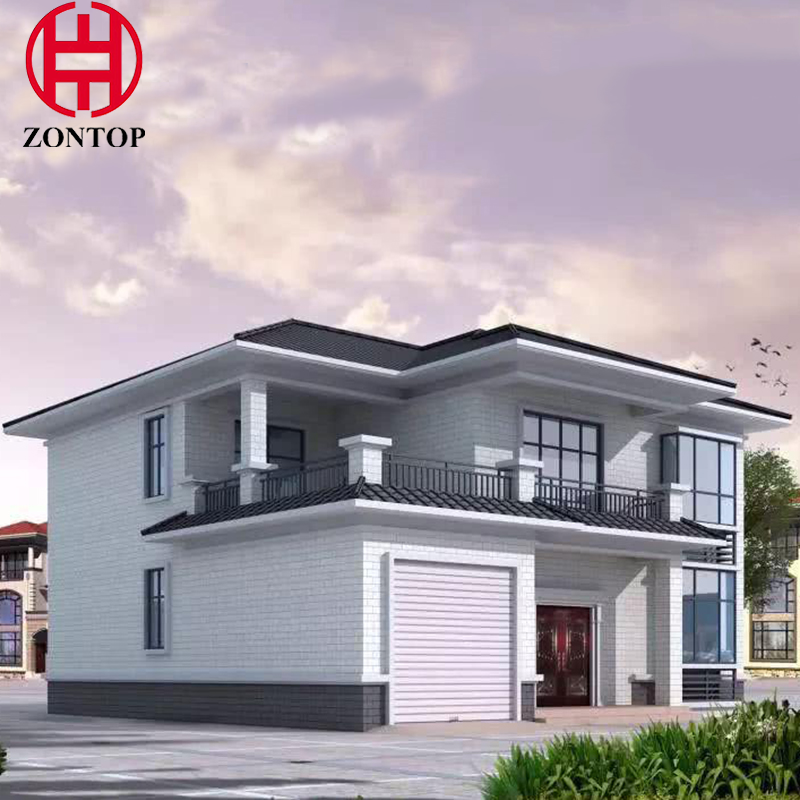
Luxury Design 3 Bedroom Modular Cottage Home Prefabricated Steel Structure Modern Villa
-
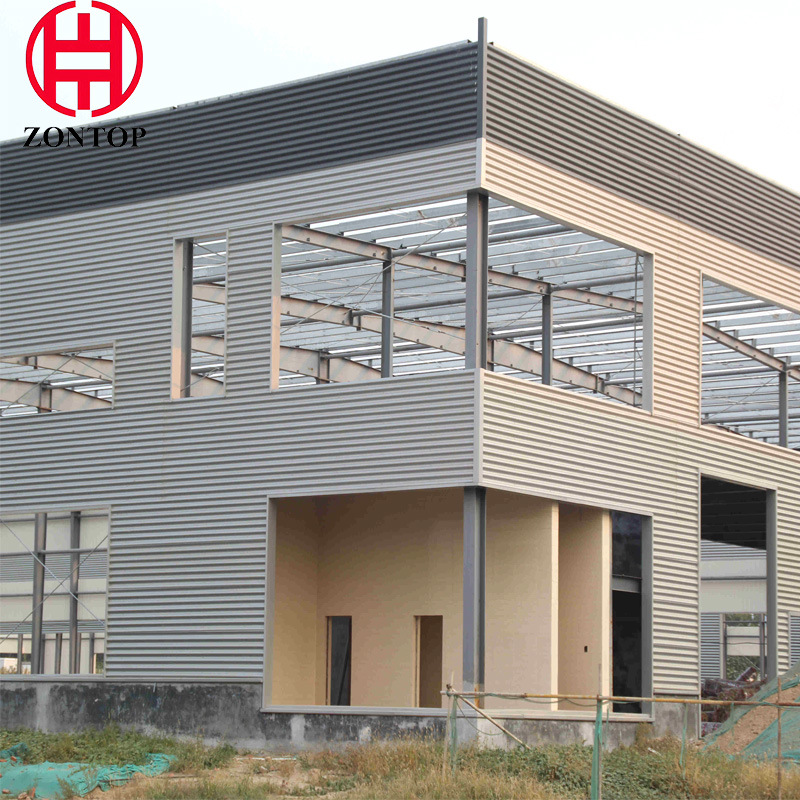
Metal Frame Permanent Building Light Steel Structure H Beam-Prefabricated Apartment
-
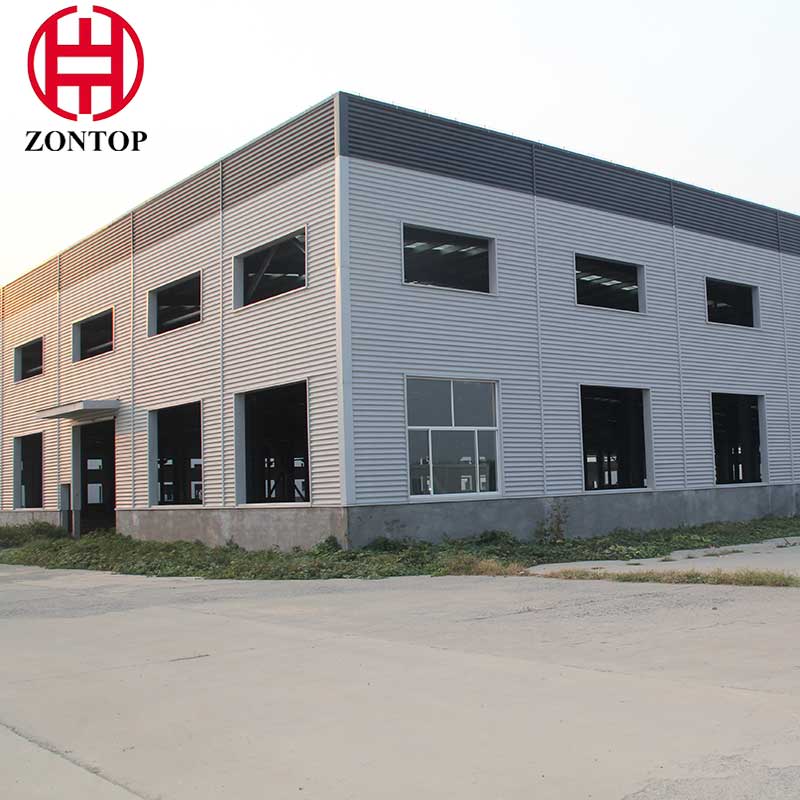
Gable Frame H Beam Metal Building Prefabricated Industrial Light Steel Structure Warehouse
-
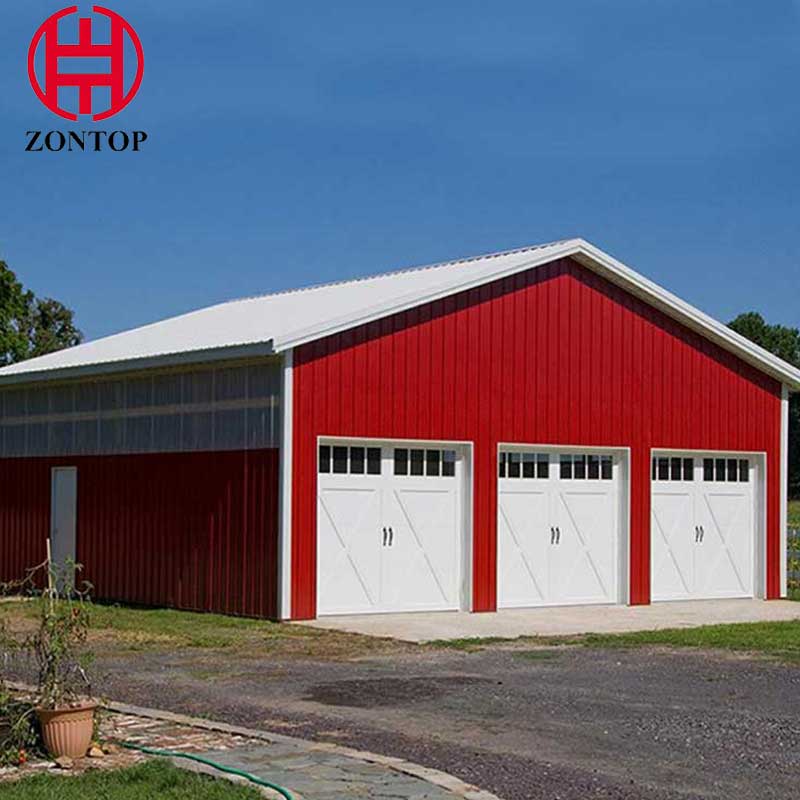
Galvanized Steel Structure Warehouse Large Span Workshop Steel Frame Industrial Shed Prefab Building
-
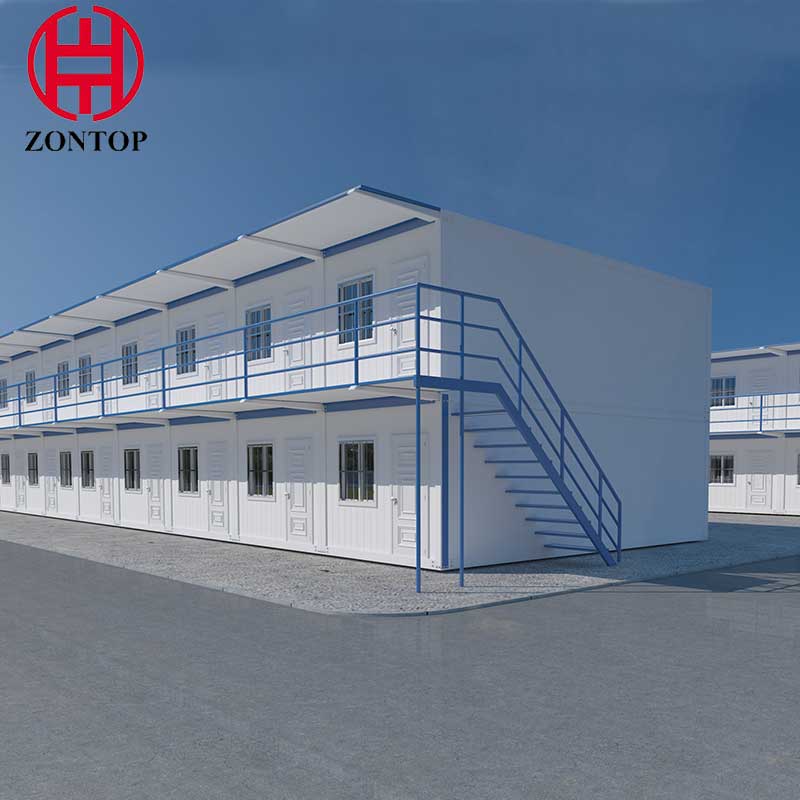
Steel Structure Framed Commercial Office Building Flat Pack Prefab Construction Container House
-
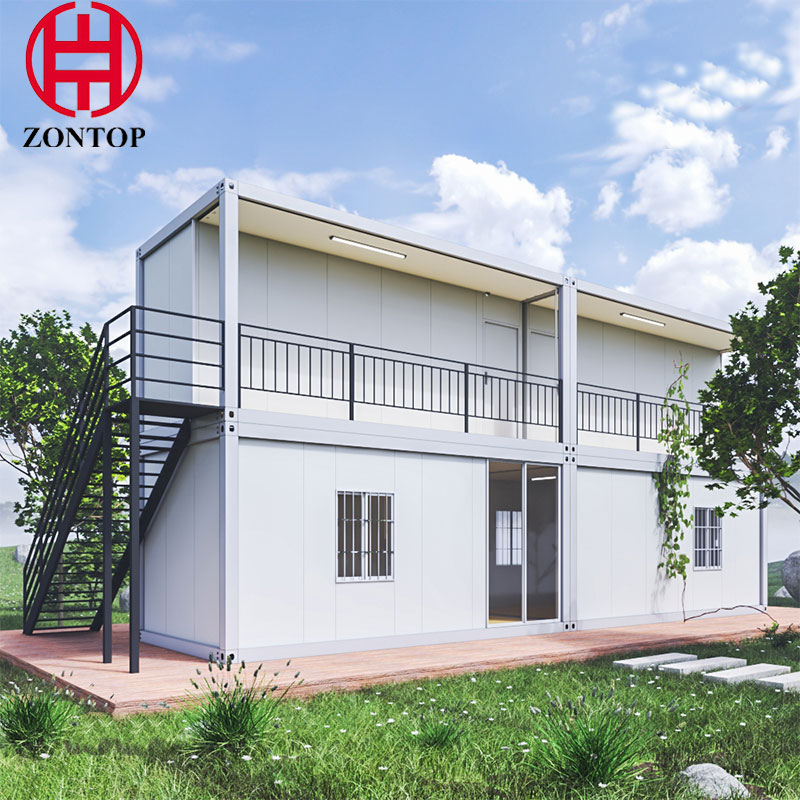
Economy Flat Pack Build Kit 40Ft Cabin Office Container House
-
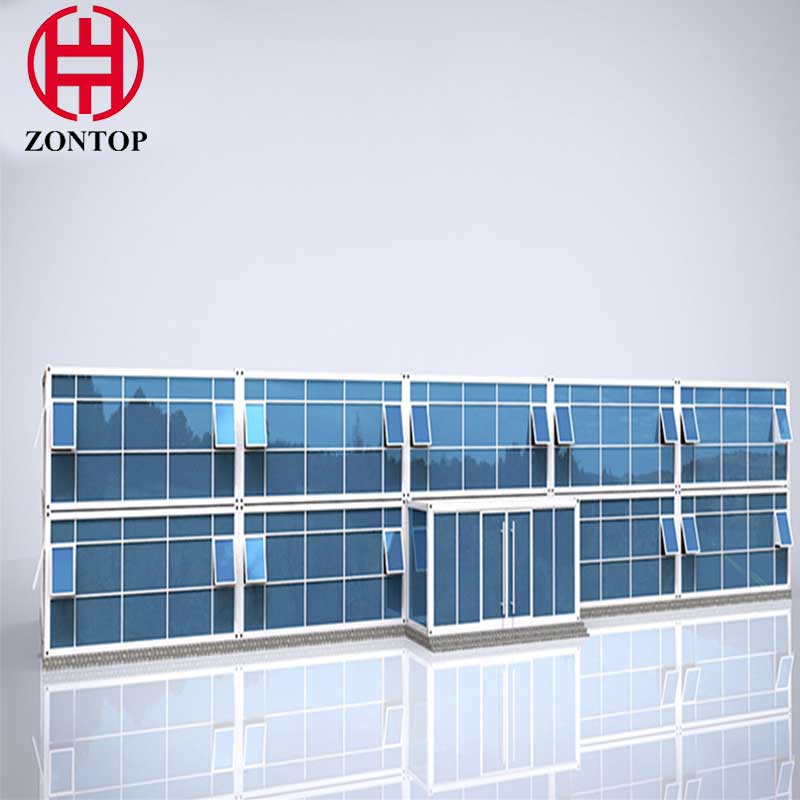
Factory Pre Manufactured Fast Construction Assembly Turnkey Container House For Labor Camp
-
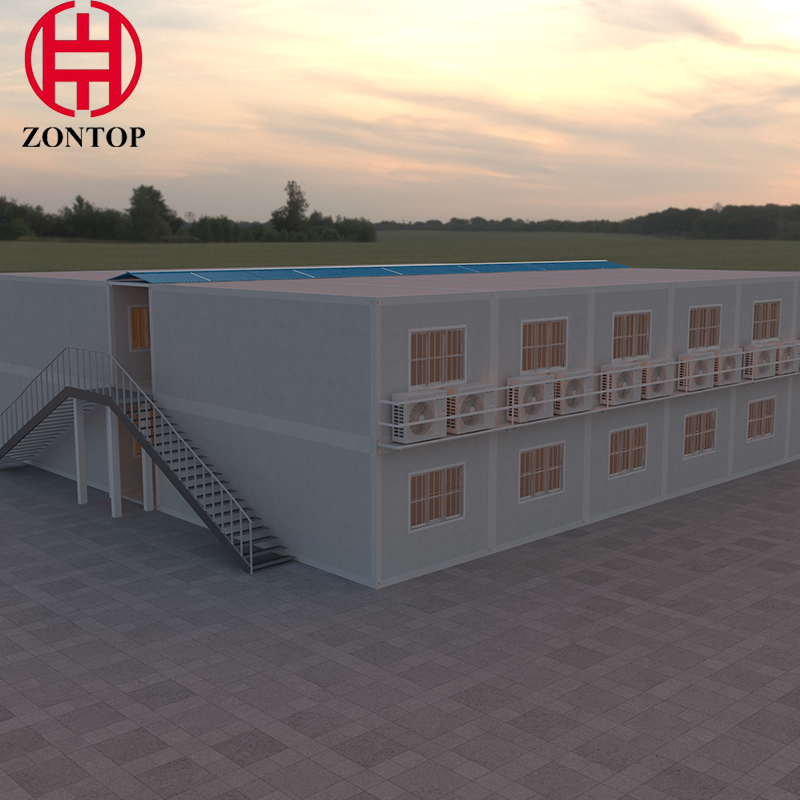
2021 Lastest Design Detachable Modular Flat Pack Container House Home For Wholesale
-
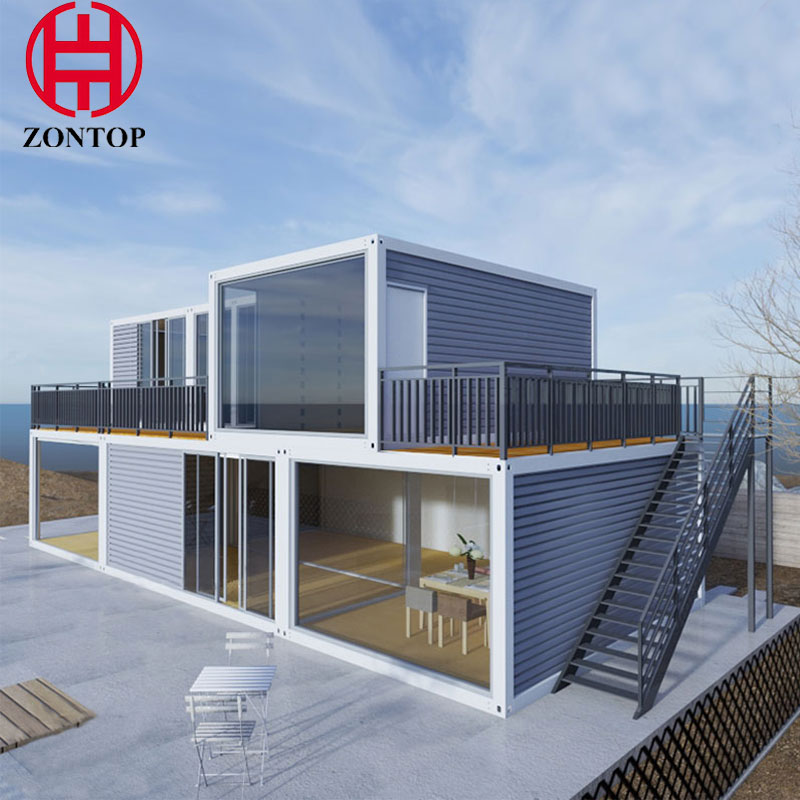
Luxury Durable Portable Steel Structure Customized Mini Modular High Standard Container House For Office
-
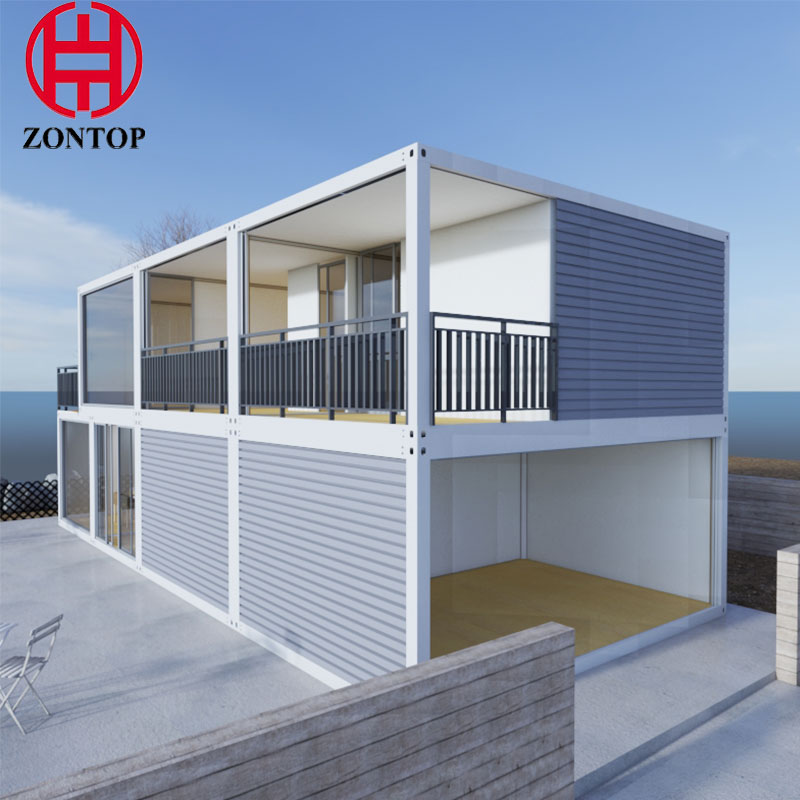
China New Design Prefab 40FT Popular 2 Story Modular Eco Friendly One Bedroom Container Home
-
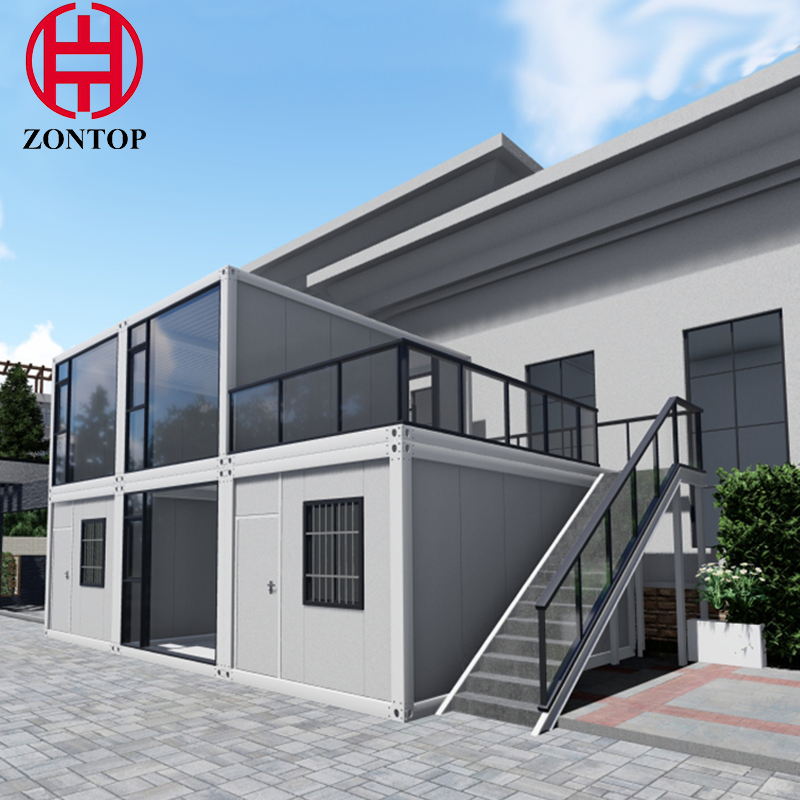
Custom Roof Stairs Waterproof Handrails Luxury Prefab Container Houses
-
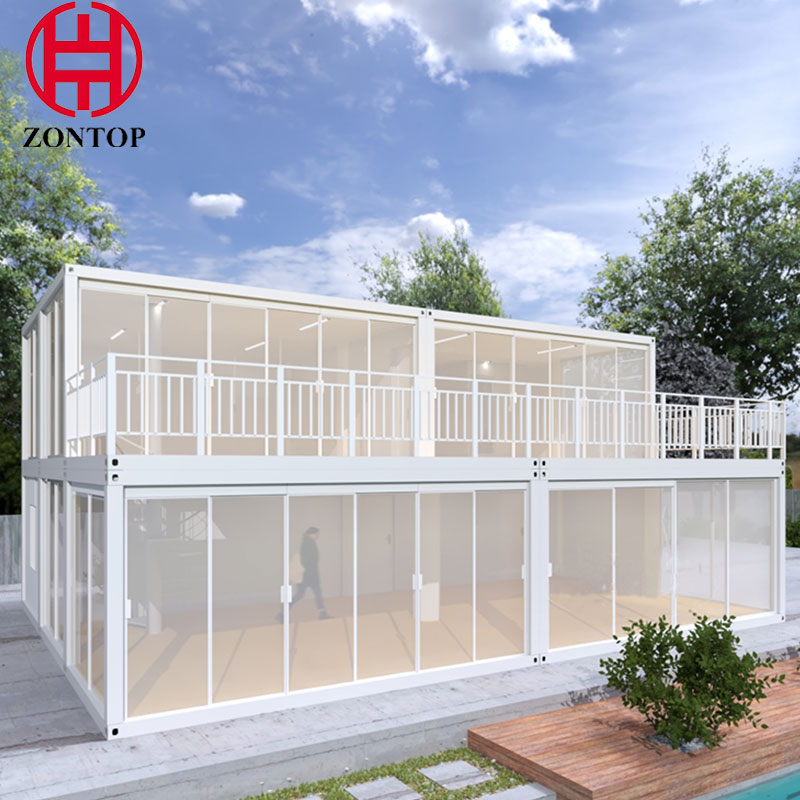
Flat Pack Container Coffe House Modular Light Steel Frame Luxury Office Prefab House
-
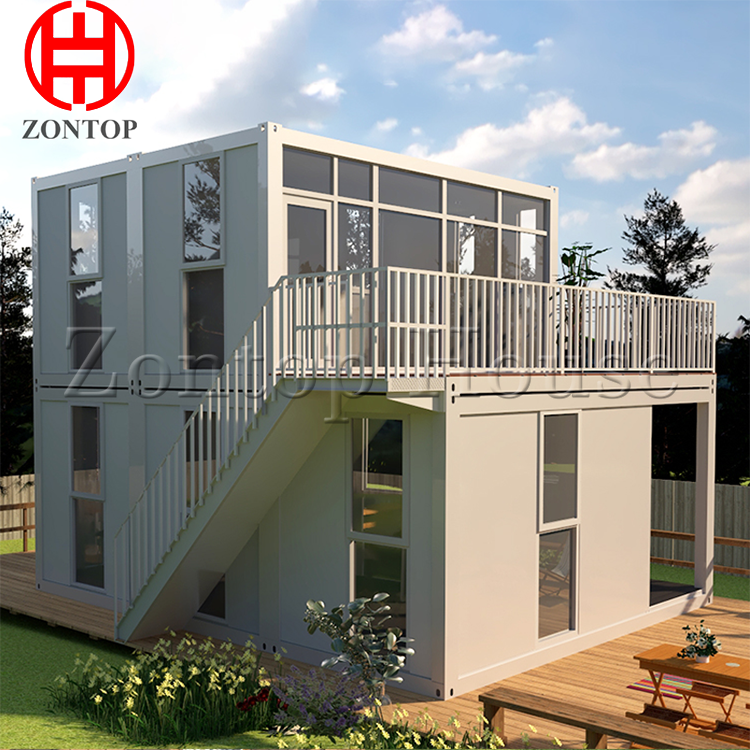
Living Shipping Tiny Modular Portable Prefab Container House
-
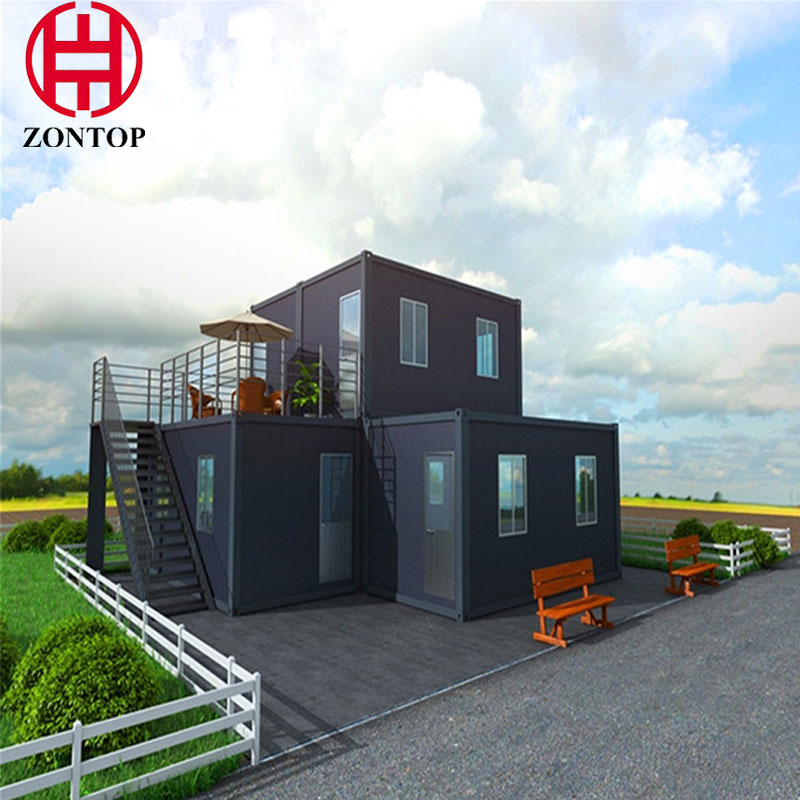
Resort Restaurant Light Luxury Style Modular Quick Assembly Container House
-
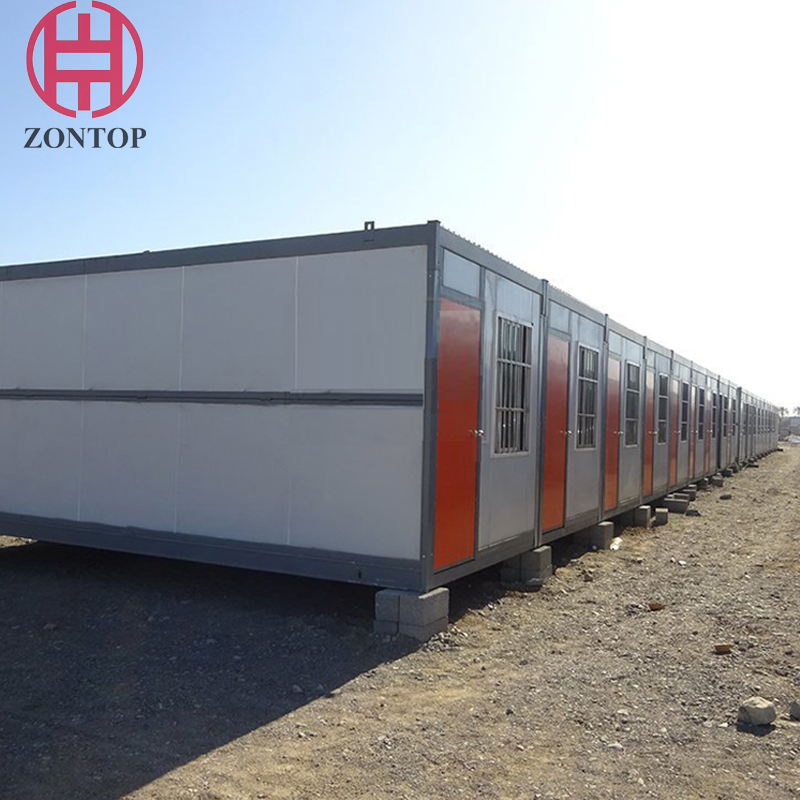
China Supplier Prefab Foldable Mobile 20Ft Portable Tiny Container House For Office
-
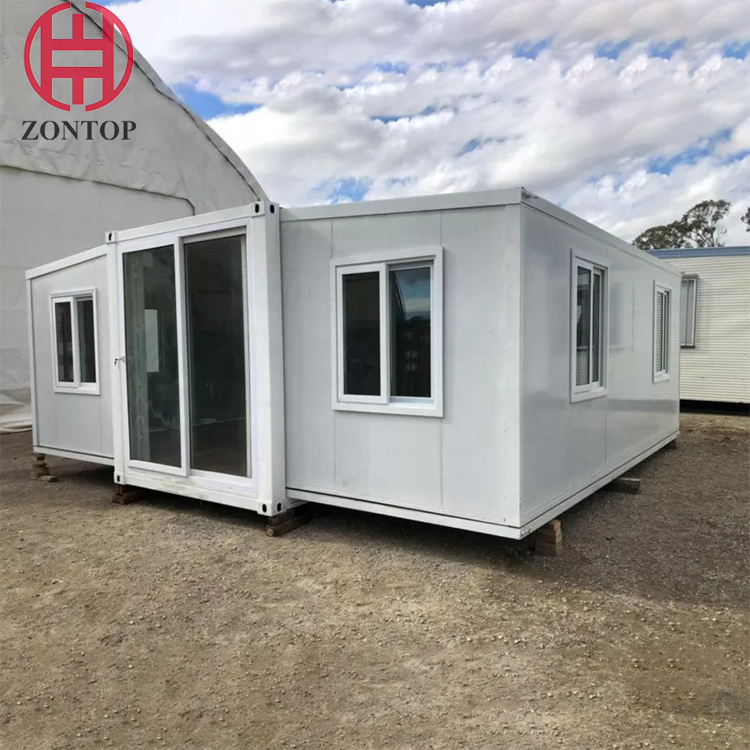
Zontop 40Ft Luxury Modular Modern Expandable Prefab Container House Store
-

Factory built 20ft 40ft Modular Fabricated Mobile House villa Luxury Insulation Winter Prefabricated Homestay Cabin home
-
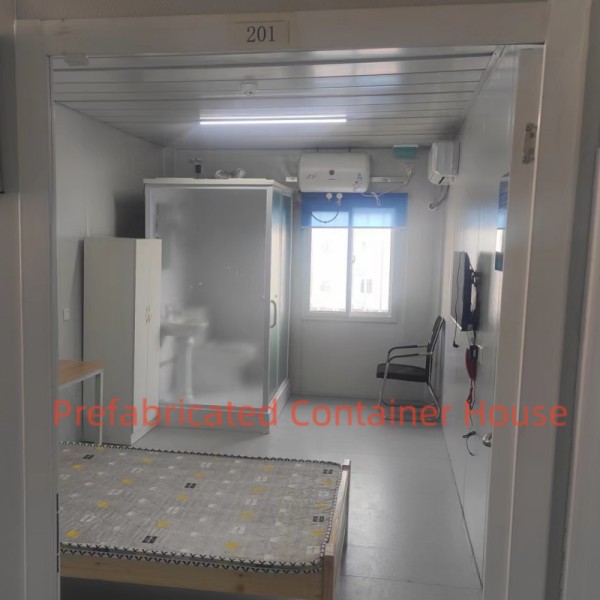
Prefabricated Container House
-
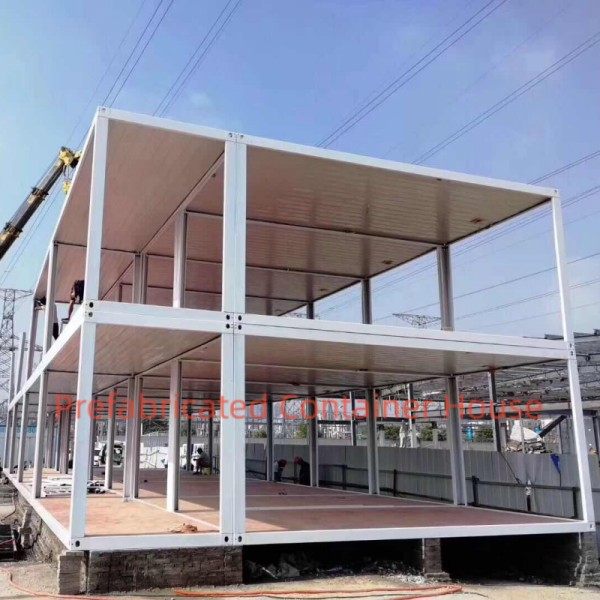
Prefab Container House
-
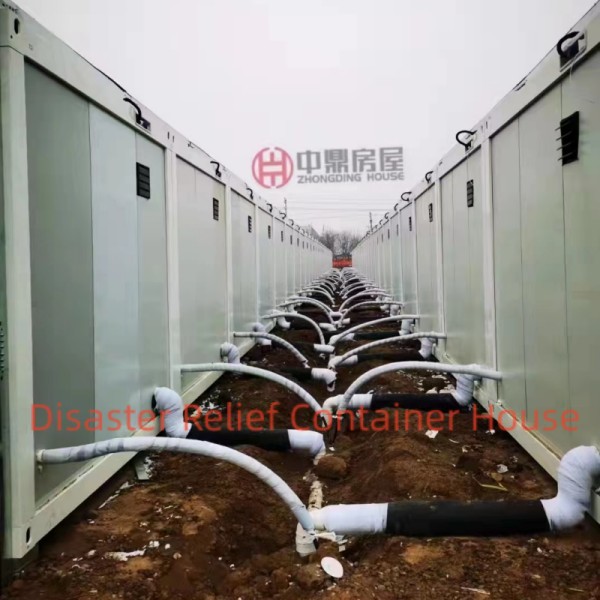
Disaster Relief Container House
-
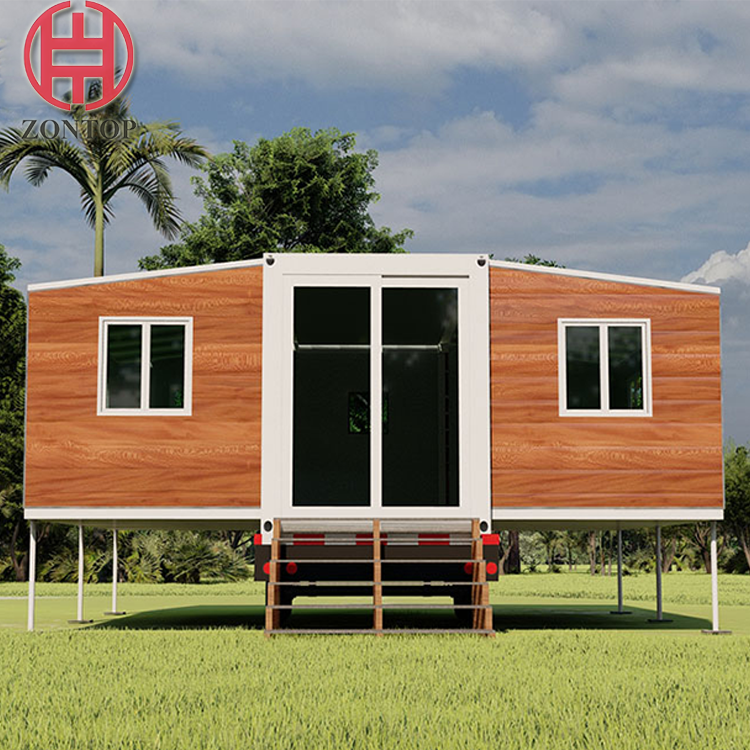
40FT 2 Bedroom Folding Expandable Modular Granny Flat Pack Prefabricated Container House
-
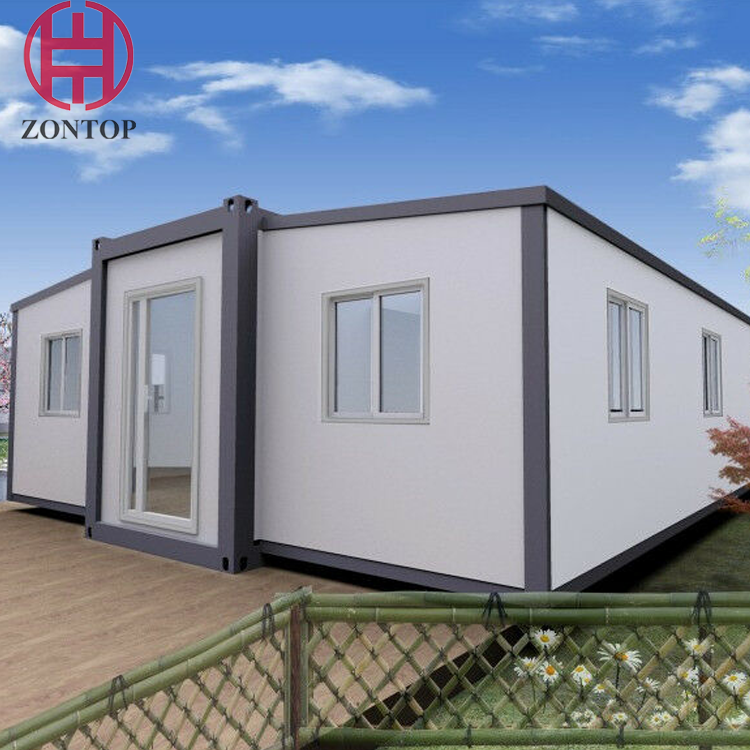
China The Latest Design Prefabricated Modular Expandable Prefabricated Container House
-
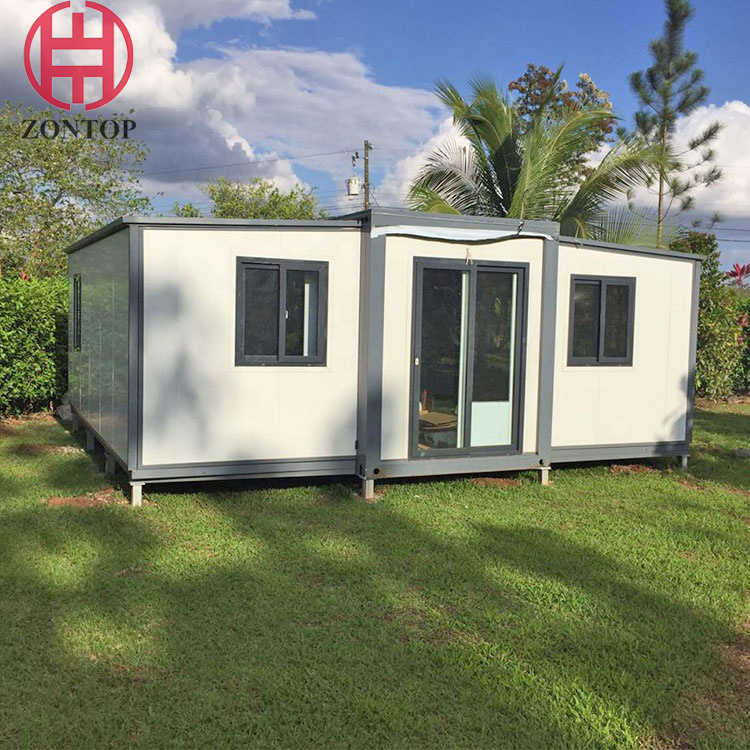
Zontop 40FT Luxury Prefab Sandwich Panel Buidlings Office Expandable Container House
-
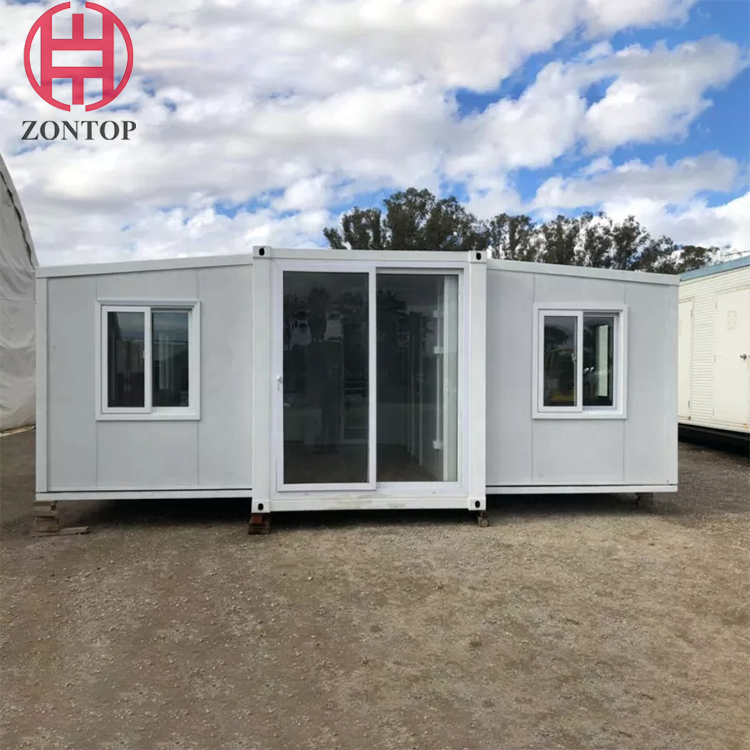
Zontop New Design 3 Bedroom Modern Light Steel Prefab Modular Expandable 40FT Container House
-
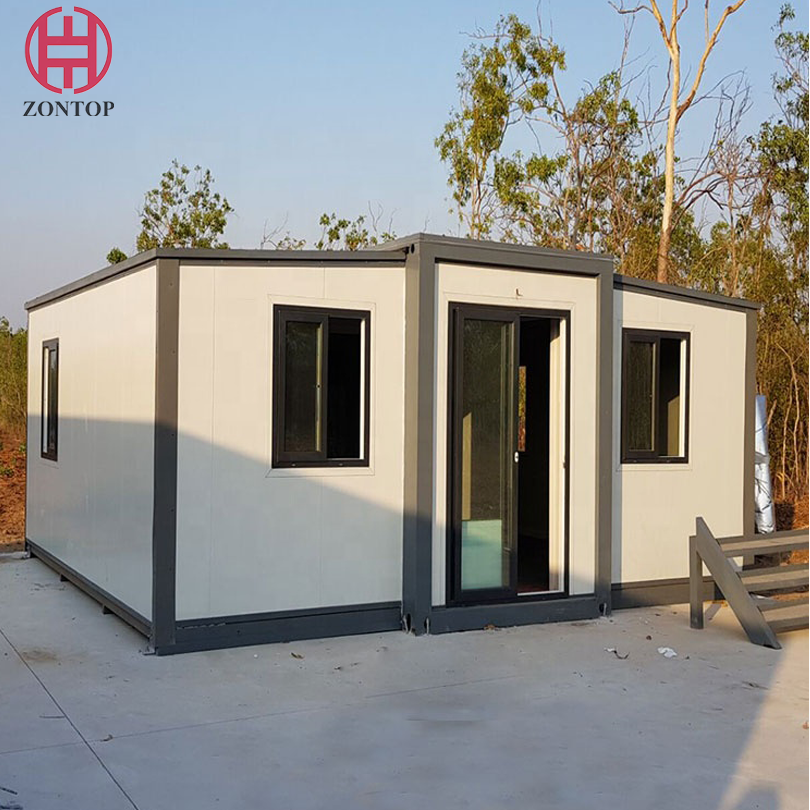
China Factory Supply Portable Ready Made Modular Expandable Container House For Office
-
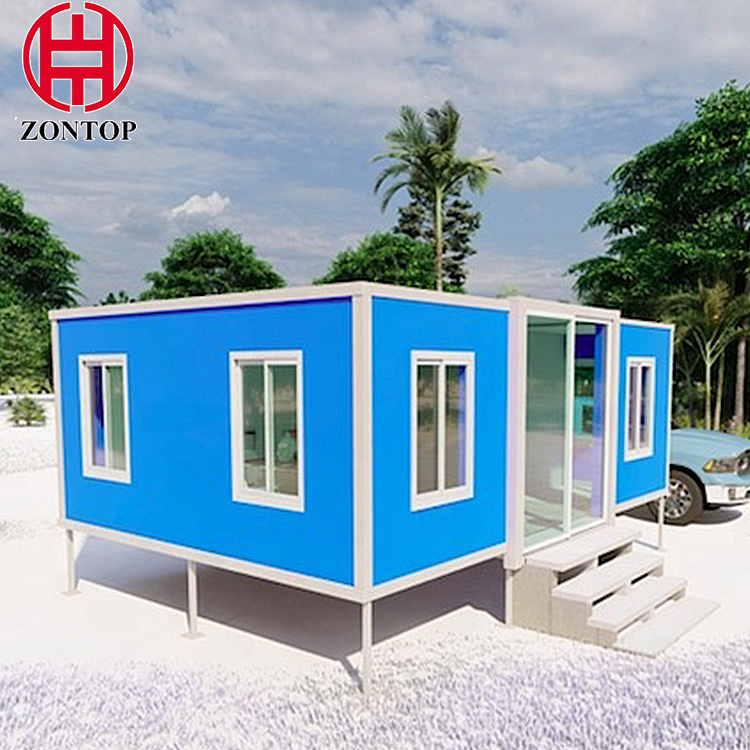
Made In China 20FT Prefab Luxury Modern Folding Quick Assembly Expandable Container House
-
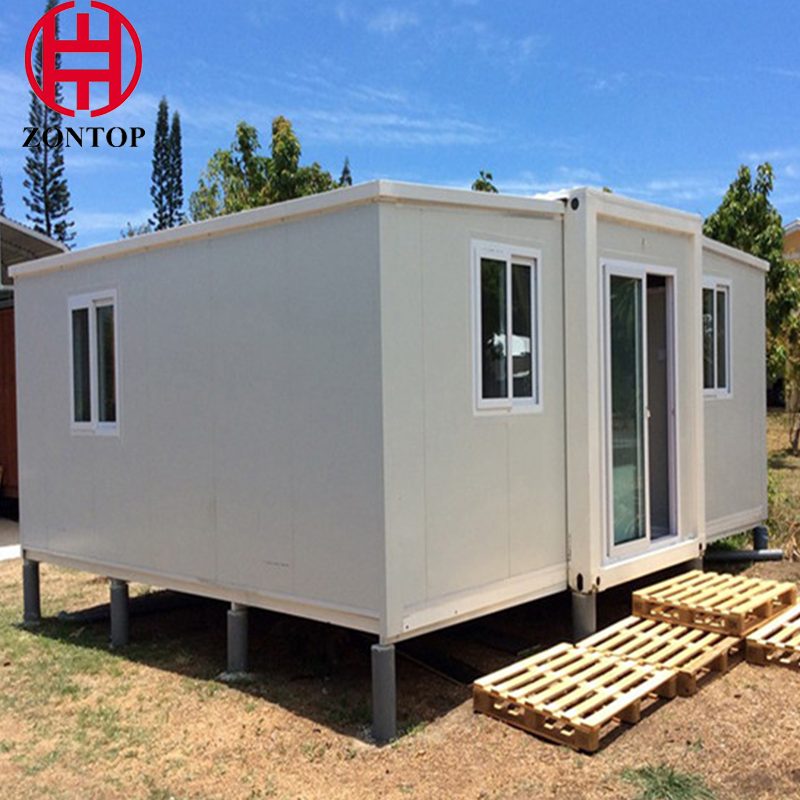
One Bedrooms Prefab Modular Living Modern Expandable Container House Luxury Store For Sale
-
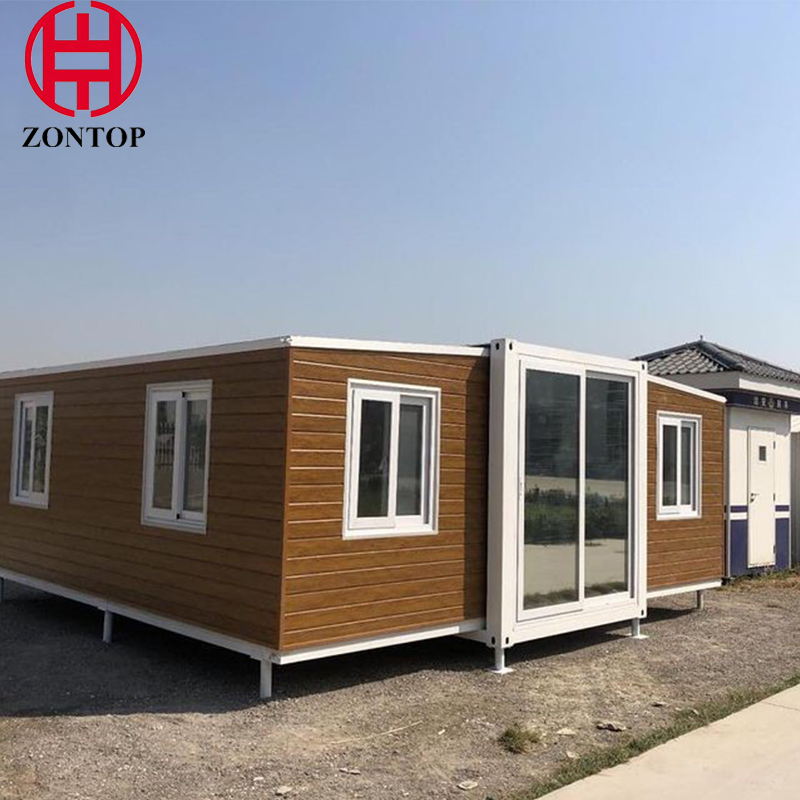
Australia 40Ft Luxury Modern Modular Prefabricated 2 Bedroom Foldable Expandable Container House For Sale

