
China Factory Direct Sales Steel Structure For Seismic Fire Luxry Container House Hotel
Zontop Homes offers one of the most extensive collections of prefab modular homes. Clients can choose from contemporary cabins, traditional arts and crafts-style homes, and more.
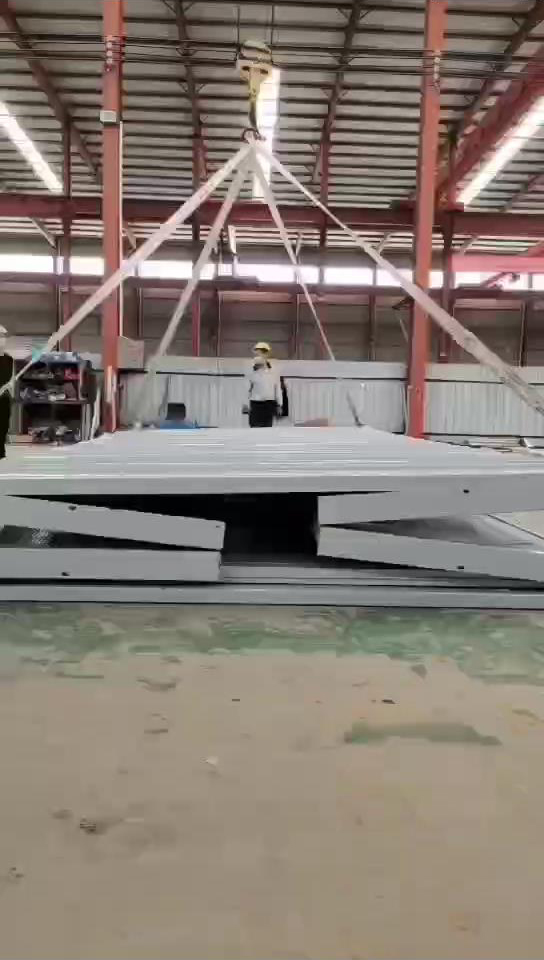
Container House Description
Flat pack container house can be used as office, meeting room, dormitory, shop, exhibition center in the fields of building, railway, highway, water conservancy project, electric power, business, tourism and military use.
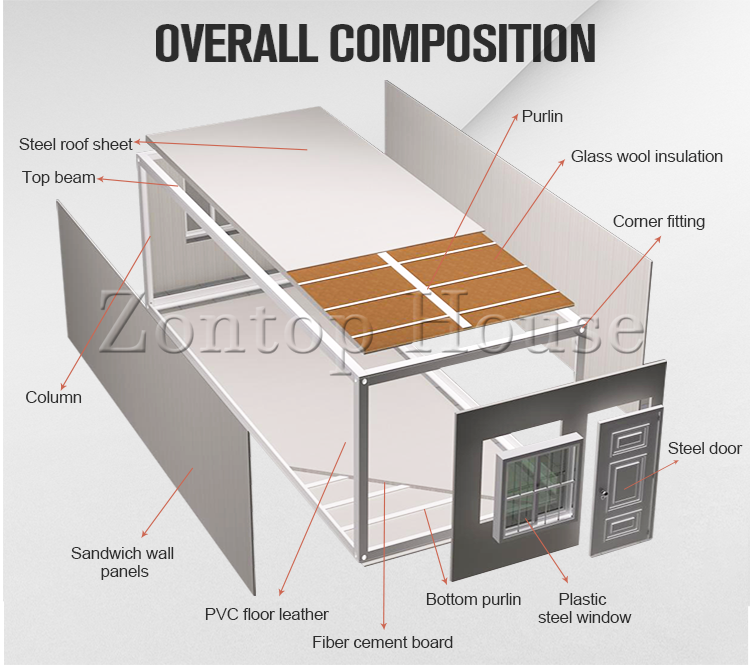
Container House Parameter
| Product Name | Container House |
| Size(L*W*H) | External Size: L5950*W2438*H2896 Internal Size: L5795*W2225*H2520 |
| Steel Structure | Frame: Q235 Strip Steel Hot-rolled galvanized, anti-corrosive coating, Thickness:2.5/2.7/3.0 mm Corner post: Galvanized, anti-corrosive2.5/3.0 mm |
| Roof | Roof frame is pre-installed 1)Colored-steel sheet (0.5mm) 2)Glass wool insulation (100mm) Fire Rating:A 3)Purlin: Section C80 Galvanized Steel (1.2mm) 4)Ceiling: Steel self-connected ceiling (0.5mm colored-steel) |
| Wall | V950 50mm Rock wool sandwich panel 1150 75mm glass fiber sandwich panel 0.5mm steel sheet Fire rating: A |
| Window | Hollow plastic window with yarn fan and anti-theft net Size: 1130×1100 2units |
| Floor | Bottom frame is pre-installed 1)18mm fiber cement board 2)2.0mm PVC leather 3)100mm glass wool insulation (16kg/m3) optional |
| Door | Steel door High-quality press lock Size: 840×2030mm |
| Plumbing and Drainage | Pre-installed |
| Electricity | Optional EU/UK socket, with distribution box, light, swich etc. |
| Loading | 6 sets per 40HQ contanier |
| Application | Dormitory/Guard House/Storage/Office/Show Room/House Store/Refugee |
 The sloping roof container house is decorated with external glass curtain wall, which is fully airtight, heat-insulated, waterproof and waterproof.
The sloping roof container house is decorated with external glass curtain wall, which is fully airtight, heat-insulated, waterproof and waterproof.
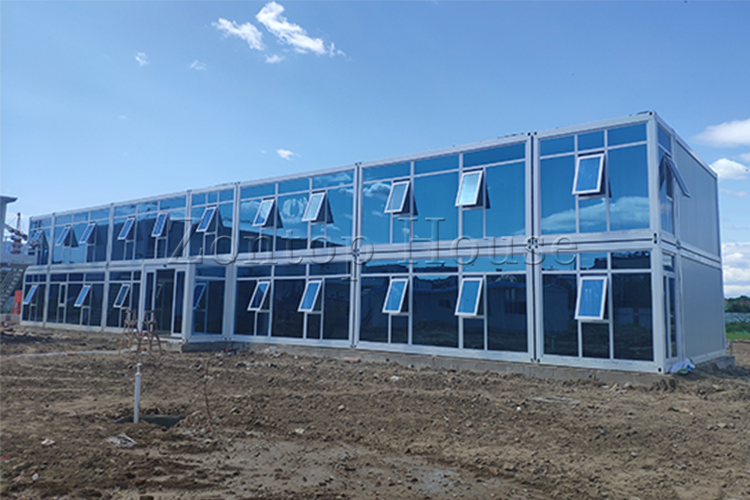
Container House Superiority:
1.Steel Structure Light-weightness and more resistance to earthquakes and strong winds.
2.Sustainability and less lifecycle cost thanks to low maintenance costs and highest quality materials, such as galvanized steel.
3.Steel Structure Shorter construction period with the help of modularity and error-free prefabrication of building elements.
4.Environment-friendly thanks to reusable steel members and minimized wastes by efficient usage of materials in the factory.
5.Functionality, provided by relocatable, replaceable and load carrying walls and efficient usage of the space.
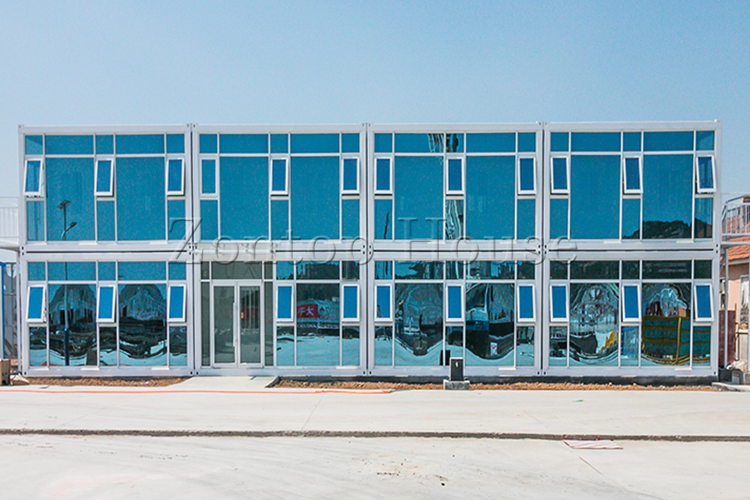
Flat Packing Container House
It has the advantages of convenient disassembly and packing, lower transport cost, modularization installation and fast construction. When transported to the site, the house could be assembled, fixed, combined and stacked easily. As the steel frame is strong and reliable, those houses could be stacked vertically and connected parallelly to create more space. It is widely used as temporary office, dormitory, camp, meeting rooms, restaurant, reception building, temporary sales offices, permanent housing and so on.
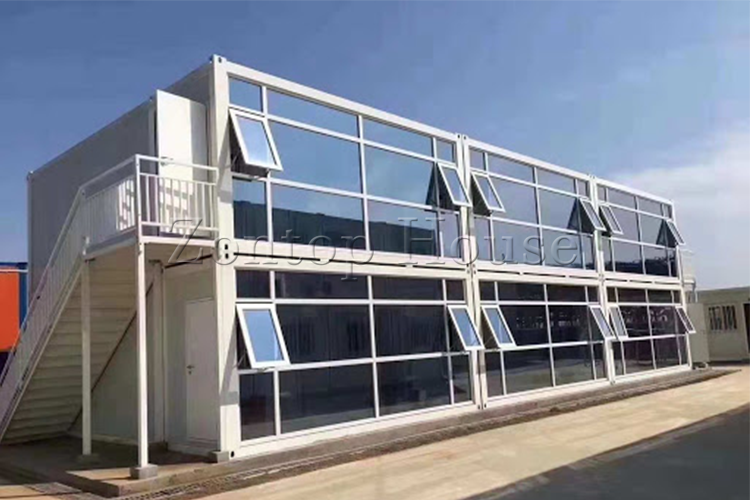
 Similar Projects
Similar Projects
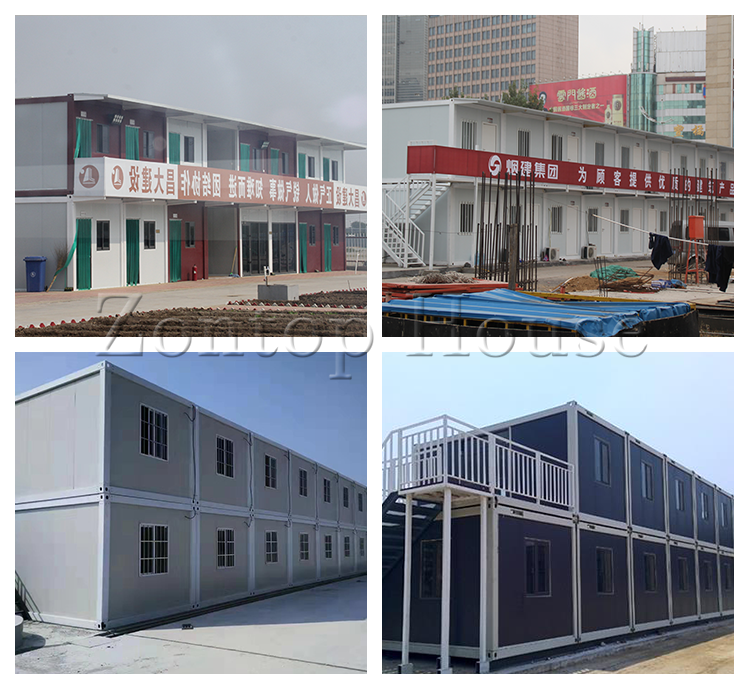
Service:
* Twenty-four hours online and one-to-one service, solve your problem efficiently and timely.
* Installation video and guide book will be send to you demonstrating the steps for installation. Or an engineer or installation team can be arranged on site.
* Perfect after-sale service is also provided.
-

Modular House Office Prefabricated Container Home Villa Capsule Hotel Apple Cabin
-

Factory Price Smart Mobile Modern Chinese Prefab Hotel House Modular Capsule Home
-

Space capsule, modular house, prefabricated house, container house
-
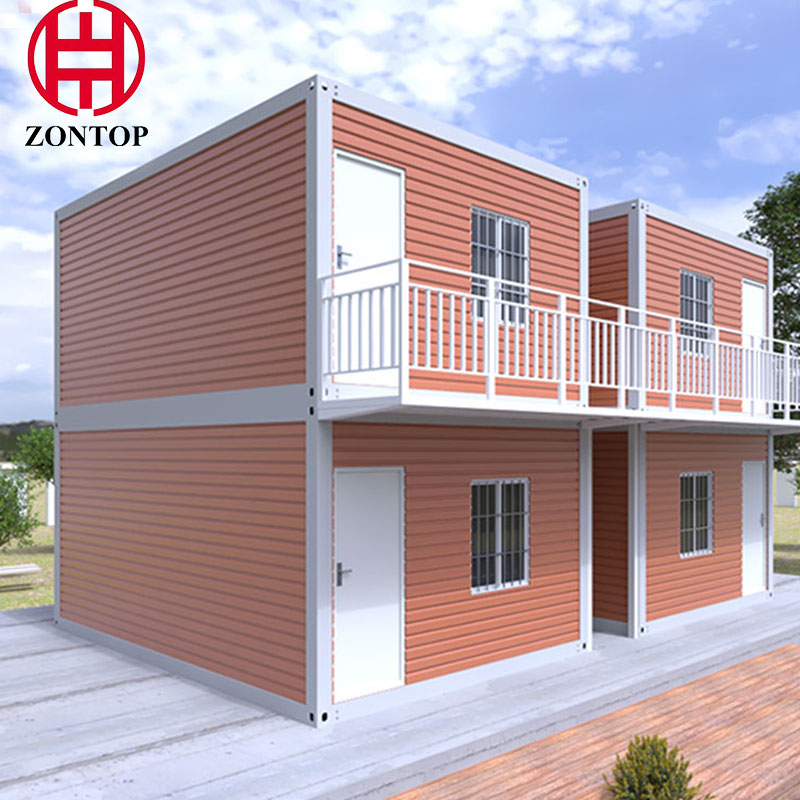
China Factory Supply Design Luxury Style Modern Prefab Container House
-
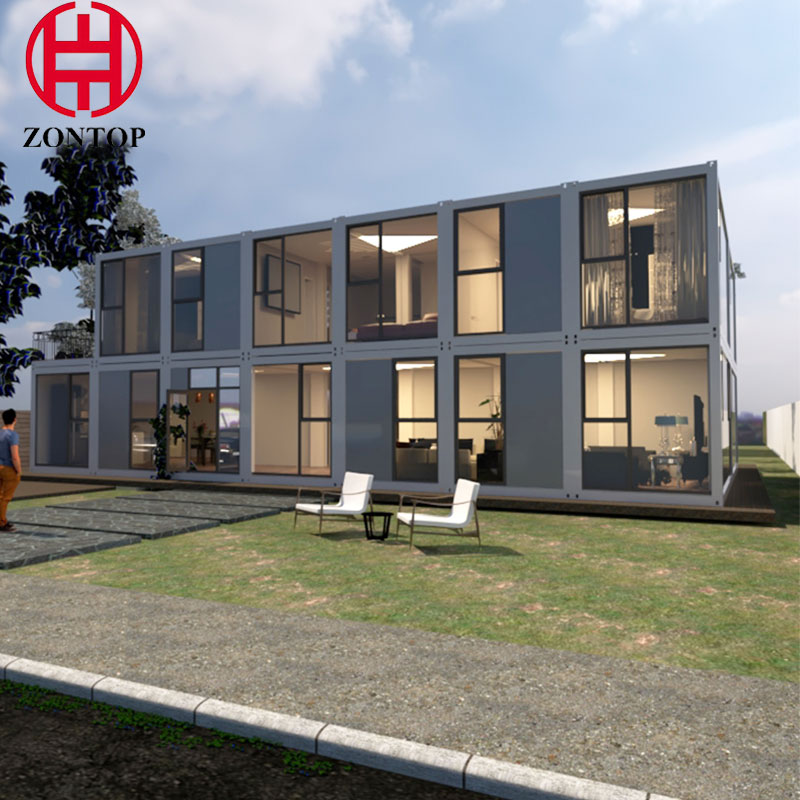
Factory Supply Simple Assembly Portable Home Mobile Prefab Container House
-
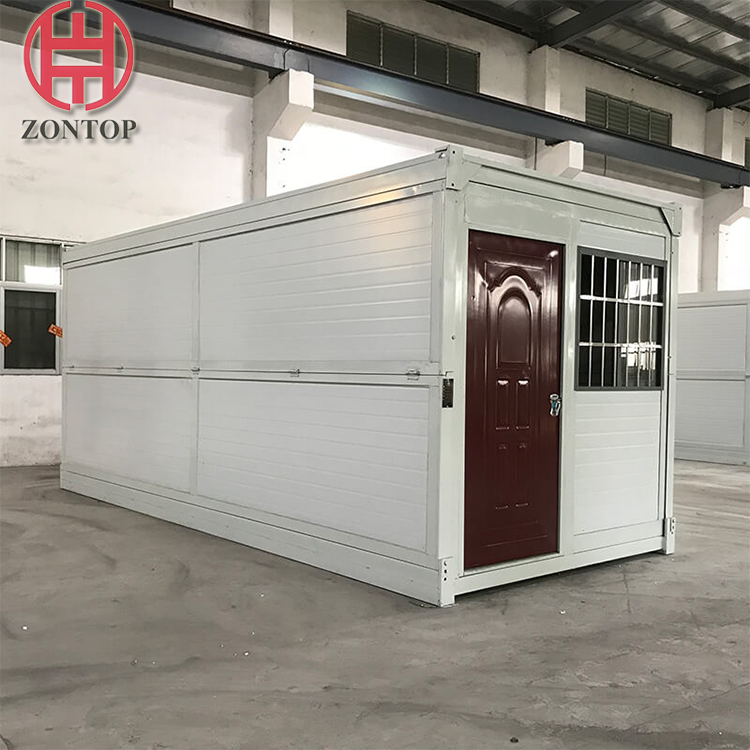
Prefabricated Modern Folding Container Buildng 4 Minutes Install One House Mobile Container House
-
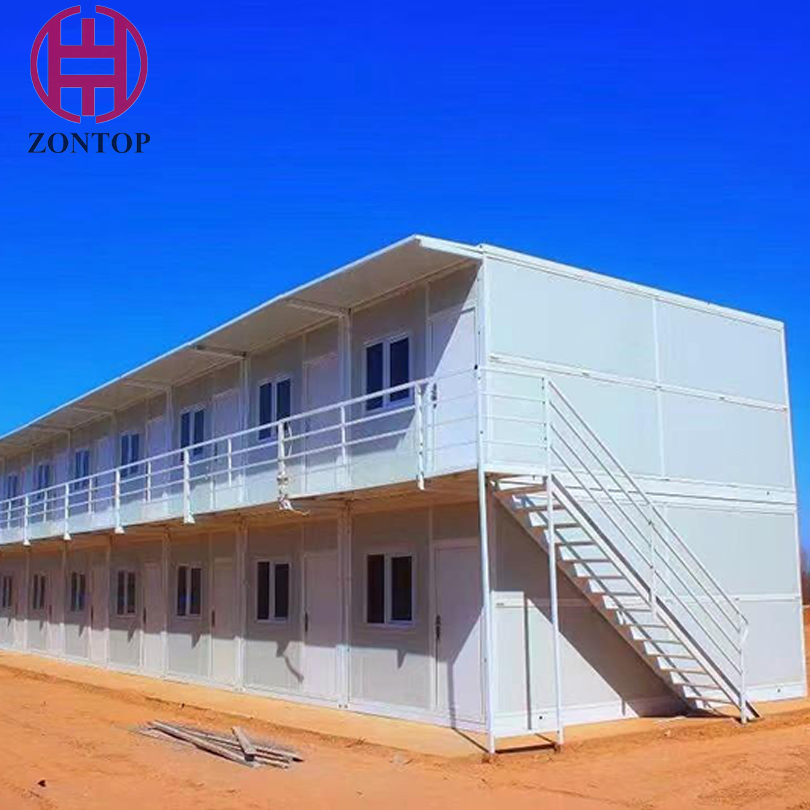
2 Min To Assemble Prefabricated Modular Flat Pack Portable Light Steel Foldable Container Cabin House
-
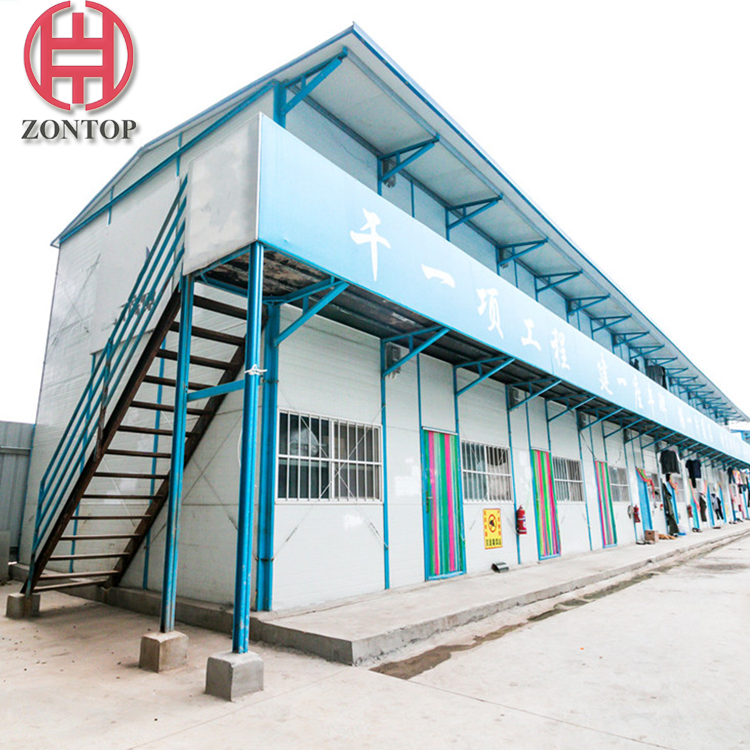
Prefab K Type House Construction Site Labour Camp Easily Assembled Temporary Prefab House
-

Factory Direct Sales Customized Steel Structure Large Scale Mobile Office K Type Prefabricated House
-
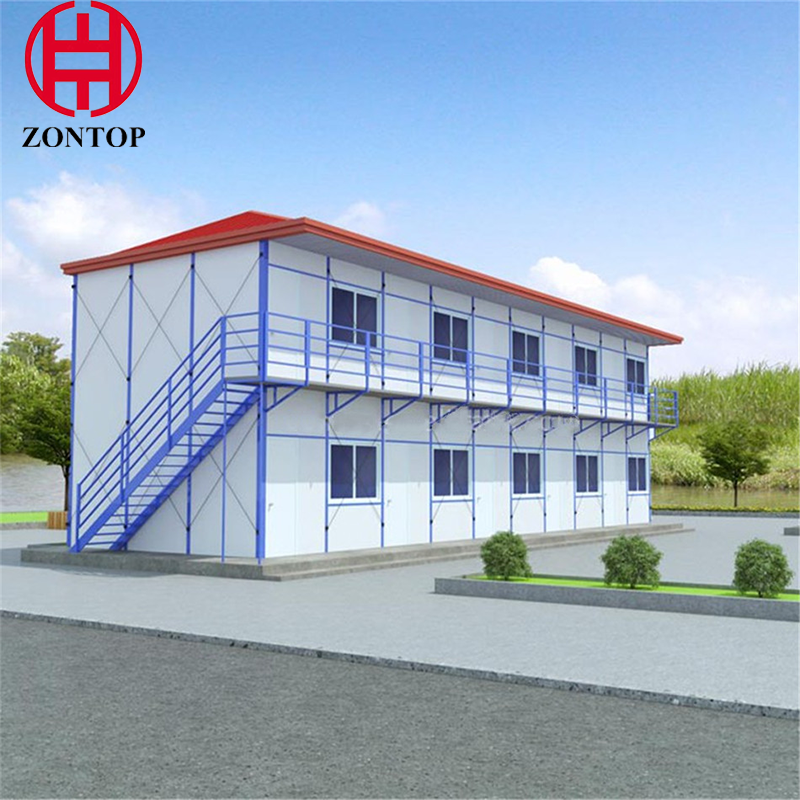
Prefab Labour Dormitory Light Steel Building Double Storey Modular K Type Prefab House
-
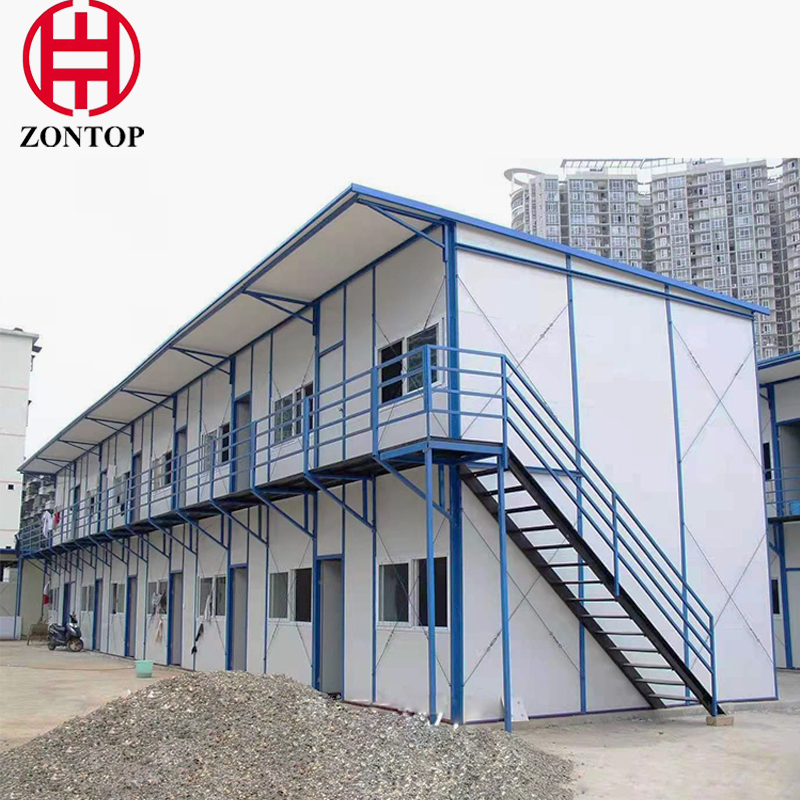
Factory Wholesale Modular Light Steel Frame Structure Quick Installation K Type Prefab House
-
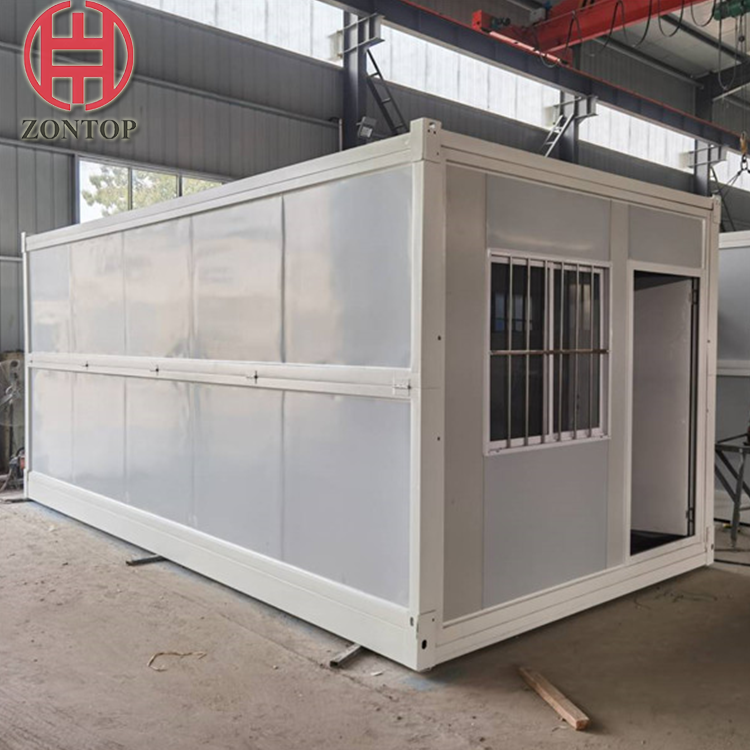
Factory Customizable Colors Direct Sales Modular Steel Structure Prefab Folding Container House For Hospital
-
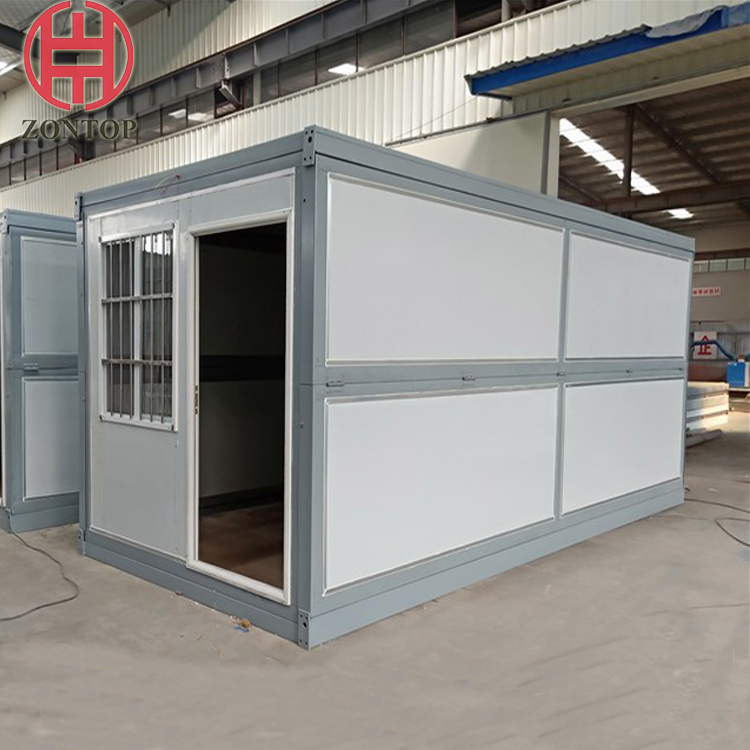
Zontop Customized Modern Module Prefabricated Metal Structure Frame Foldable Container Building House
-
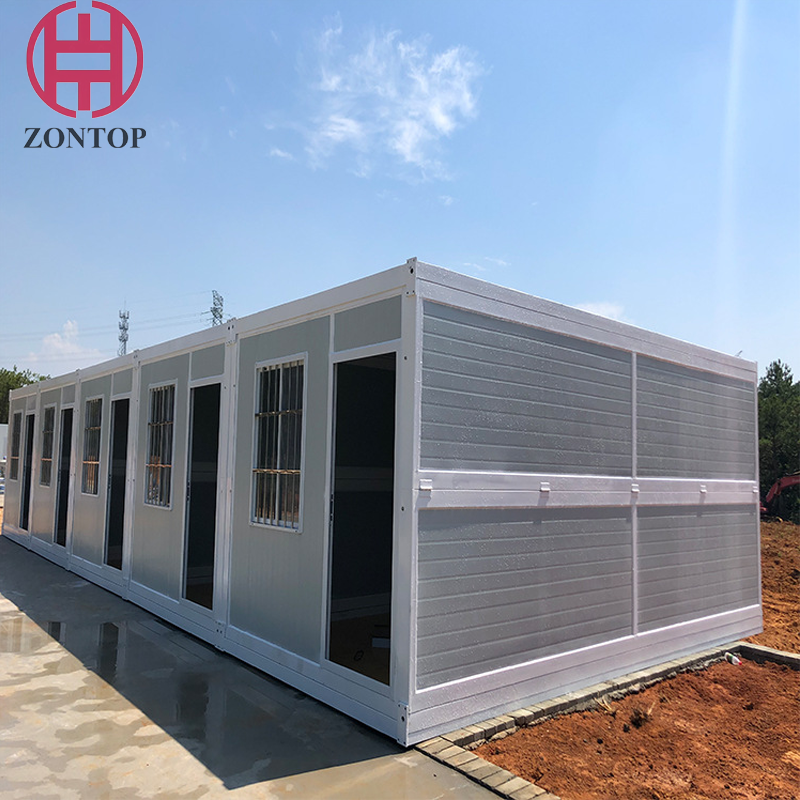
20Ft Prefab Economic Modern Beautiful Casa Prefabricadas Foldable Container House For Store
-
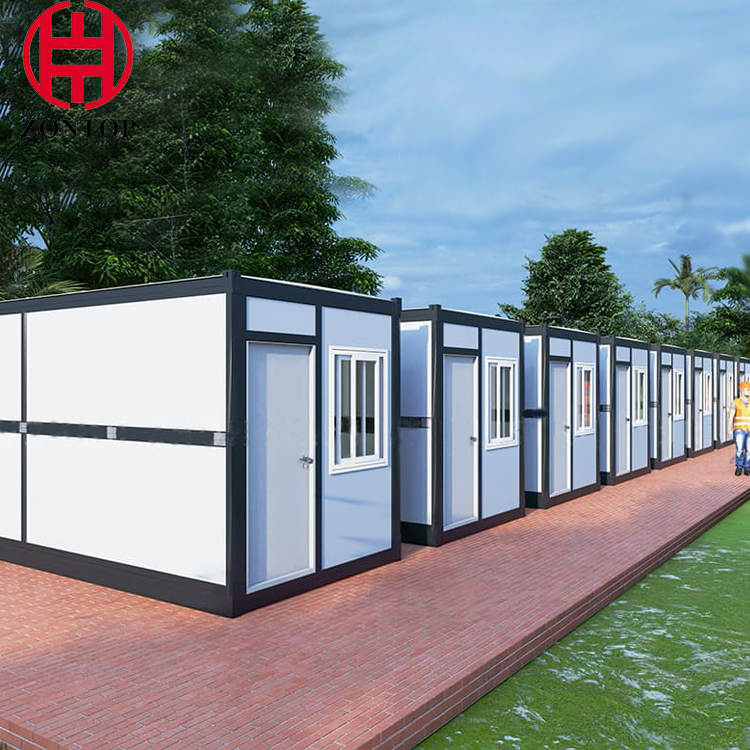
2021 New Design Light Steel Mobile Modern Style 20Ft Prefab Foldable Container House
-
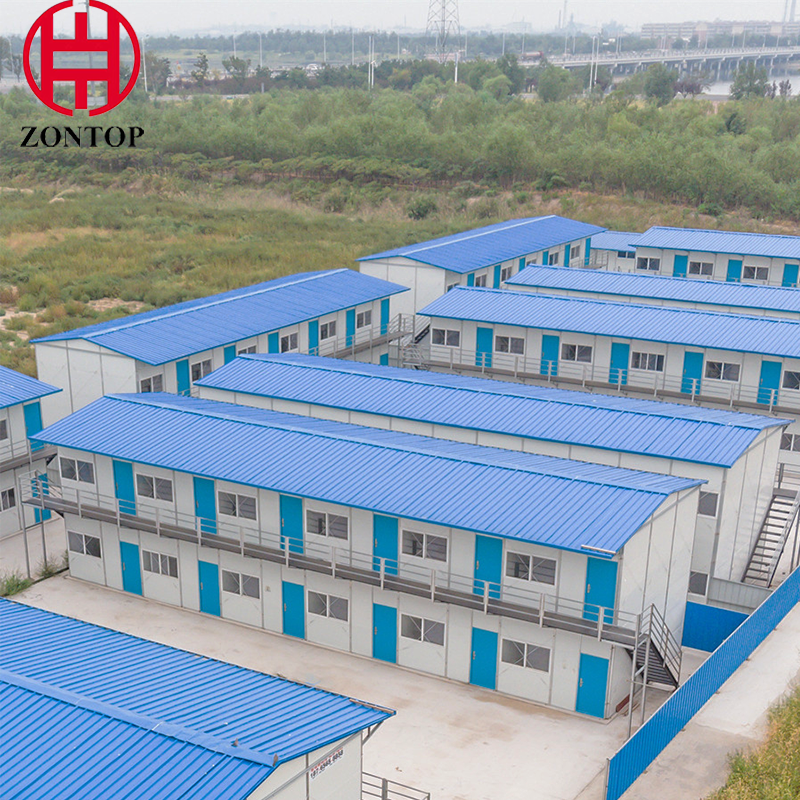
Modular Accommodation Camp Light Steel Structure Mobile Prefabricated K House
-
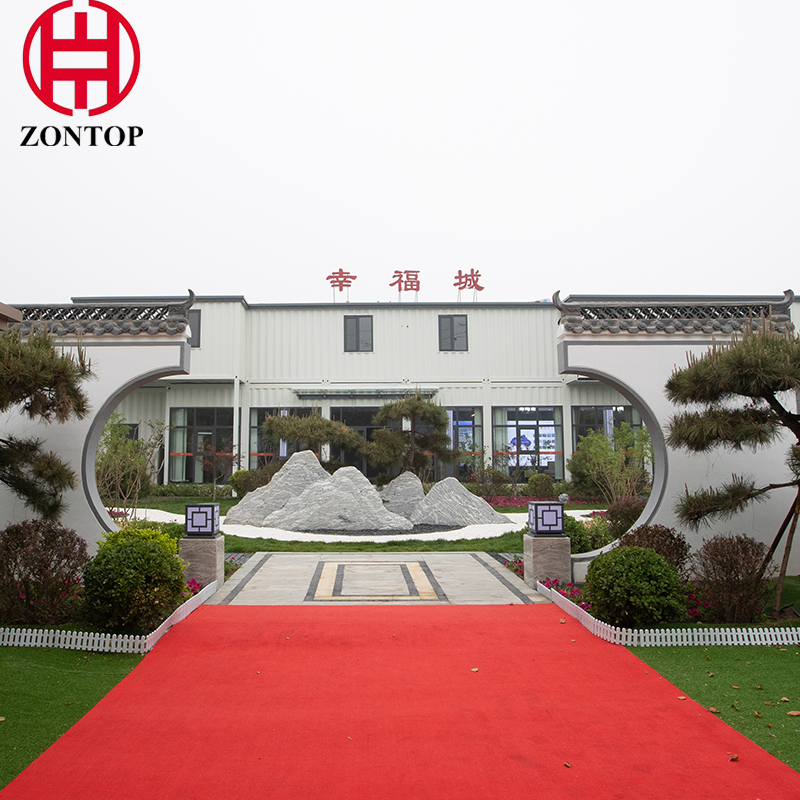
China Factory Wholesale Modular Waterproof And Fireproof Portable Prefab Container House
-
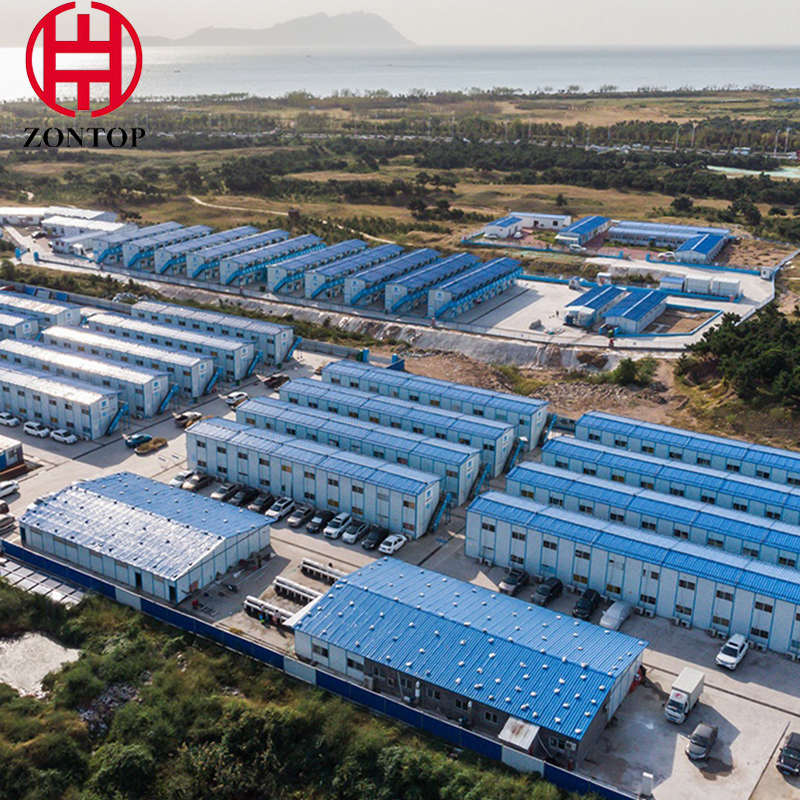
Factory Supply Light Steel Structure Temporary Accommodation Camp Prefabricated K House
-
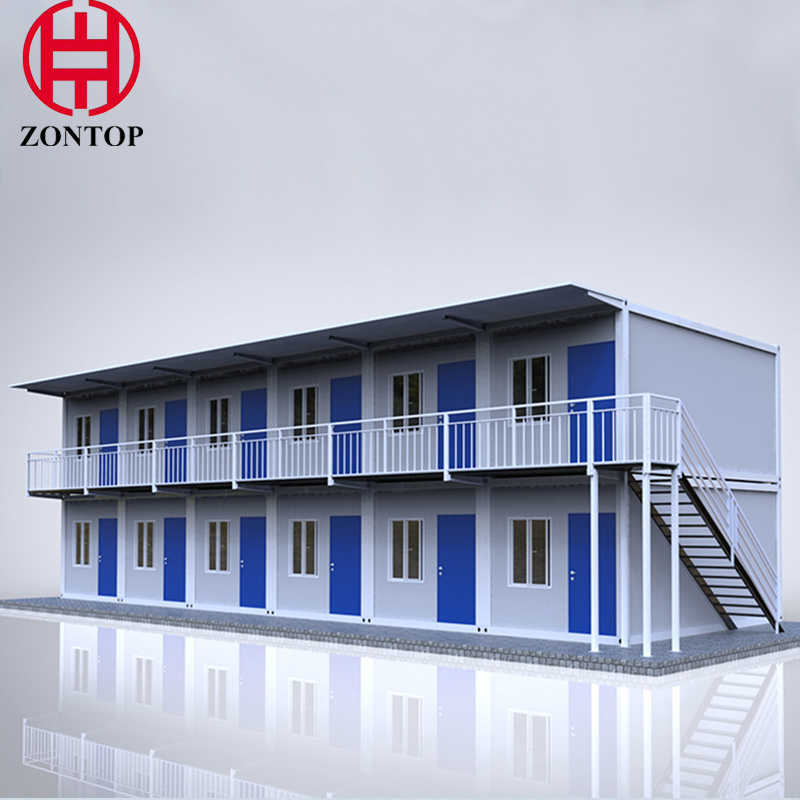
20FT Modular Sandwich Panel Wall Waterproof Prefabricated Building Luxury Living Container House
-
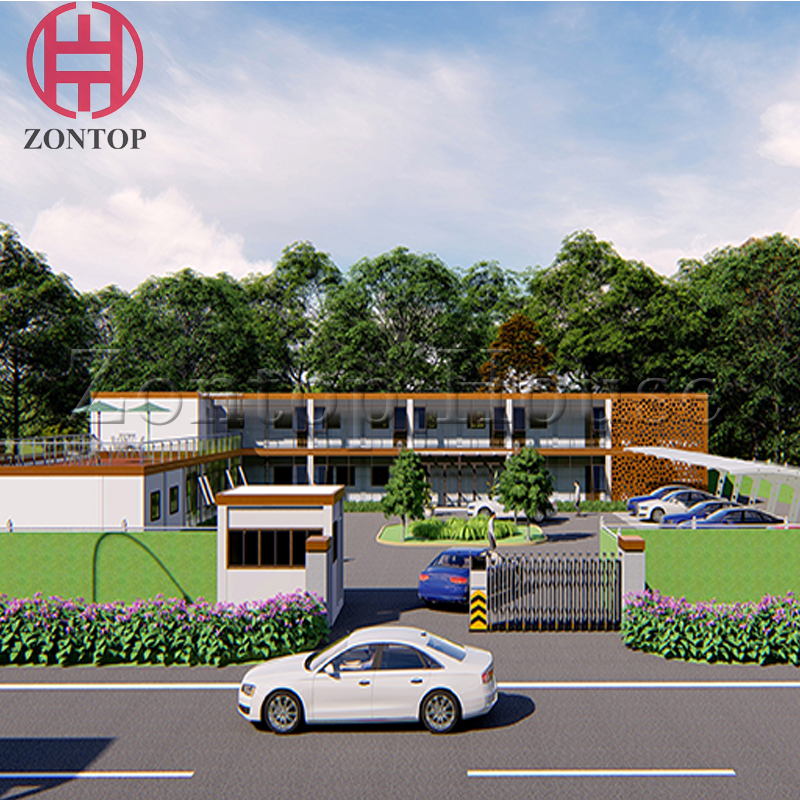
Factory Wholesale Prefab Labor Camp Complex Container Apartment Portable Steel House
-
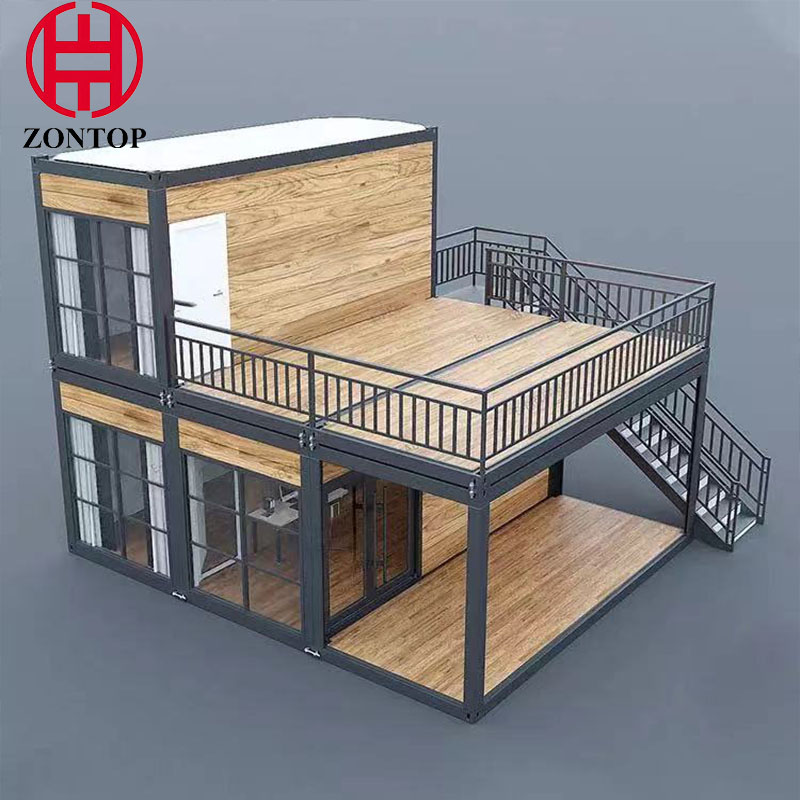
Anticorrosive Wood Balcony Modular Steel Structure Portable Fireproof Prefab Tiny Container House
-
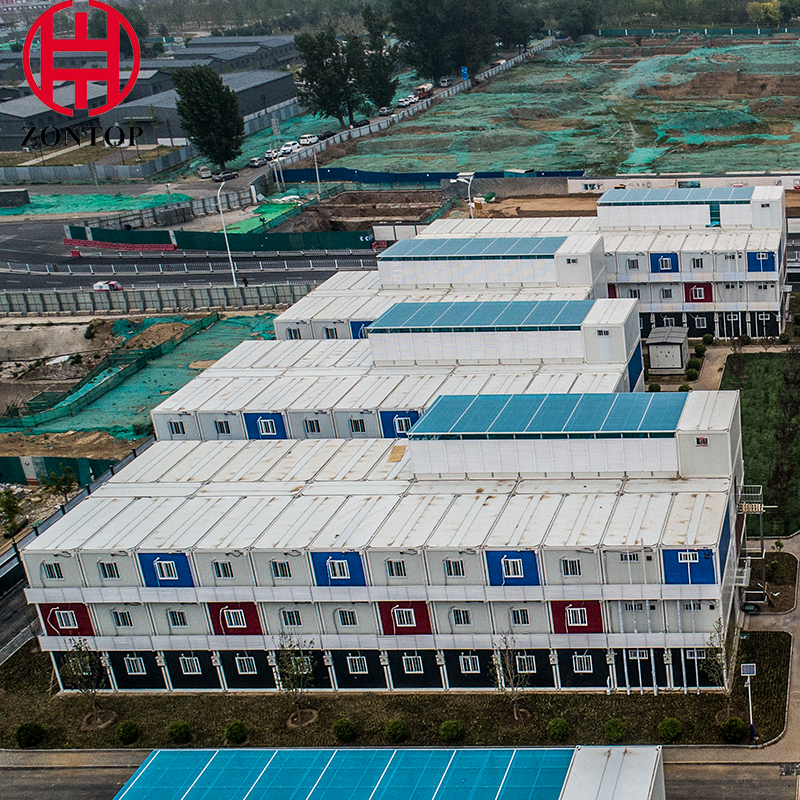
Multi-Storey Customized Modular Office Prefabricated Building Camp Container House
-
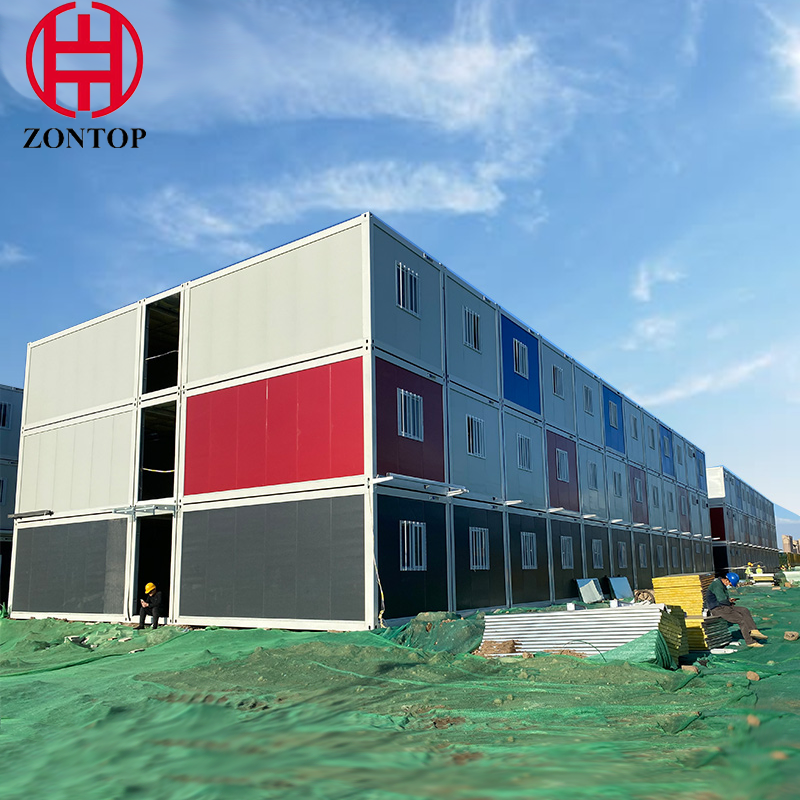
Container House Double Storey For Outdoor Office Hotel Hospital Zontop Light Steel Prefabricated Building Container House
-

Custom Modular Easily Assembled Temporary Construction Site Labour Camp K Type Prefabricated House
-
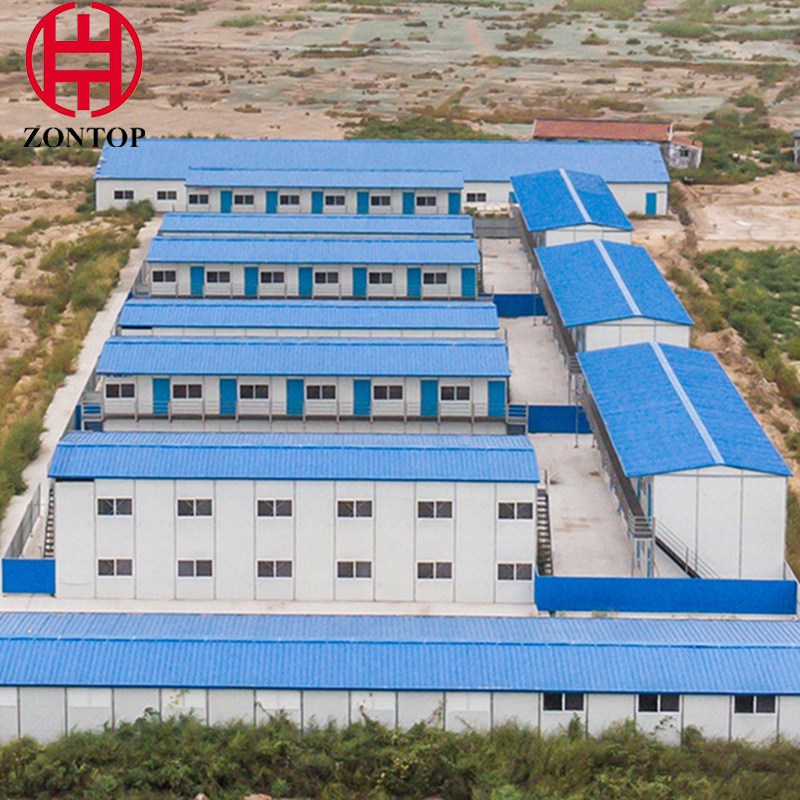
Easy Assembled Economical Durable Modular Multipurpose Building Prefab K House
-
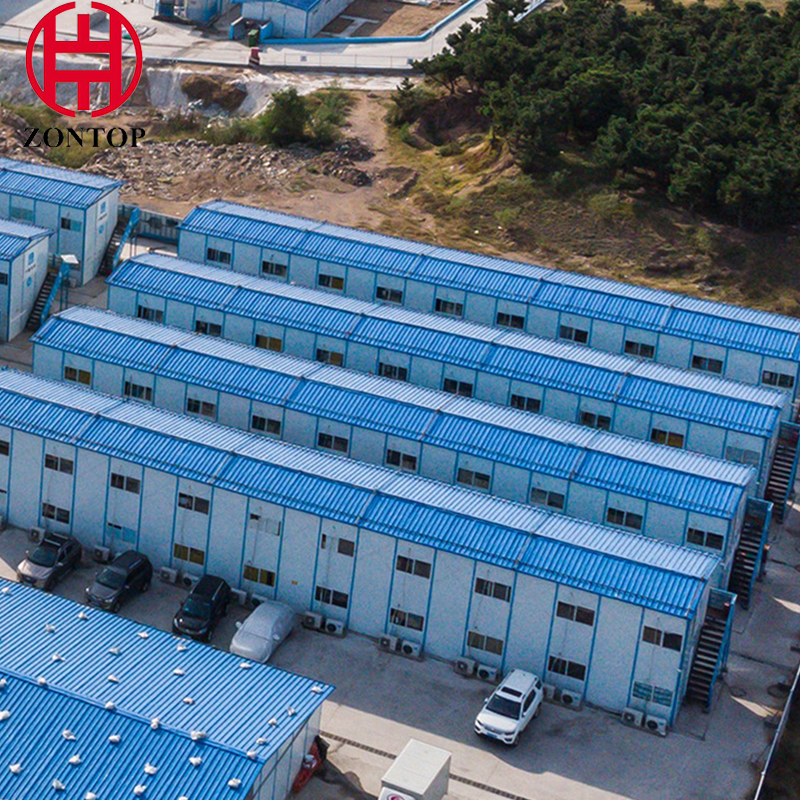
Light Steel Structure Modular Building Installation Two-story 4 Bedroom Prefabricated K House
-
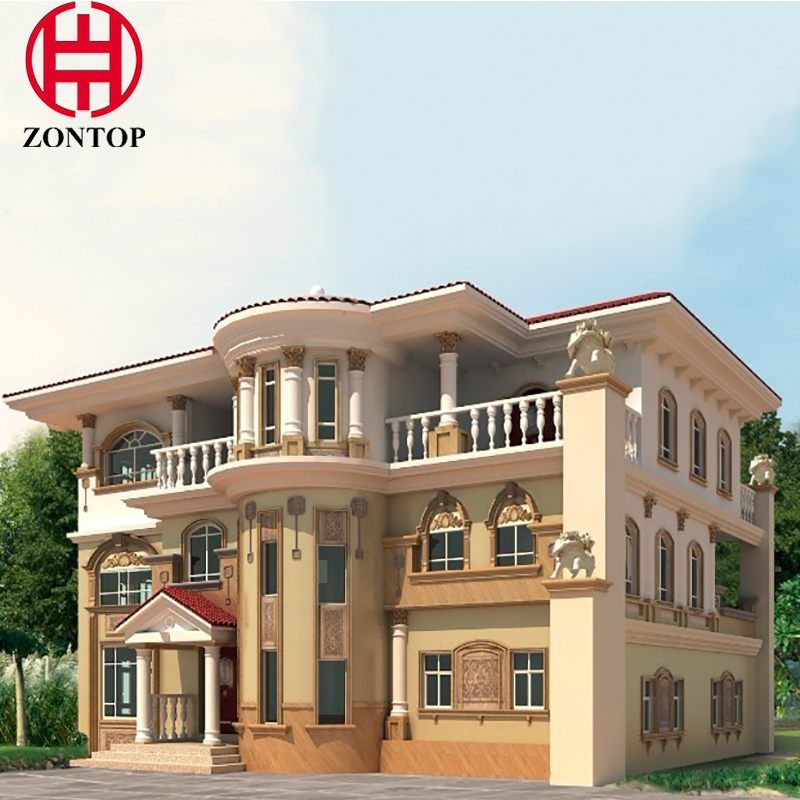
Novel Design Modern Duplex Floor Light Steel Structure Prefab Luxury Villa Home
-
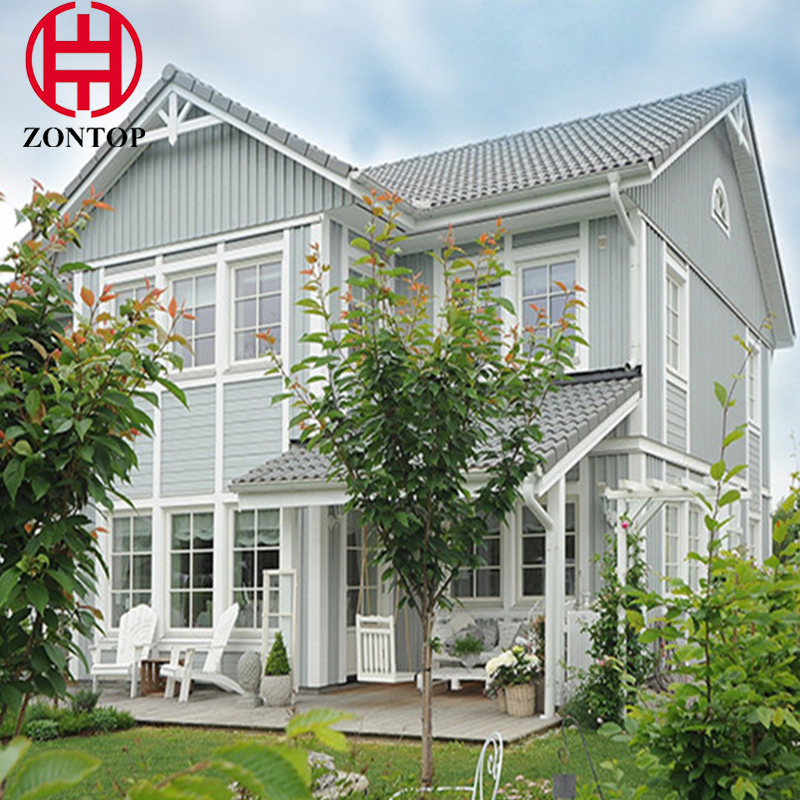
Romantic Minimalist Decoration Style Fast Construction Light Steel Structure Prefabricated Villa
-
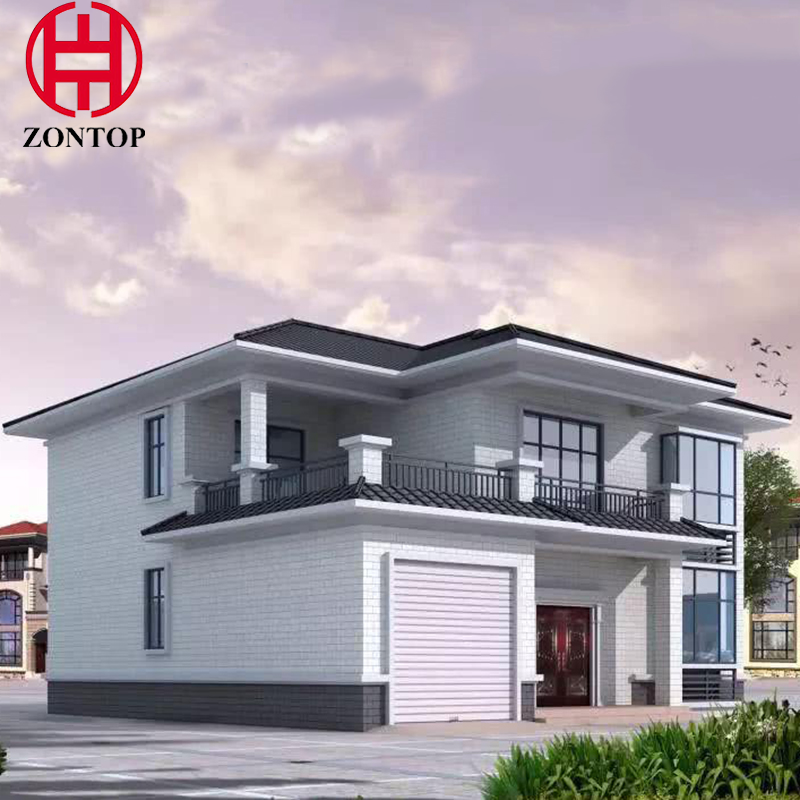
Luxury Design 3 Bedroom Modular Cottage Home Prefabricated Steel Structure Modern Villa
-
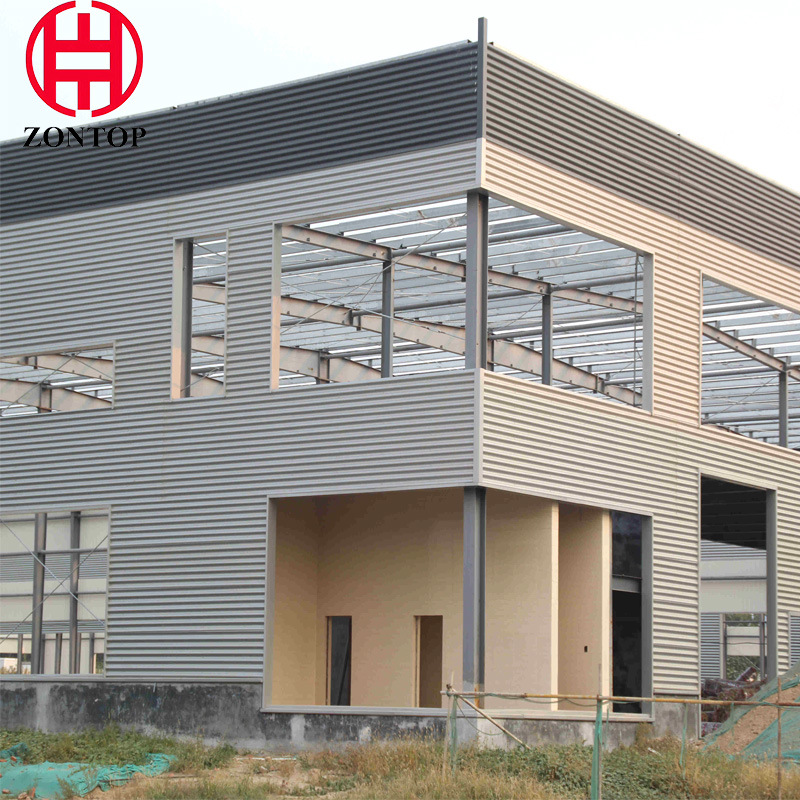
Metal Frame Permanent Building Light Steel Structure H Beam-Prefabricated Apartment
-
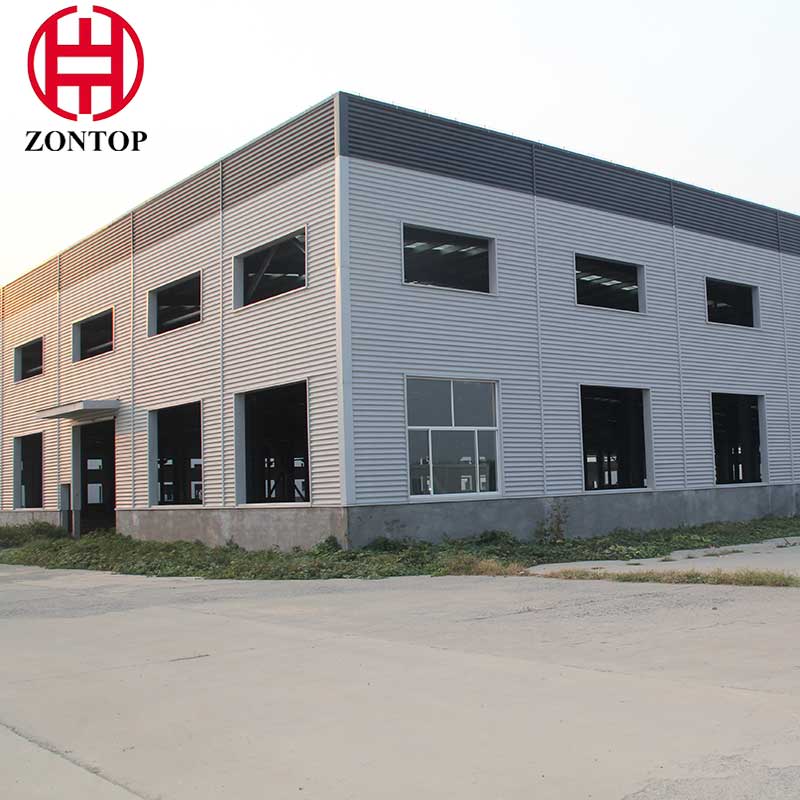
Gable Frame H Beam Metal Building Prefabricated Industrial Light Steel Structure Warehouse
-
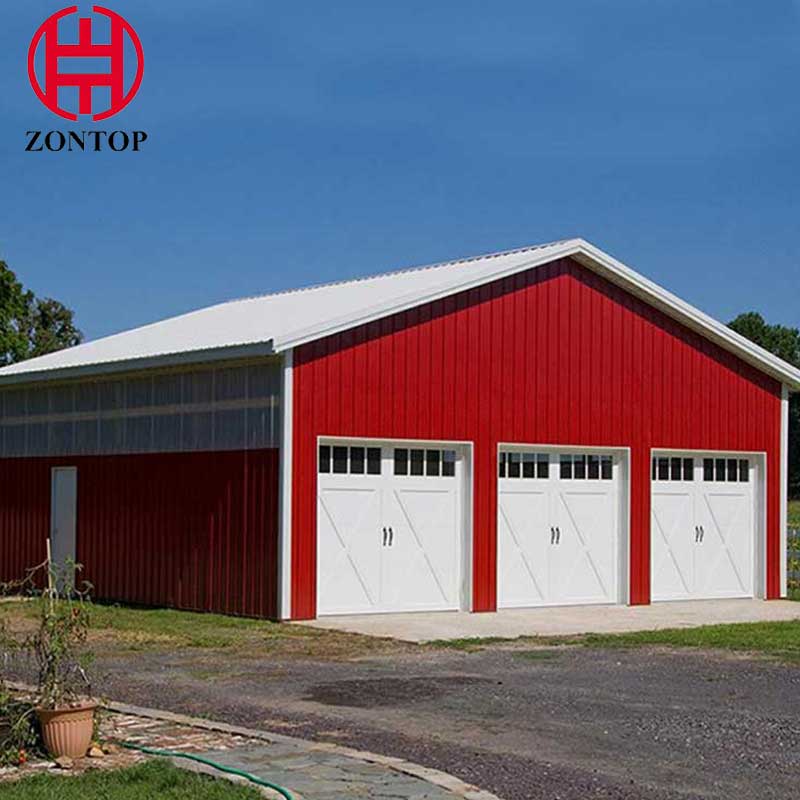
Galvanized Steel Structure Warehouse Large Span Workshop Steel Frame Industrial Shed Prefab Building
-
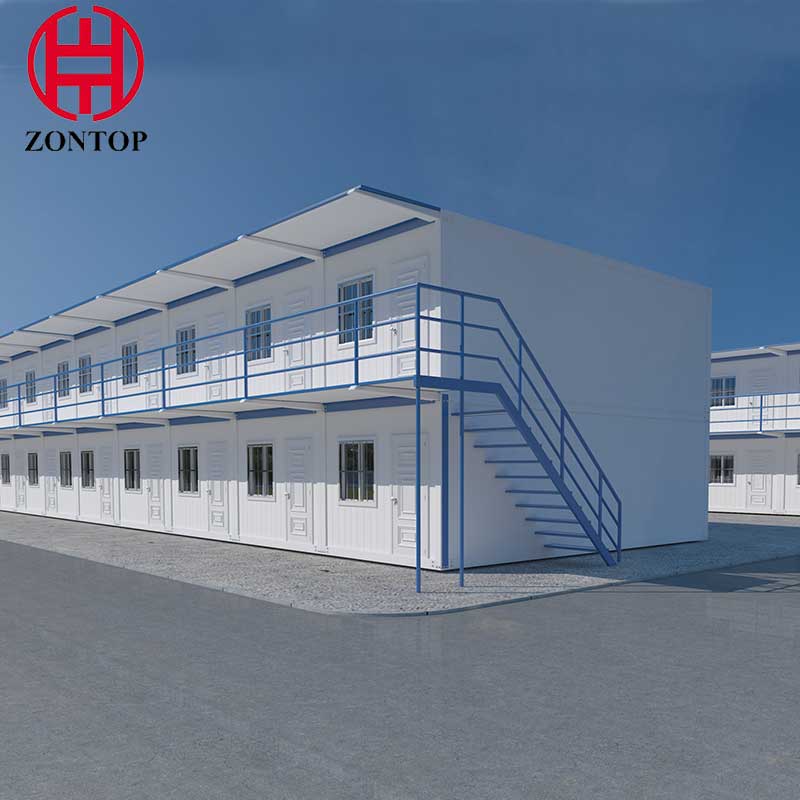
Steel Structure Framed Commercial Office Building Flat Pack Prefab Construction Container House
-
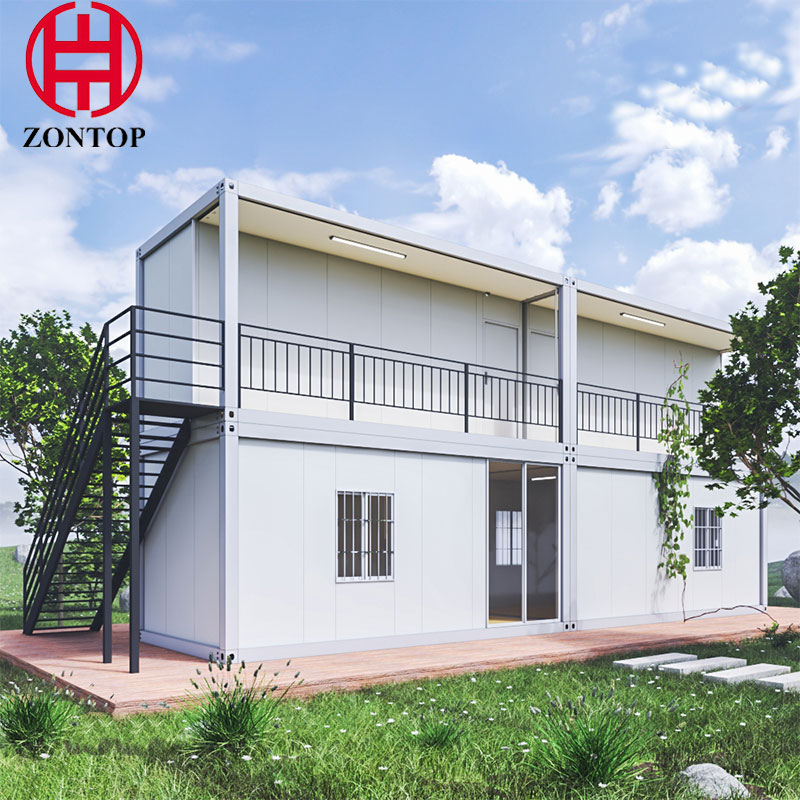
Economy Flat Pack Build Kit 40Ft Cabin Office Container House
-
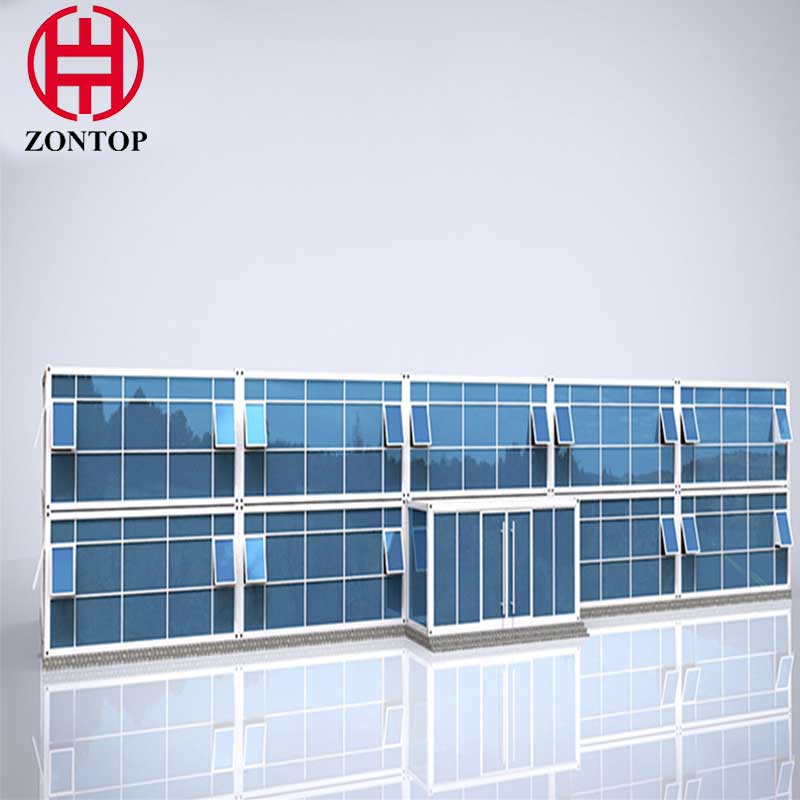
Factory Pre Manufactured Fast Construction Assembly Turnkey Container House For Labor Camp
-
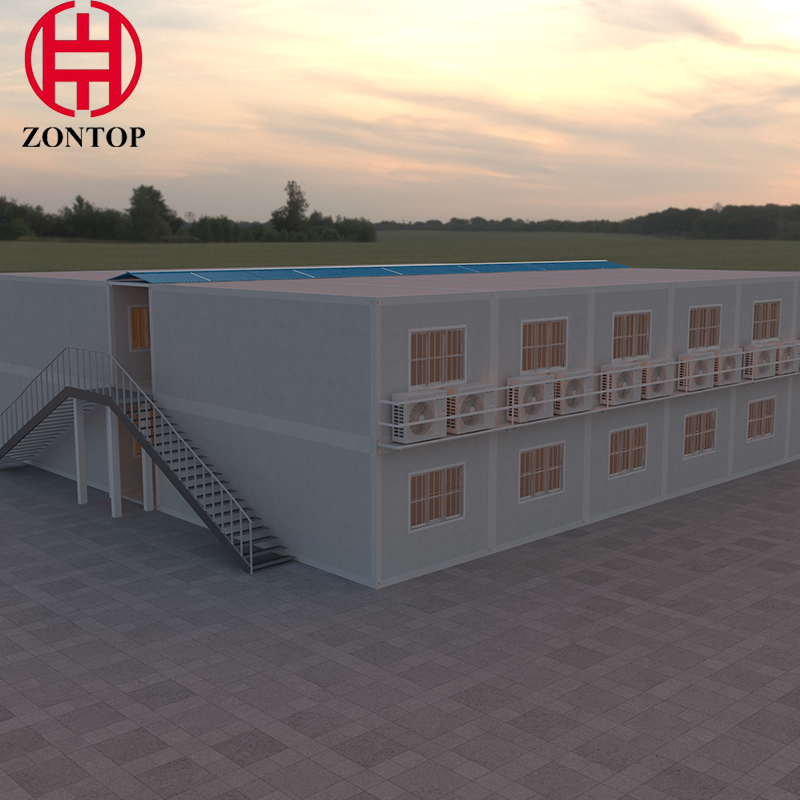
2021 Lastest Design Detachable Modular Flat Pack Container House Home For Wholesale
-
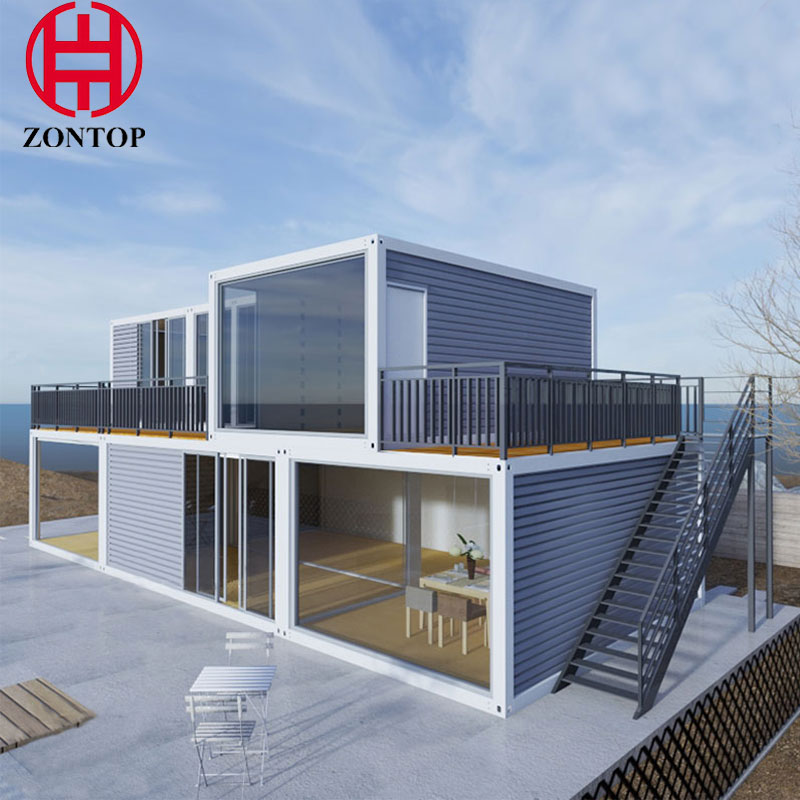
Luxury Durable Portable Steel Structure Customized Mini Modular High Standard Container House For Office
-
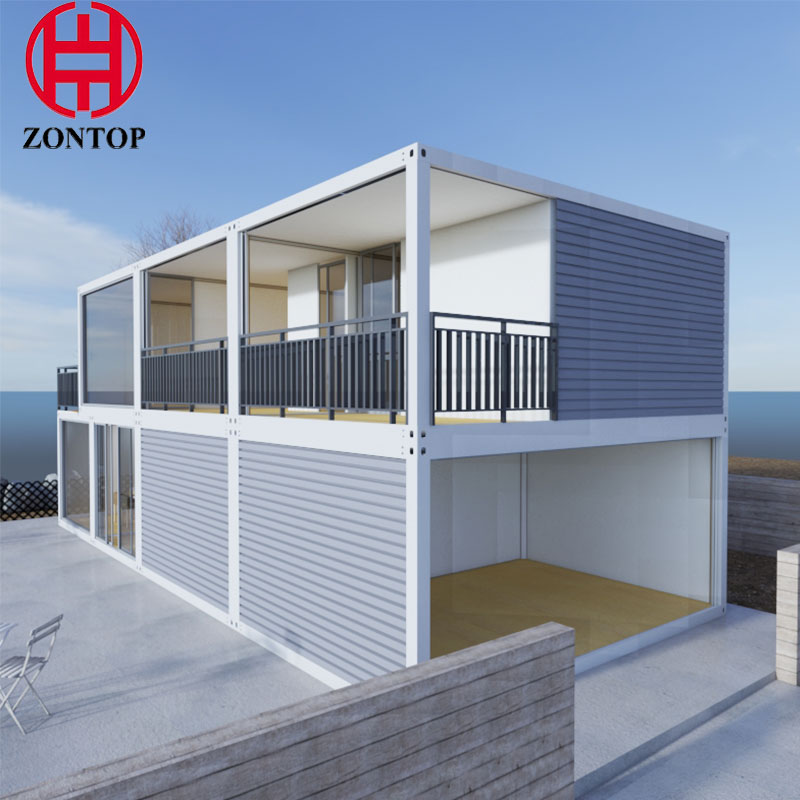
China New Design Prefab 40FT Popular 2 Story Modular Eco Friendly One Bedroom Container Home
-
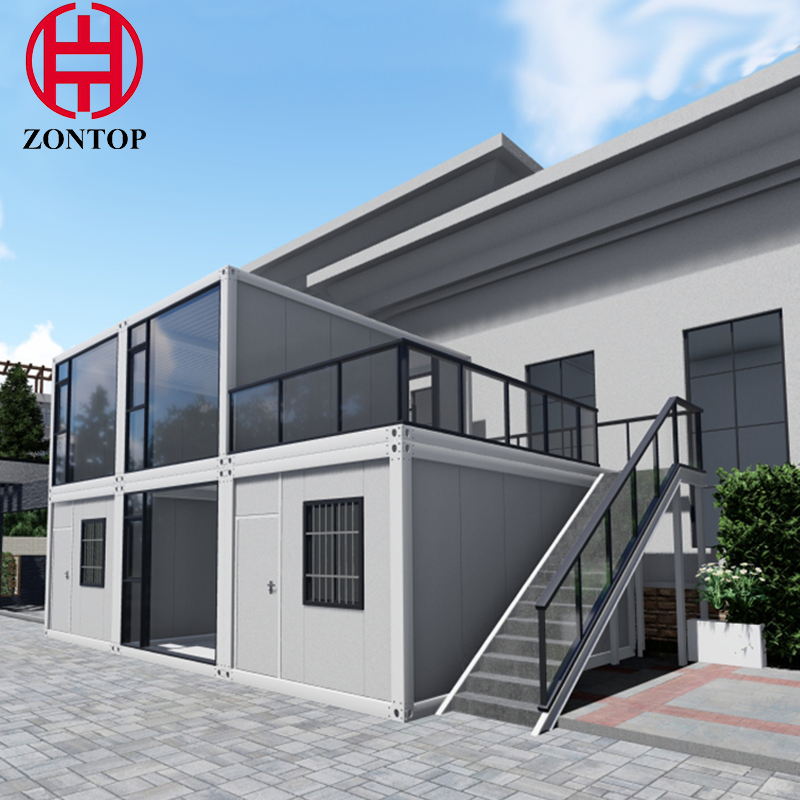
Custom Roof Stairs Waterproof Handrails Luxury Prefab Container Houses
-
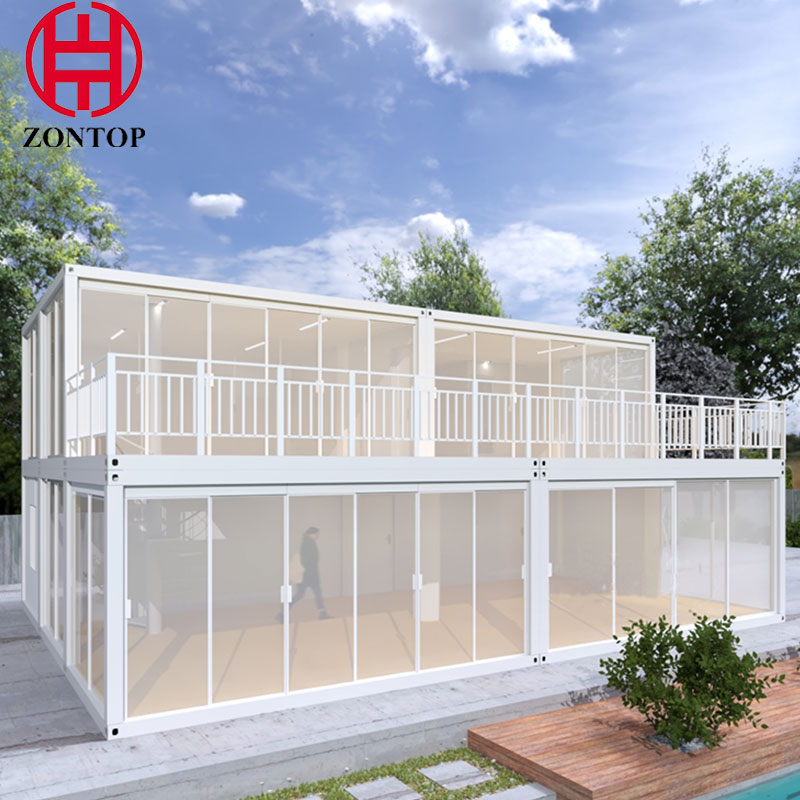
Flat Pack Container Coffe House Modular Light Steel Frame Luxury Office Prefab House
-
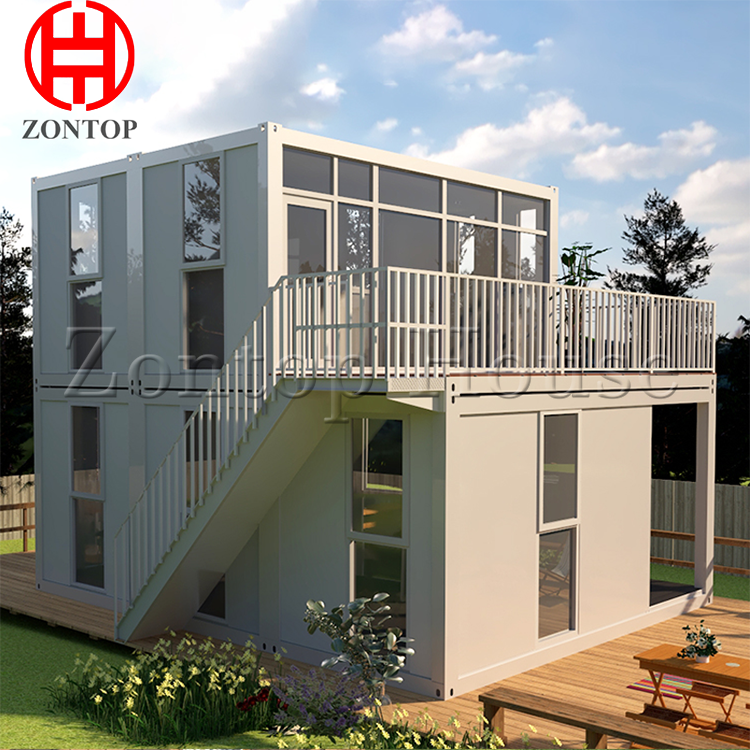
Living Shipping Tiny Modular Portable Prefab Container House
-
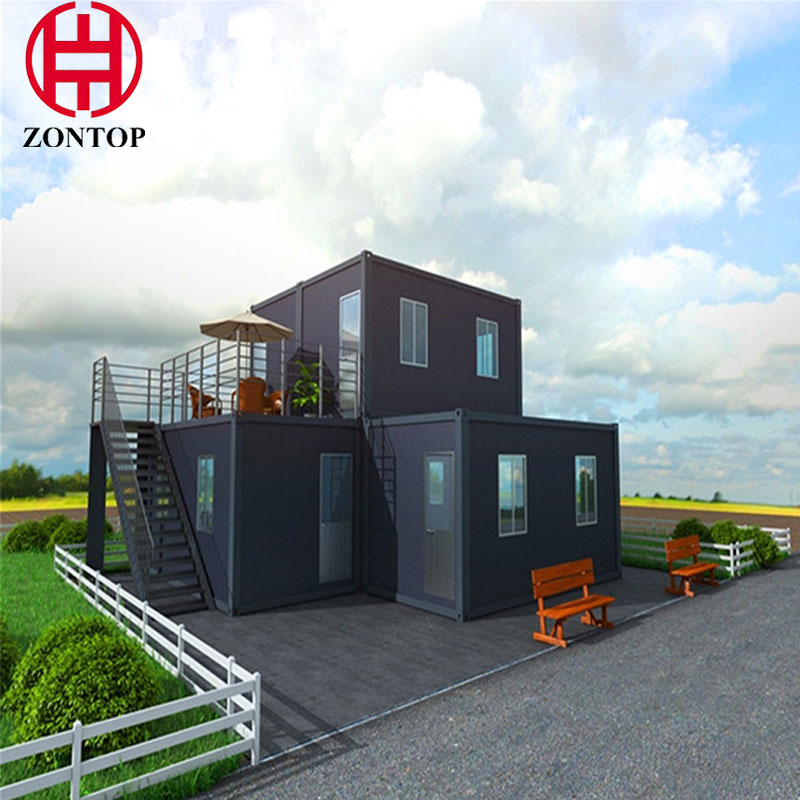
Resort Restaurant Light Luxury Style Modular Quick Assembly Container House
-
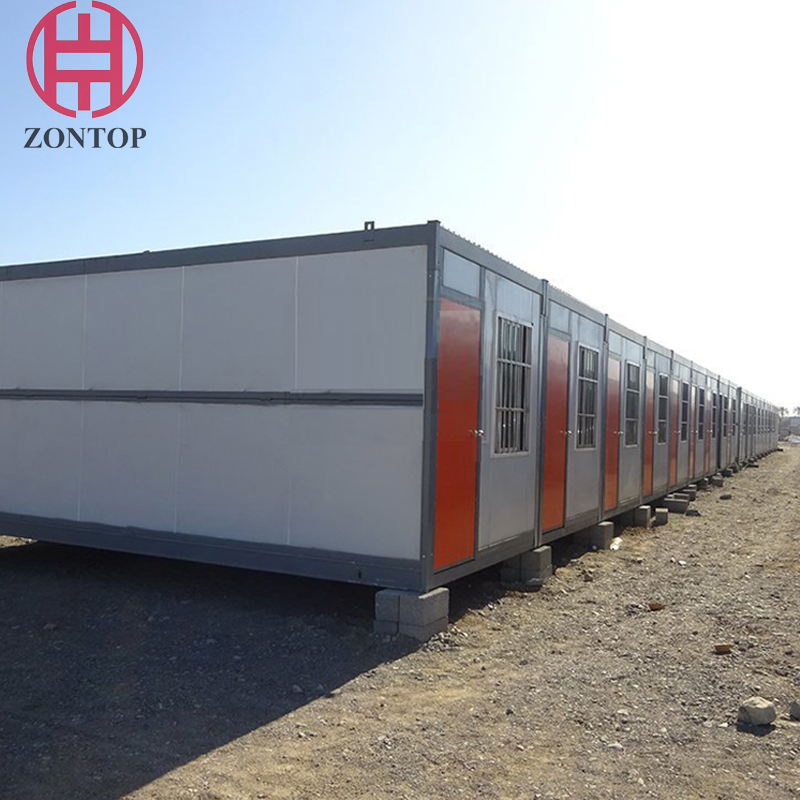
China Supplier Prefab Foldable Mobile 20Ft Portable Tiny Container House For Office
-
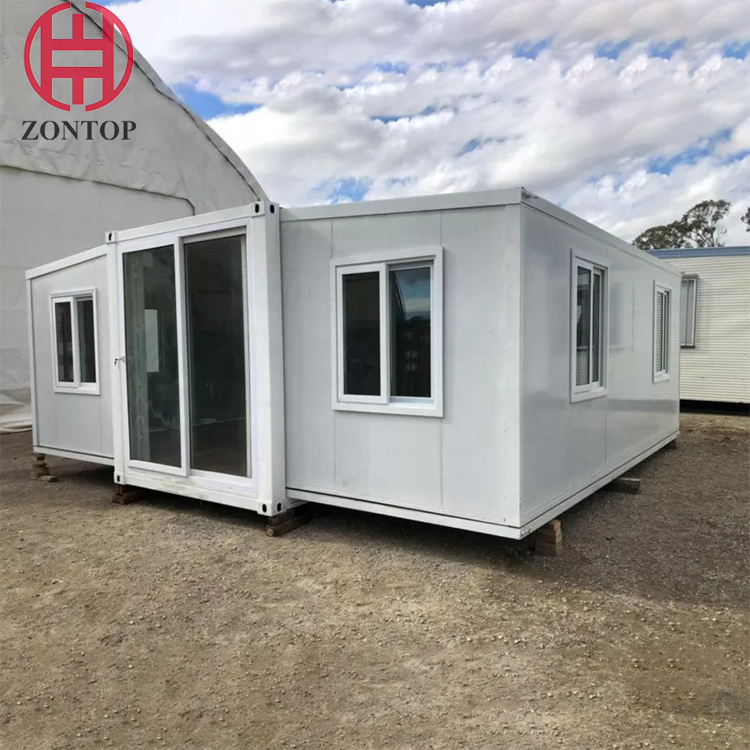
Zontop 40Ft Luxury Modular Modern Expandable Prefab Container House Store
-

Factory built 20ft 40ft Modular Fabricated Mobile House villa Luxury Insulation Winter Prefabricated Homestay Cabin home
-
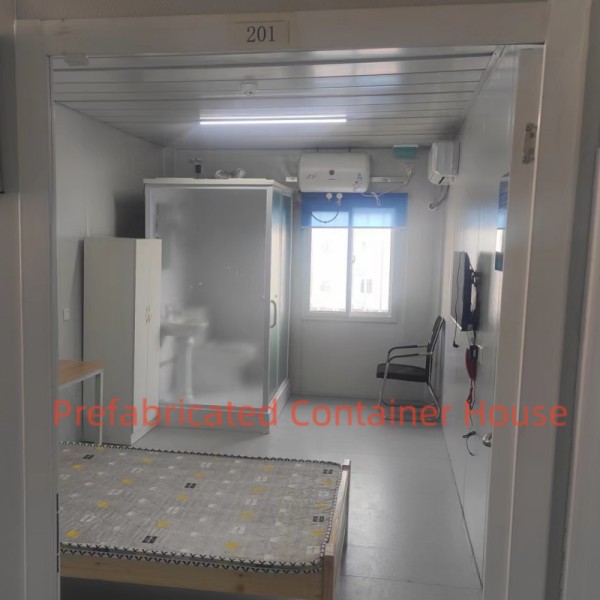
Prefabricated Container House
-
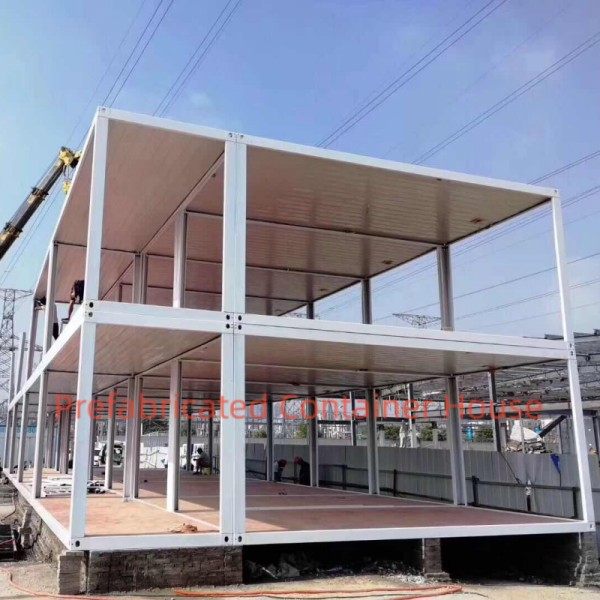
Prefab Container House
-
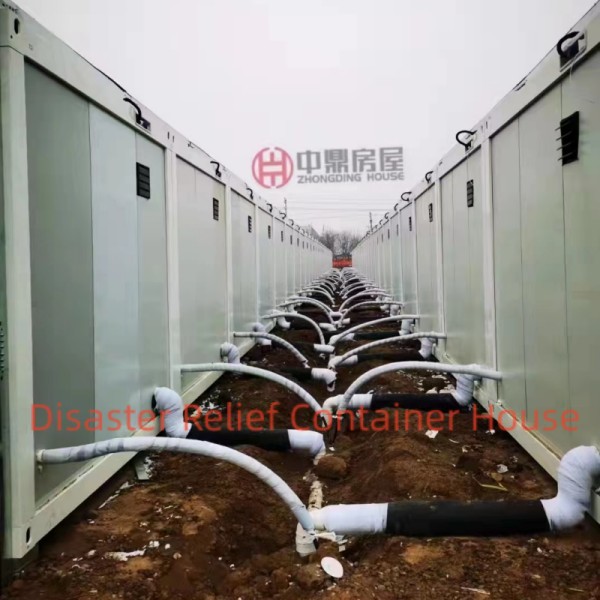
Disaster Relief Container House
-
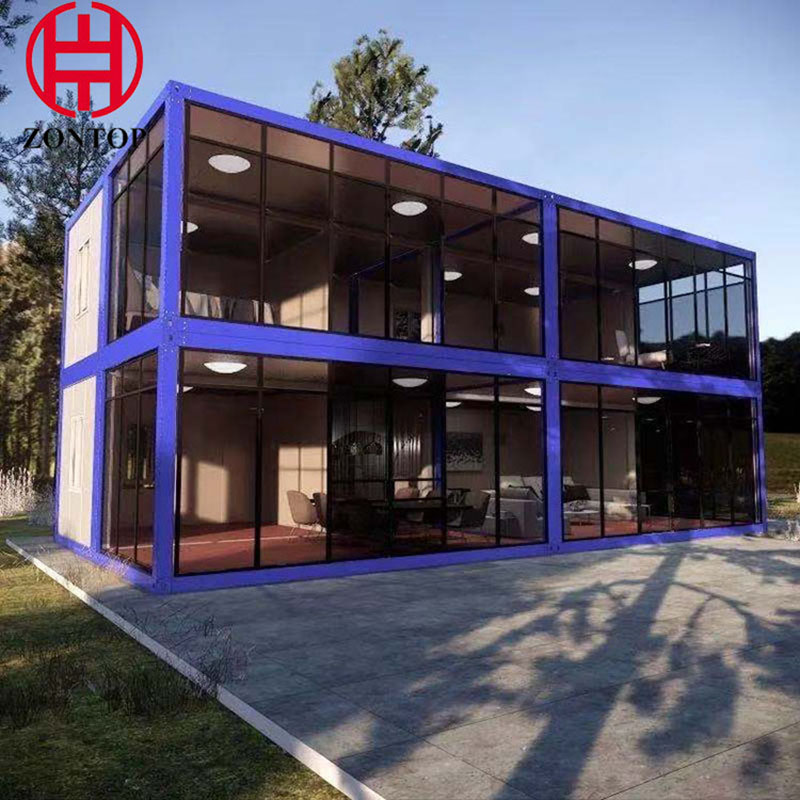
Newly Designed Light Luxury Style Large-Scale Glass Curtain Wall Light Steel Frame Modular Resort Container House
-
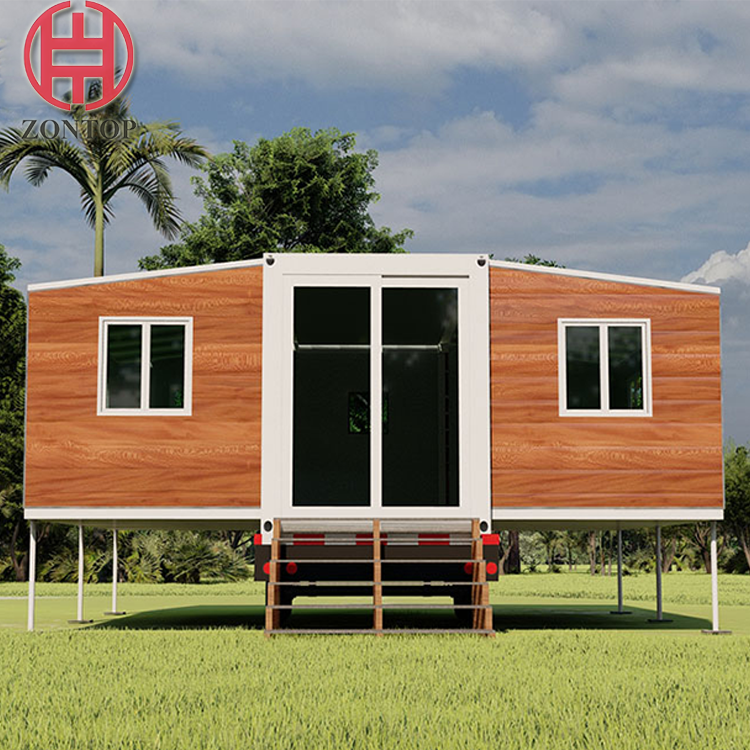
40FT 2 Bedroom Folding Expandable Modular Granny Flat Pack Prefabricated Container House
-
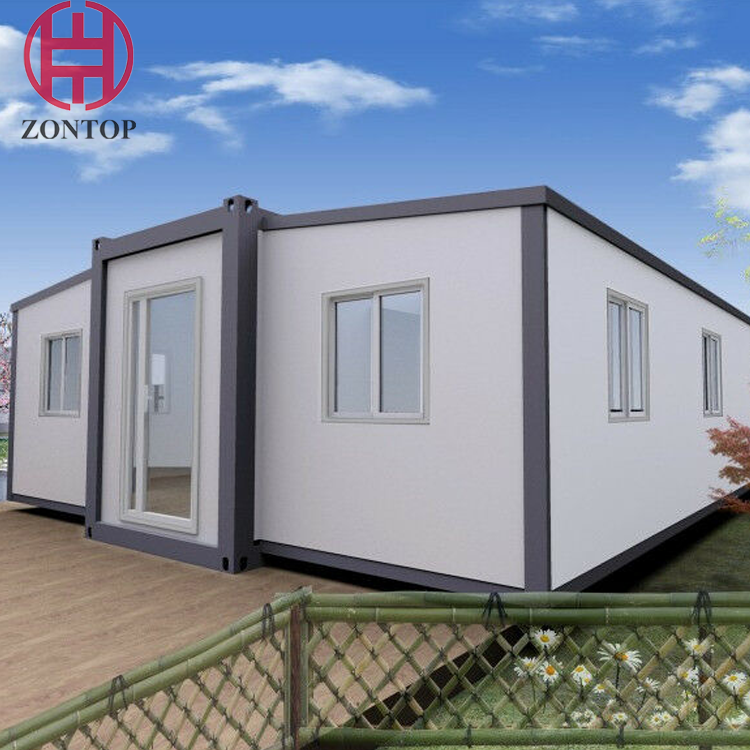
China The Latest Design Prefabricated Modular Expandable Prefabricated Container House
-
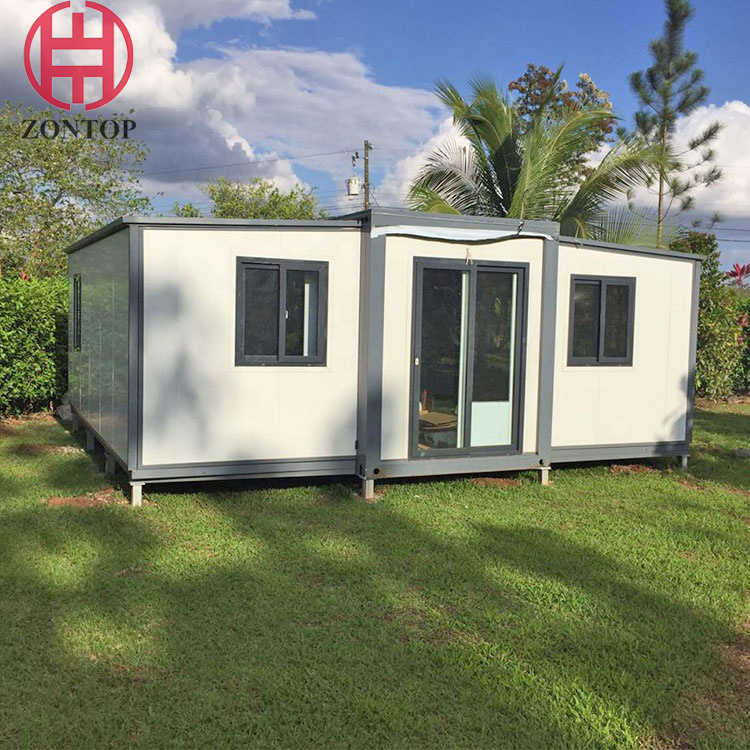
Zontop 40FT Luxury Prefab Sandwich Panel Buidlings Office Expandable Container House
-
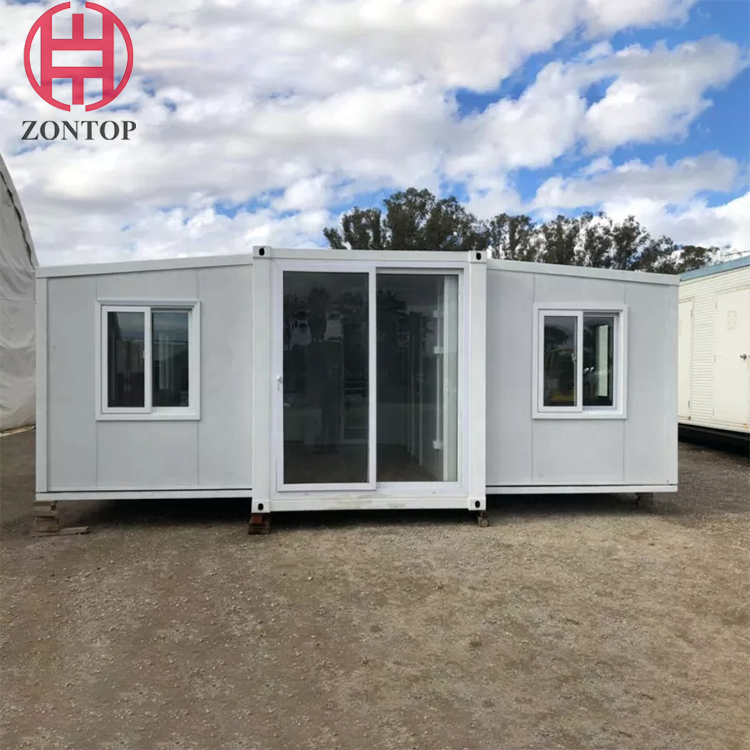
Zontop New Design 3 Bedroom Modern Light Steel Prefab Modular Expandable 40FT Container House
-
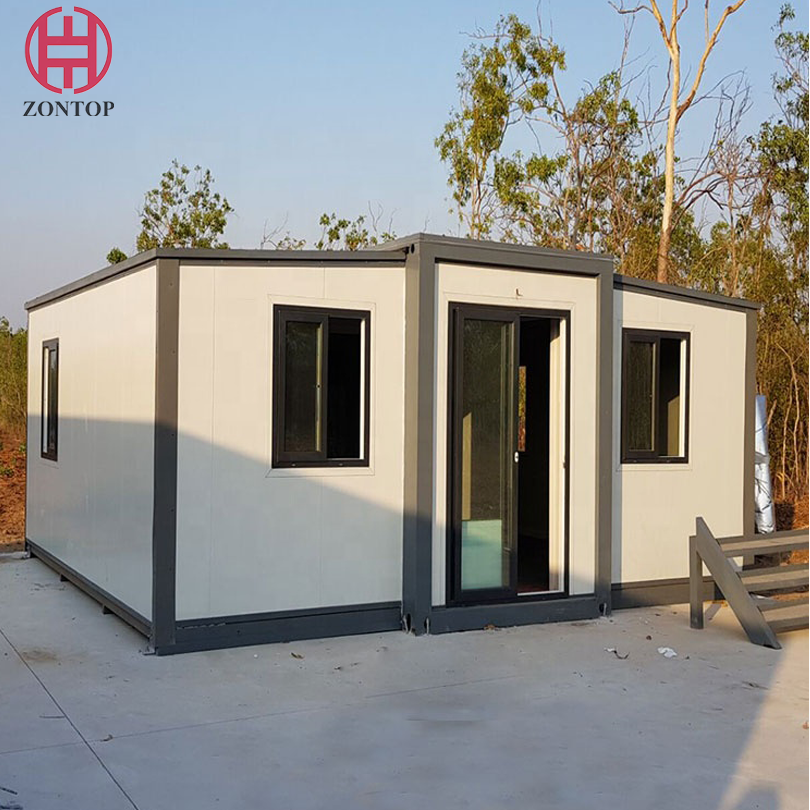
China Factory Supply Portable Ready Made Modular Expandable Container House For Office
-
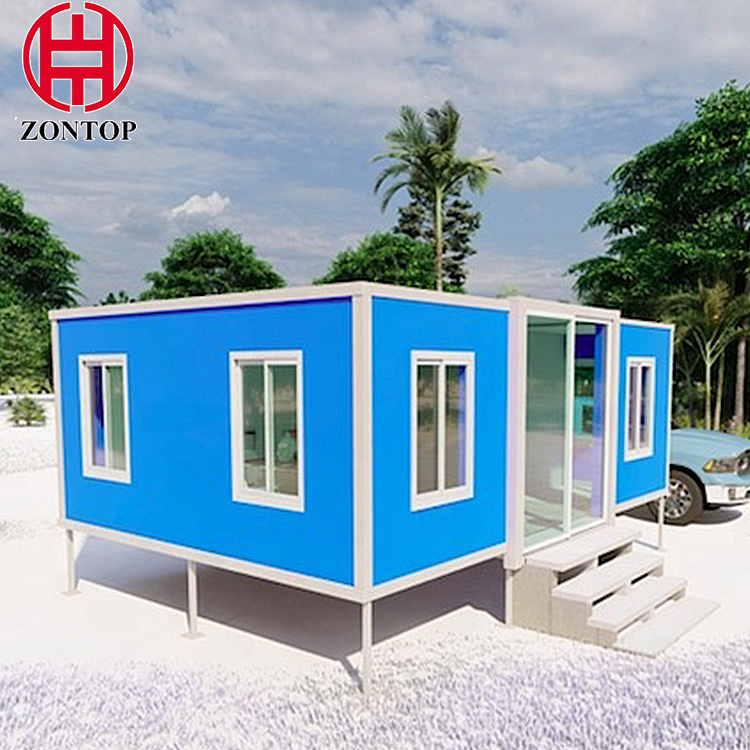
Made In China 20FT Prefab Luxury Modern Folding Quick Assembly Expandable Container House
-
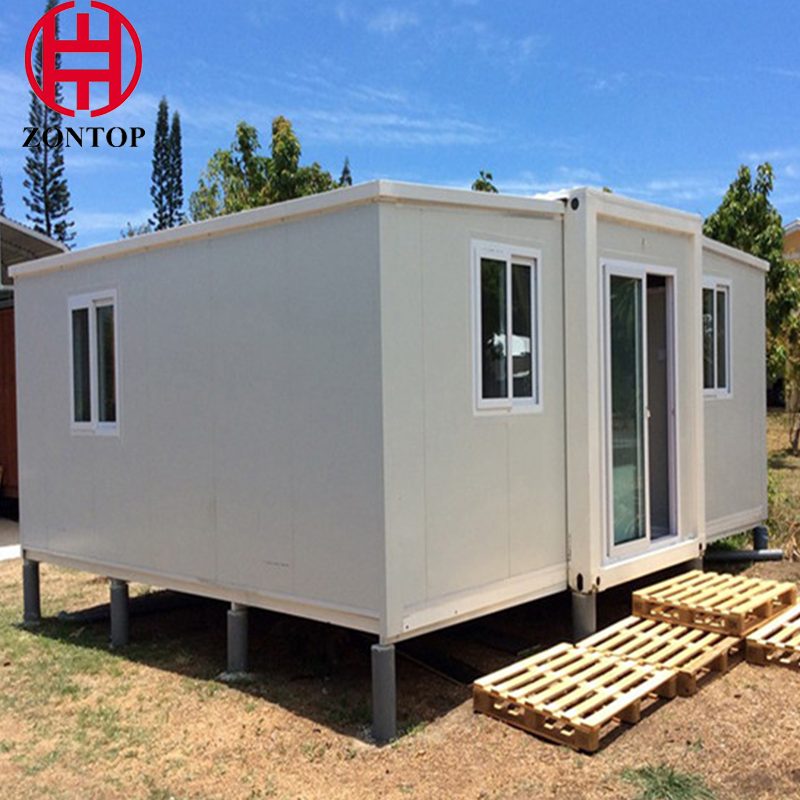
One Bedrooms Prefab Modular Living Modern Expandable Container House Luxury Store For Sale
-
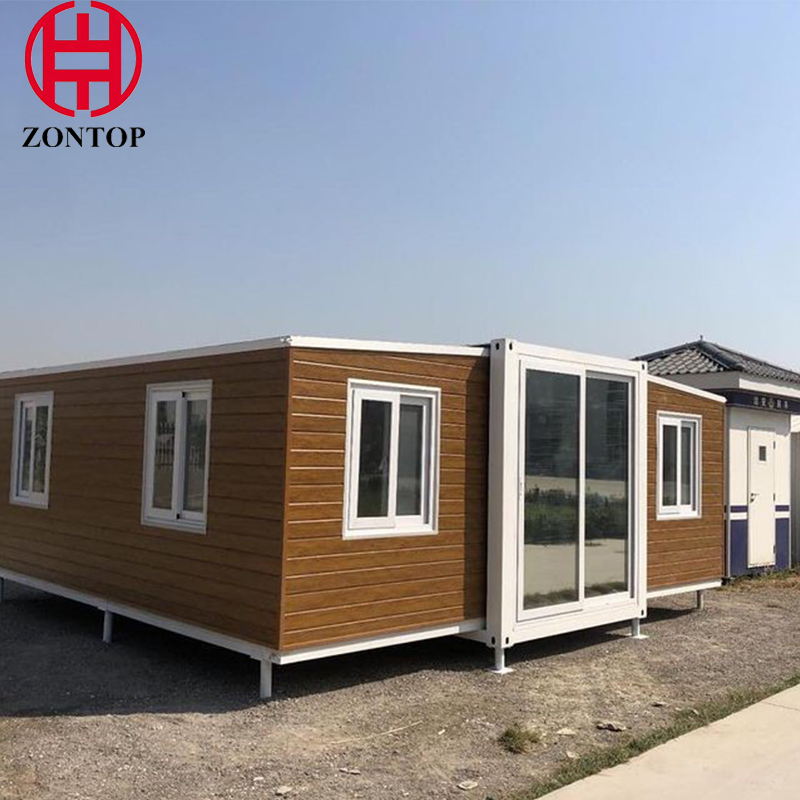
Australia 40Ft Luxury Modern Modular Prefabricated 2 Bedroom Foldable Expandable Container House For Sale
-
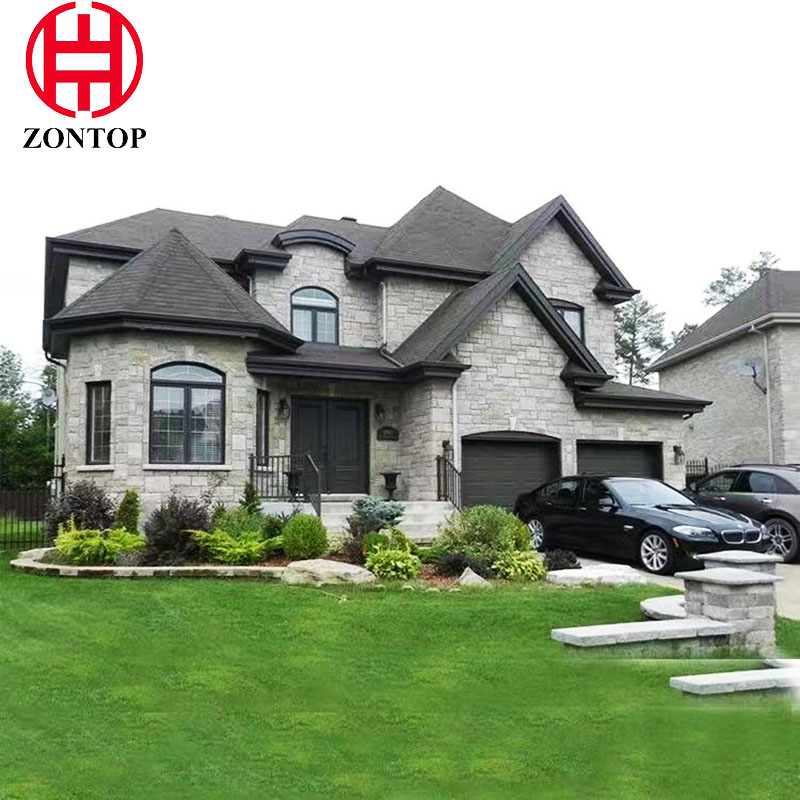
Medieval Minimalist Style Prefab House Light Steel Structure Villa
-
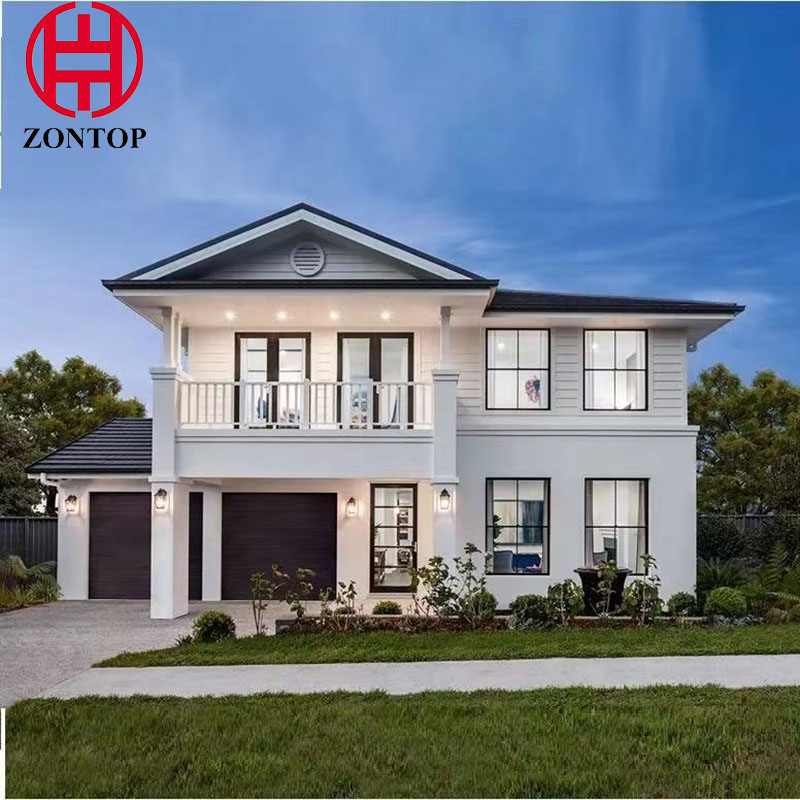
Prime Quality Earthquake Resistance Frame Prefabricated House Light Steel Structure Villa
-
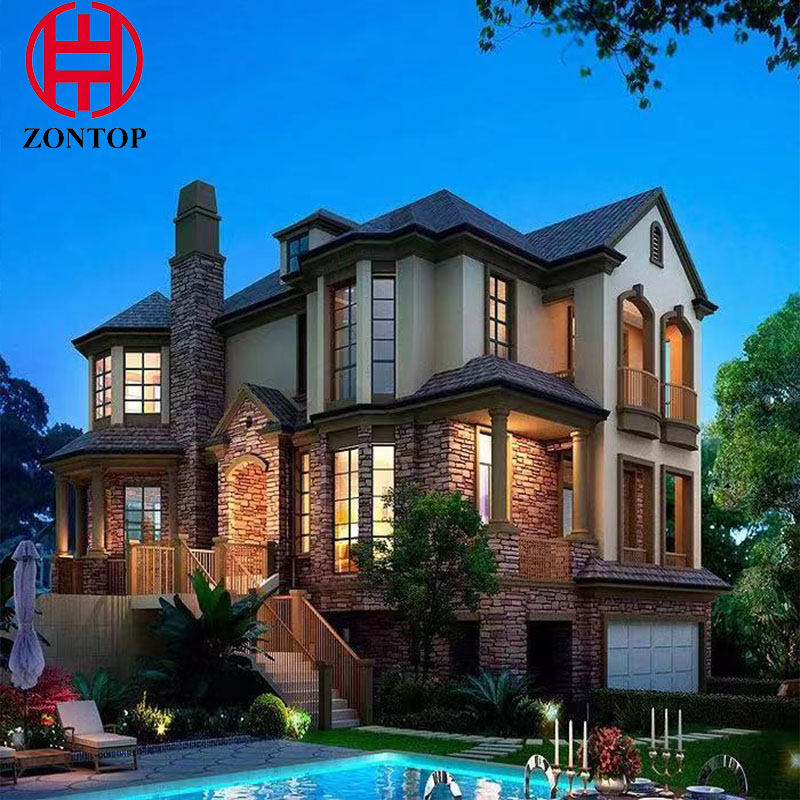
Modern Nordic Minimalist Style Architecturally Designed Prefabricated House Villa
-
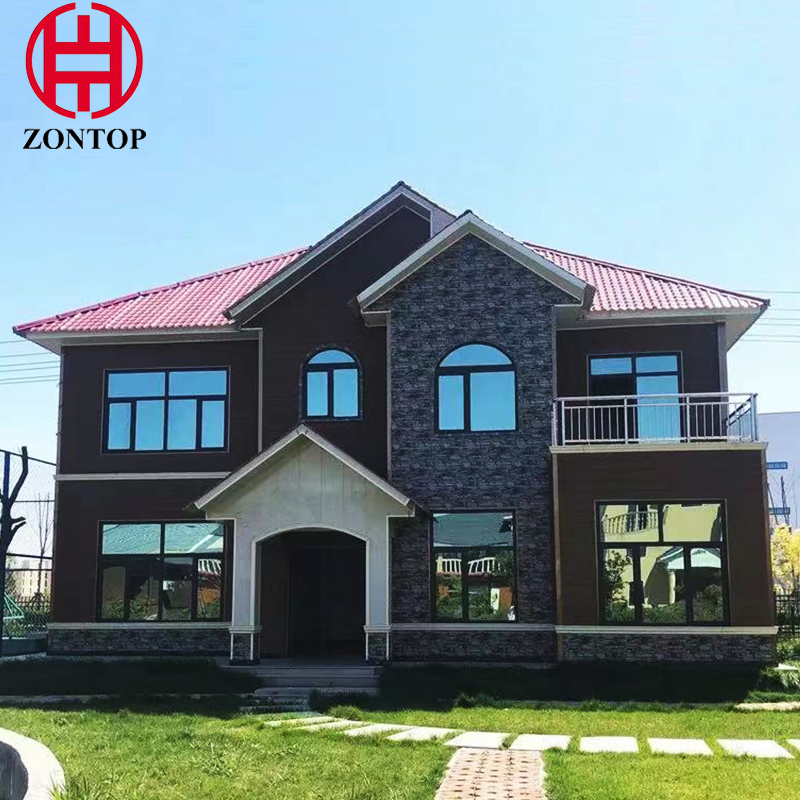
Classicism Style Furnished Light Steel Structure Two Storey Prefab Luxury Villa
-
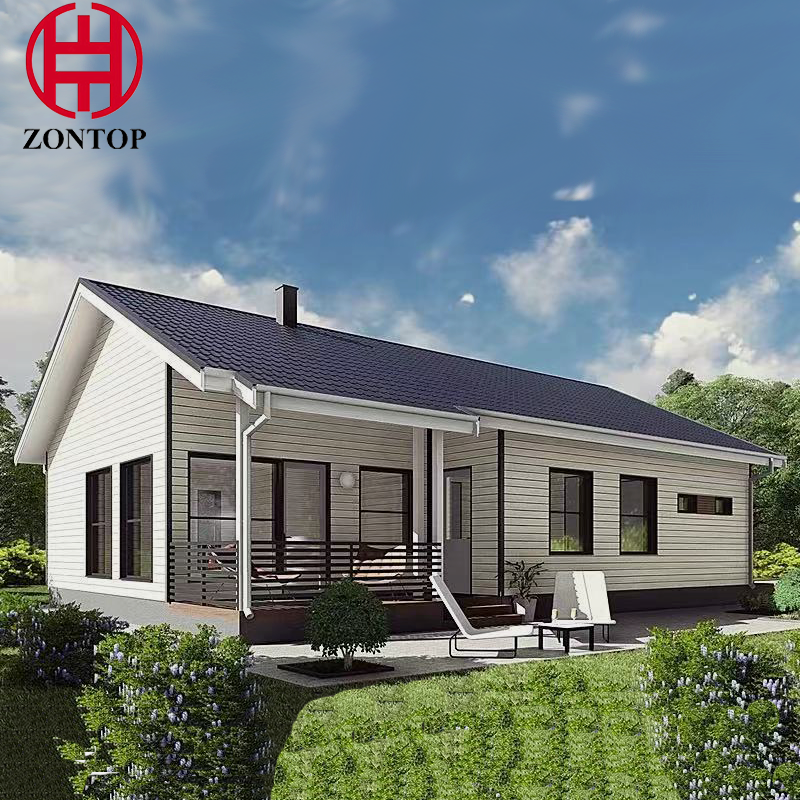
Environmental Affordable Minimalist Style Residential Prefab House Steel Structure Villa
-
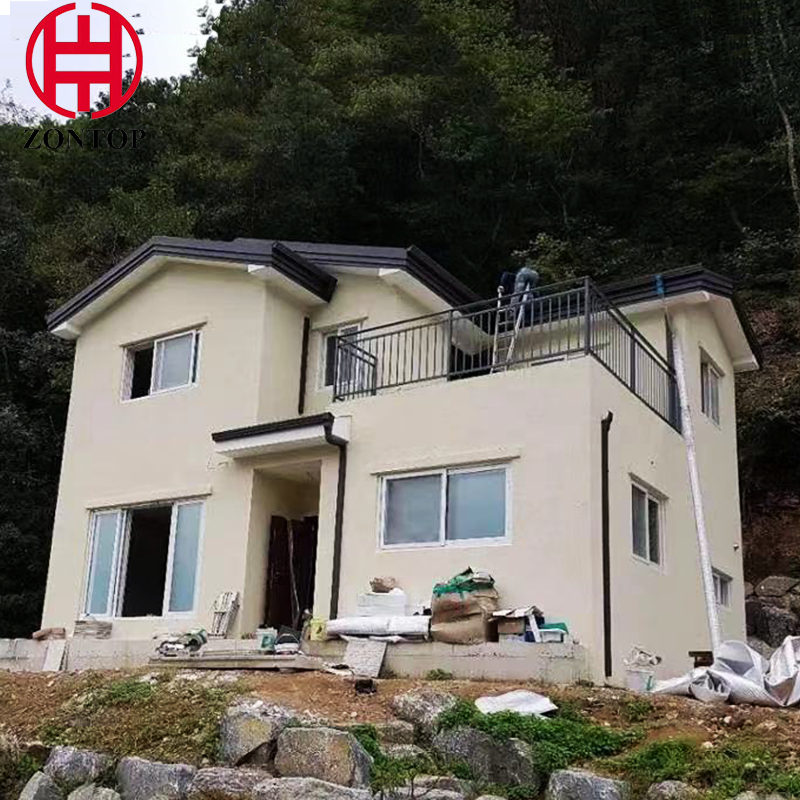
Earthquake Resistance Proof Hybrid Structural Insulated Panel Customized High Standard Light Steel House Villa
-
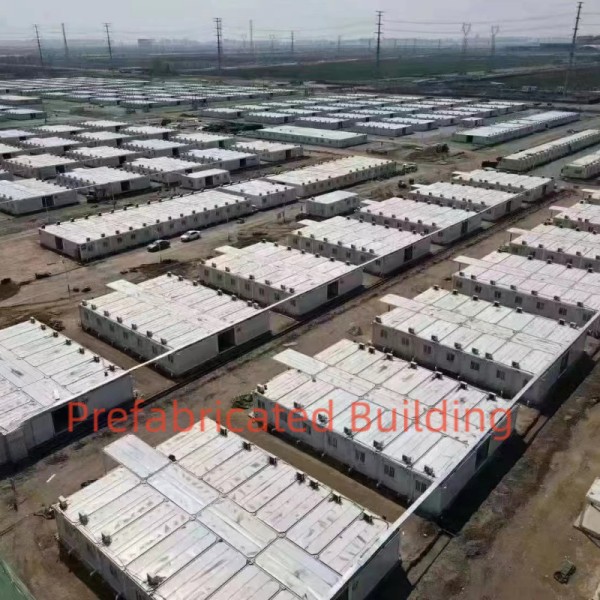
Prefabricated Building
-
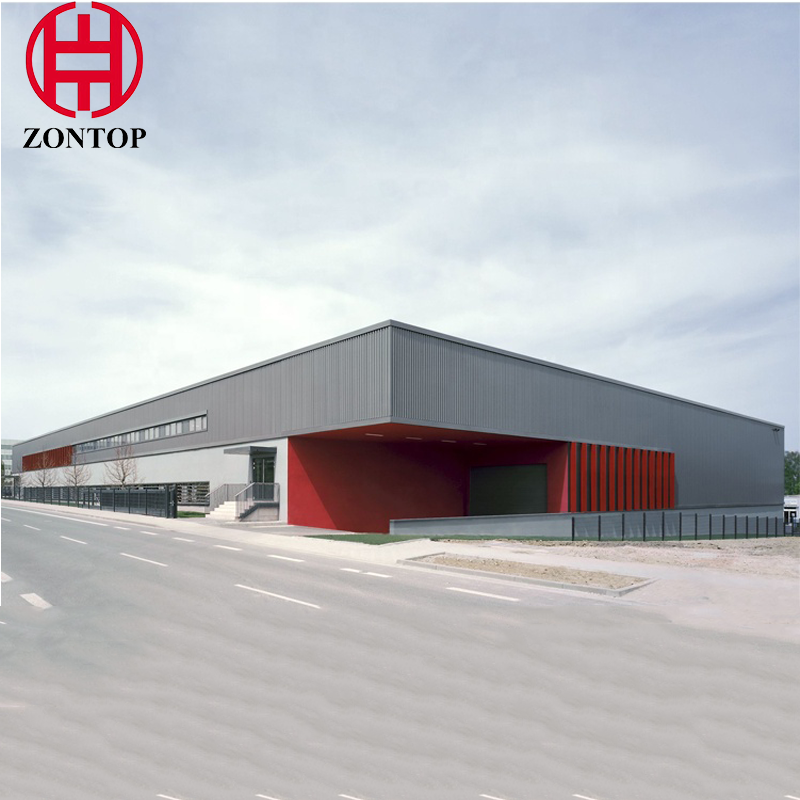
Metal Building Industrial Shed Prefabricated Light Steel Structure Gymnasium

